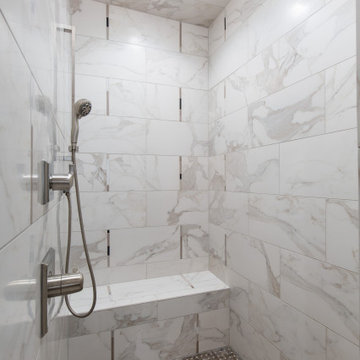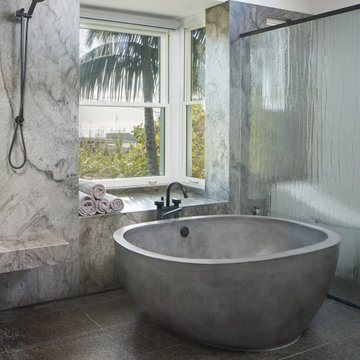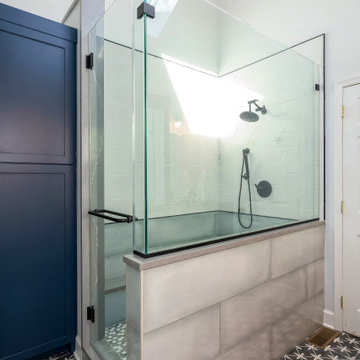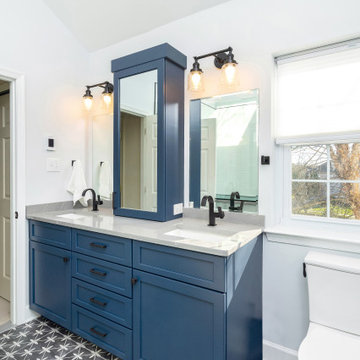Bathroom Design Ideas with Grey Walls and Grey Benchtops
Refine by:
Budget
Sort by:Popular Today
21 - 40 of 14,098 photos
Item 1 of 3

Small spaces sometimes make a big impact, especially if they are enveloped by textured silver wallpaper and accented by a silver-framed mirror.

Another guest bathroom includes a single sink and shower/tub combination.

The frameless round mirror and freestanding bath are stand-out features of this elegant bathroom.

The master bathroom is large with plenty of built-in storage space and double vanity. The countertops carry on from the kitchen. A large freestanding tub sits adjacent to the window next to the large stand-up shower. The floor is a dark great chevron tile pattern that grounds the lighter design finishes.

Modern Farmhouse bright and airy, large master bathroom. Marble flooring, tile work, and quartz countertops with shiplap accents and a free-standing bath.

A large master bathroom with dark stained dual vanities and a large soaking tub with a custom arched ceiling. Marble style porcelain style floors combined with dark stained cabinetry give the bathroom an elegant, timeless feel. A custom steam shower was a client must-have.

This custom home is part of the Carillon Place infill development across from Byrd Park in Richmond, VA. The home has four bedrooms, three full baths, one half bath, custom kitchen with waterfall island, full butler's pantry, gas fireplace, third floor media room, and two car garage. The first floor porch and second story balcony on this corner lot have expansive views of Byrd Park and the Carillon.
Bathroom Design Ideas with Grey Walls and Grey Benchtops
2














