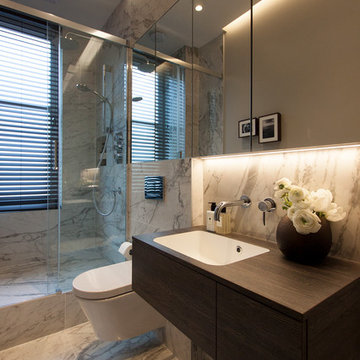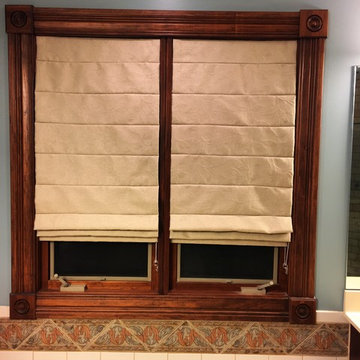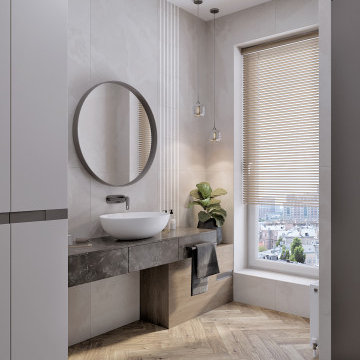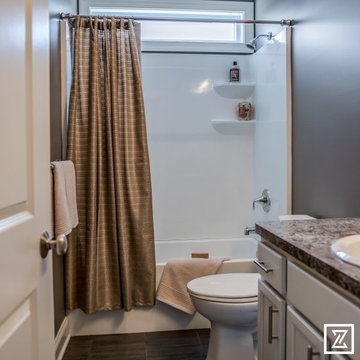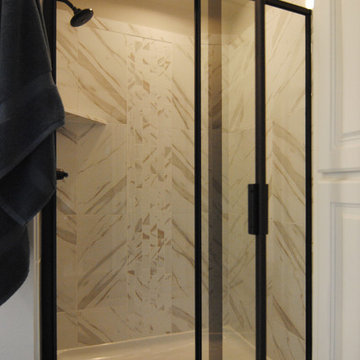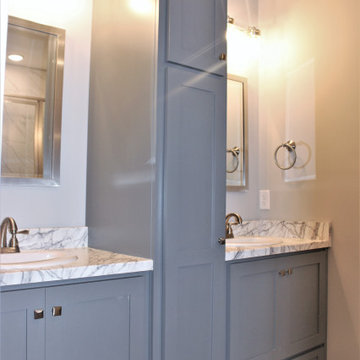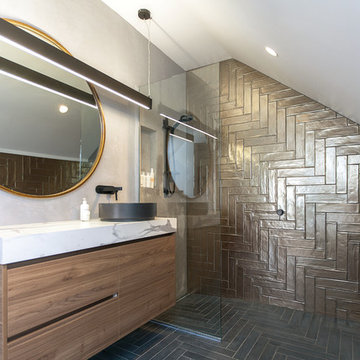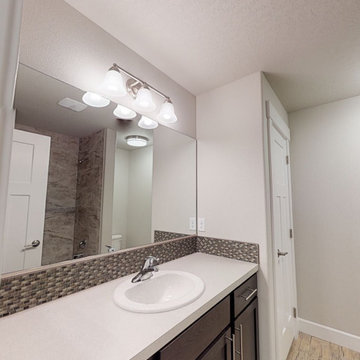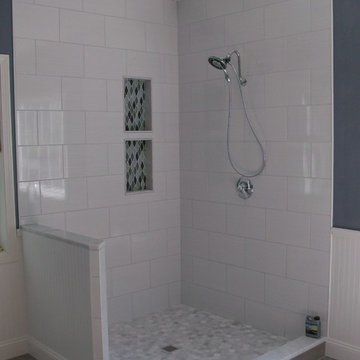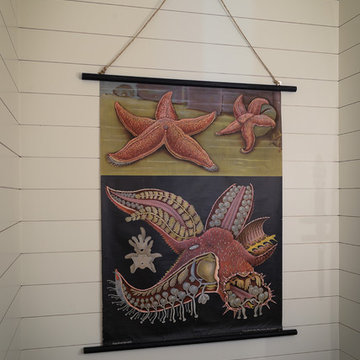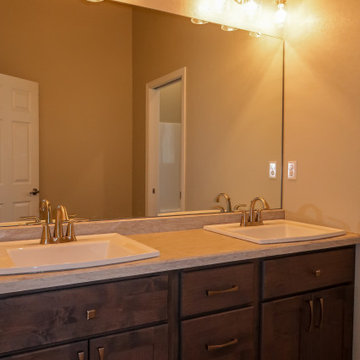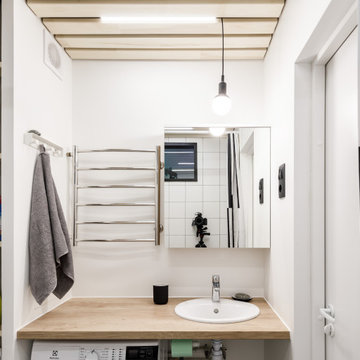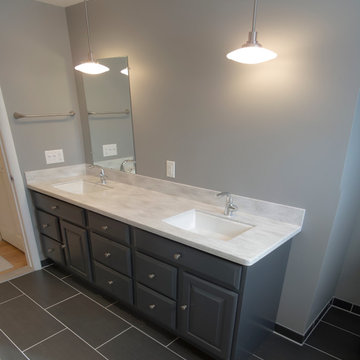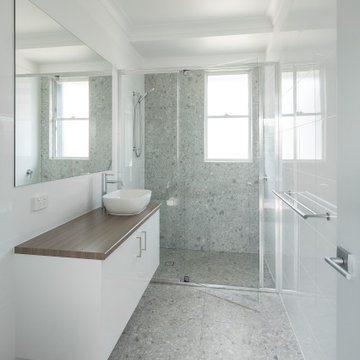Bathroom Design Ideas with Grey Walls and Laminate Benchtops
Refine by:
Budget
Sort by:Popular Today
41 - 60 of 2,149 photos
Item 1 of 3
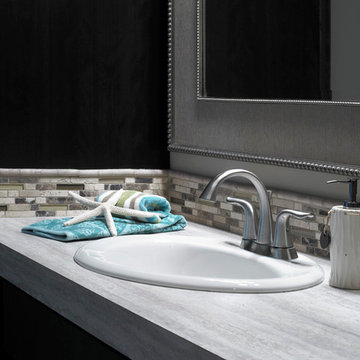
Jagoe Homes, Inc.
Project: The Orchard, Ozark Craftsman Home.
Location: Evansville, Indiana. Elevation: Craftsman-C1, Site Number: TO 1.
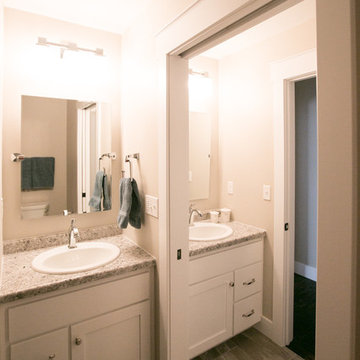
This bathroom is extremely functional for kids. A pocket door that divides the bathroom in half to allow privacy when needed.
Amenson Studio
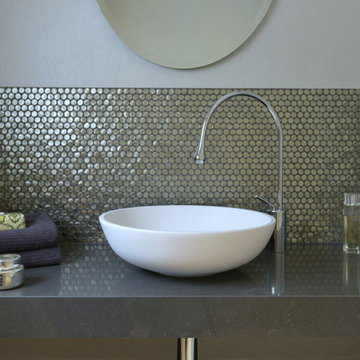
Ground Floor WC with Gessi Tap, Mullan Amina Moroccan Pendants and Mystique - Mists feature Mosaic Tile.

The small ensuite packs a punch for a small space. From a double wash plane basin with cabinetry underneath to grey terrrazo tiles and black tapware. Double ceiling shower heads gave this room a dual purpose and the mirrored shaving cabinets enhance the sense of space in this room.
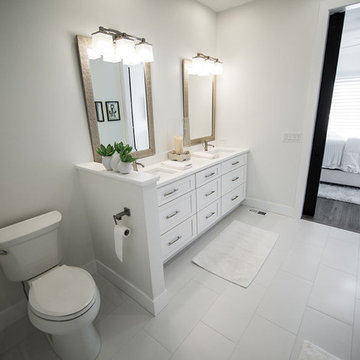
Master bathroom with a double vanity. All white tile with white shaker style cabinets with bar pulled hardware.
Bathroom Design Ideas with Grey Walls and Laminate Benchtops
3


