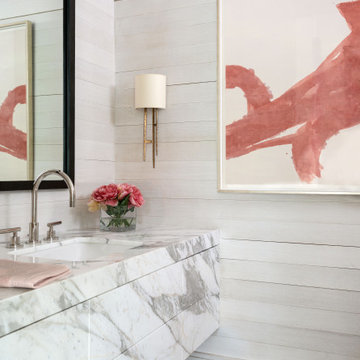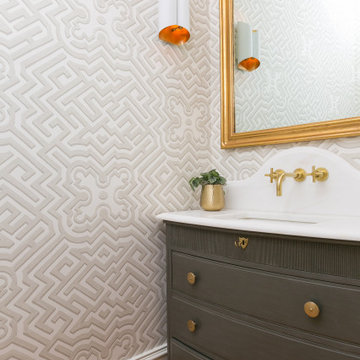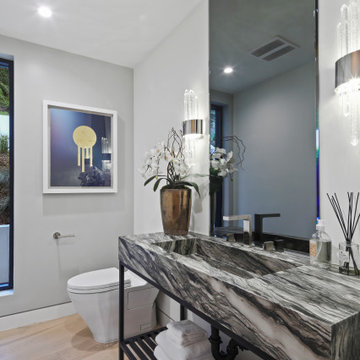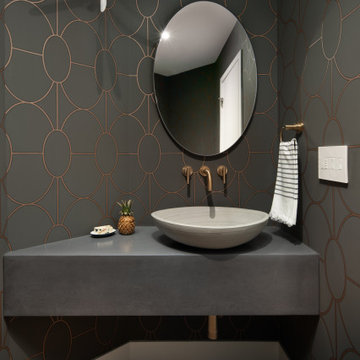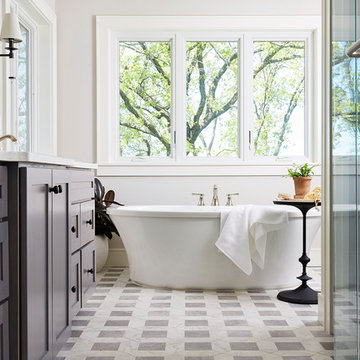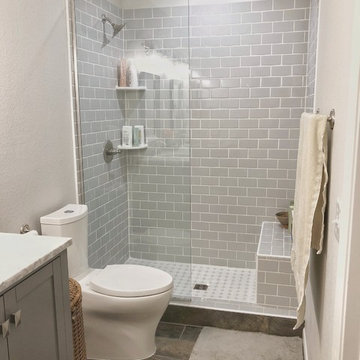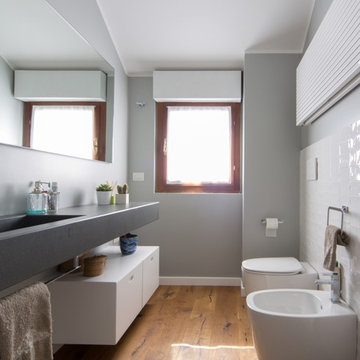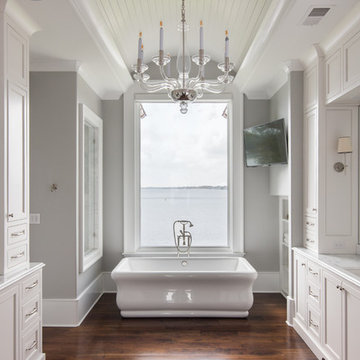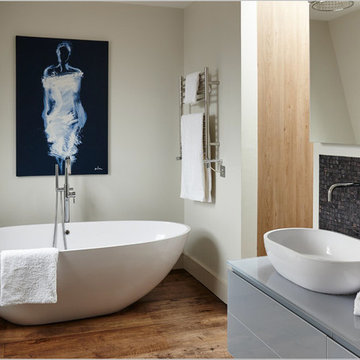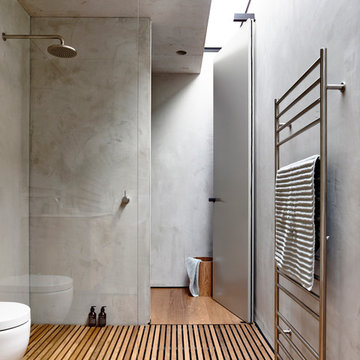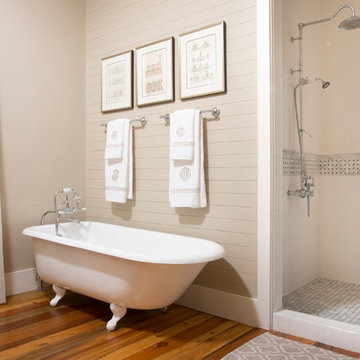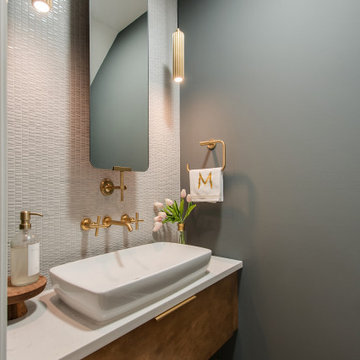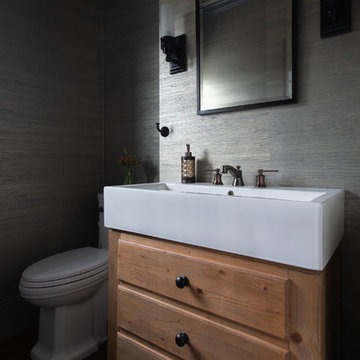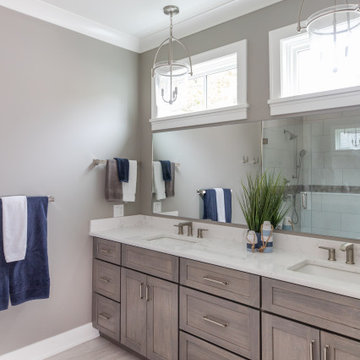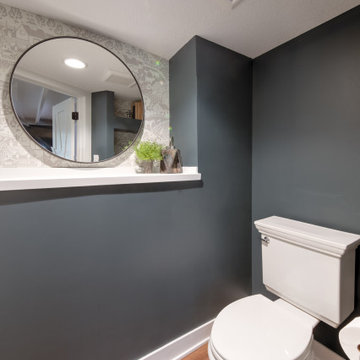Bathroom Design Ideas with Grey Walls and Medium Hardwood Floors
Refine by:
Budget
Sort by:Popular Today
41 - 60 of 3,448 photos
Item 1 of 3

A sister home to DreamDesign 44, DreamDesign 45 is a new farmhouse that fits right in with the historic character of Ortega. A detached two-car garage sits in the rear of the property. Inside, four bedrooms and three baths combine with an open-concept great room and kitchen over 3000 SF. The plan also features a separate dining room and a study that can be used as a fifth bedroom.
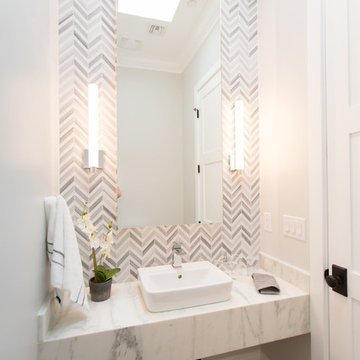
Lovely transitional style custom home in Scottsdale, Arizona. The high ceilings, skylights, white cabinetry, and medium wood tones create a light and airy feeling throughout the home. The aesthetic gives a nod to contemporary design and has a sophisticated feel but is also very inviting and warm. In part this was achieved by the incorporation of varied colors, styles, and finishes on the fixtures, tiles, and accessories. The look was further enhanced by the juxtapositional use of black and white to create visual interest and make it fun. Thoughtfully designed and built for real living and indoor/ outdoor entertainment.
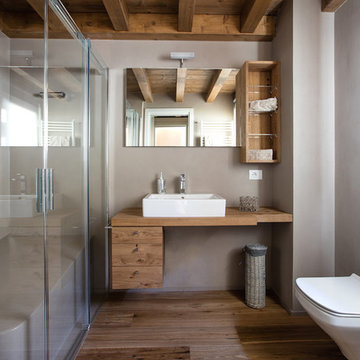
Rovere nodoso solcato e rovere antico ricavato da travi e asciato: sono gli indiscussi protagonisti di questo intervento, esplicativo esempio dell’impeccabile progettazione Haute Material concepita nella sua totalità. Lo studio dei volumi, la progettazione illuminotecnica e l’accostamento dei singoli materiali si confrontano con l’eleganza artigianale del dettaglio.
Indovinata la rivisitazione materica di pezzi appartenenti alla collezione Haute Material quali tavolo TENACIA in versione allungabile, boiserie retroilluminata SCRATCH e sgabello TOKO qui nelle vesti di un comodino ottenuto da un blocco di noce canaletto di recupero.
(Progettazione: Mauro Brazzo)
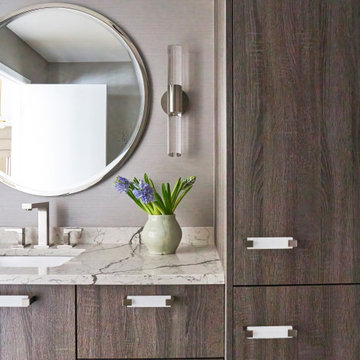
Our client requested a warm, moody powder room that is used by the family and guests. The contemporary crystal sconces add just the right amount of glamour. We started with this beautiful quartz countertop and sourced cabinet finish and wallpaper that would all tie back to that. The rectangular details in the cabinet pulls and lavatory faucet contrast with the circular mirror and cylindrical wall sconces. Kaskel Photo.
Bathroom Design Ideas with Grey Walls and Medium Hardwood Floors
3


