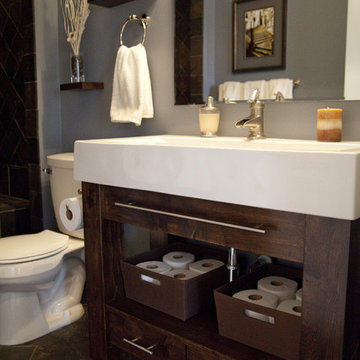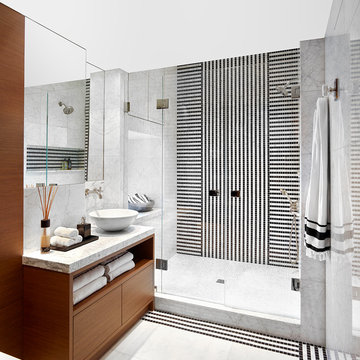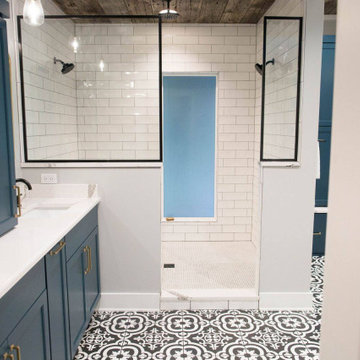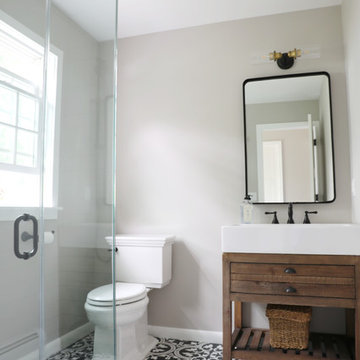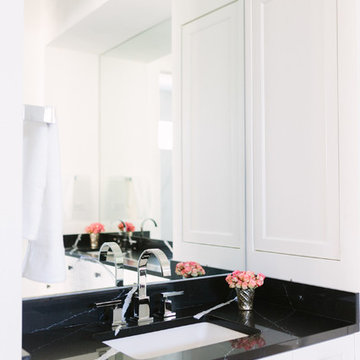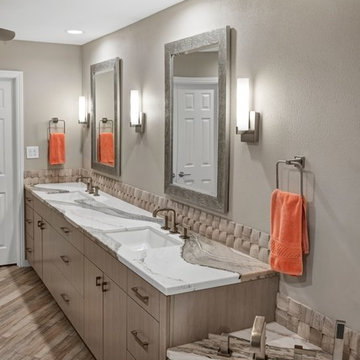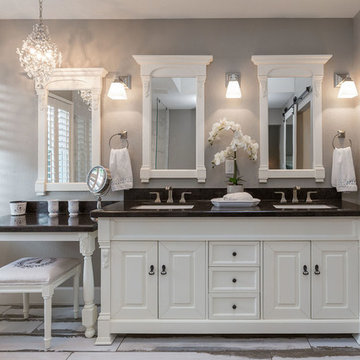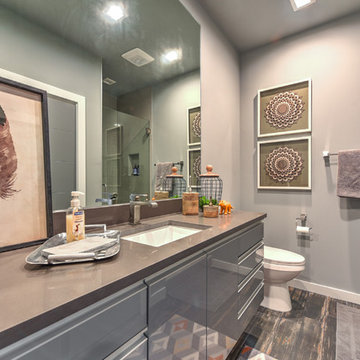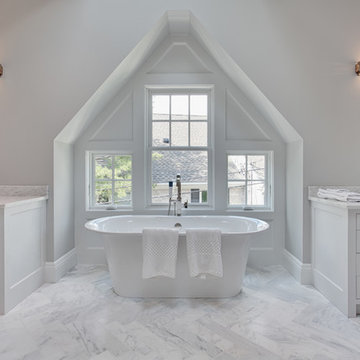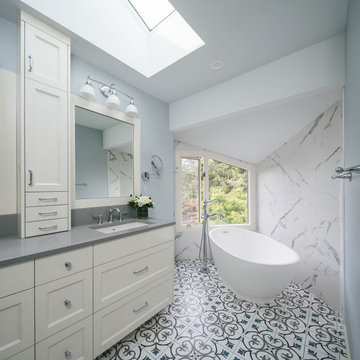Bathroom Design Ideas with Grey Walls and Multi-Coloured Floor
Refine by:
Budget
Sort by:Popular Today
161 - 180 of 6,408 photos
Item 1 of 3
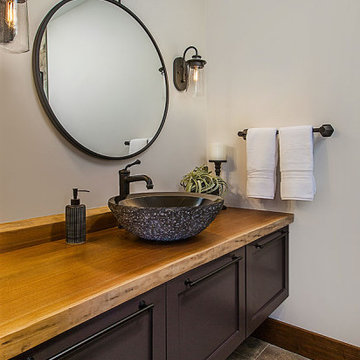
For maximum lifestyle and resale value, the basement was renovated with a full bath, for both guests and the fitness enthusiasts. The new bath follows the same urban design with black wall hung cabinetry and a reclaimed walnut countertop. The black paned shower door welcomes guests into an oversized shower with stunning oversized porcelain tiles, black fixtures, and a wall-to-wall niche.
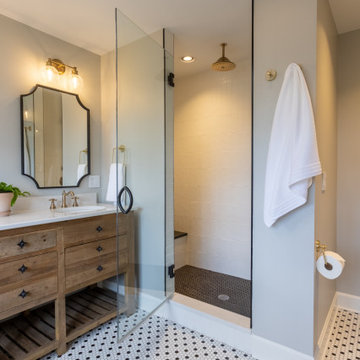
This Wyoming master bath felt confined with an
inefficient layout. Although the existing bathroom
was a good size, an awkwardly placed dividing
wall made it impossible for two people to be in
it at the same time.
Taking down the dividing wall made the room
feel much more open and allowed warm,
natural light to come in. To take advantage of
all that sunshine, an elegant soaking tub was
placed right by the window, along with a unique,
black subway tile and quartz tub ledge. Adding
contrast to the dark tile is a beautiful wood vanity
with ultra-convenient drawer storage. Gold
fi xtures bring warmth and luxury, and add a
perfect fi nishing touch to this spa-like retreat.
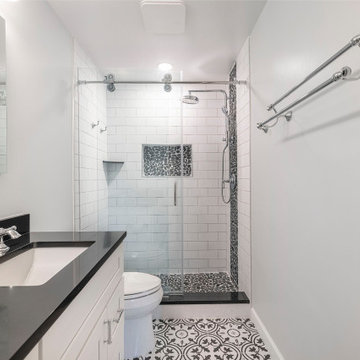
Modern farmhouse bathroom project with black and white flower patterned tiles,
white built-in vanity, black engineered quartz, recessed medicine cabinets, polished chrome fixtures, walk-in shower with sliding glass door, subway wall tiles and black pebble shower floor tiles.
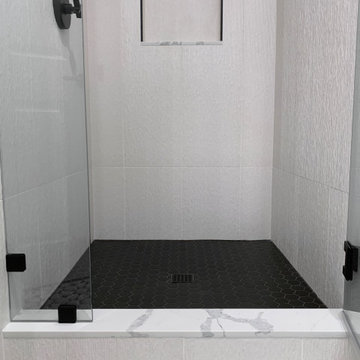
This fun, contemporary guest bathroom has textured, large format shower wall ceramic tile and textured accent wall. Kohler, one piece toilet. Black toilet paper holder and towel bar. Grey, built-in vanity with shaker doors and black door pulls and quartz countertop and backsplash. Black plumbing fixtures with matching black, Schluter tile trim look great with the black, hex tile shower pan and black and white painted, cement floor tile. Quartz shower dam and niche shelf (same material used for the vanity countertop and backsplash).
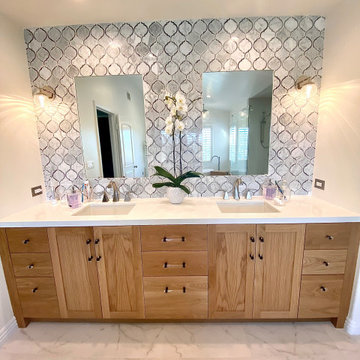
Complete bathroom remodeling.
We extended the shower with frameless shower door, Porcelain tile on the walls and pebble stone on the shower floor.
Custom double sink vanity with stone above.
Free standing tub.

Richmond Hill Design + Build brings you this gorgeous American four-square home, crowned with a charming, black metal roof in Richmond’s historic Ginter Park neighborhood! Situated on a .46 acre lot, this craftsman-style home greets you with double, 8-lite front doors and a grand, wrap-around front porch. Upon entering the foyer, you’ll see the lovely dining room on the left, with crisp, white wainscoting and spacious sitting room/study with French doors to the right. Straight ahead is the large family room with a gas fireplace and flanking 48” tall built-in shelving. A panel of expansive 12’ sliding glass doors leads out to the 20’ x 14’ covered porch, creating an indoor/outdoor living and entertaining space. An amazing kitchen is to the left, featuring a 7’ island with farmhouse sink, stylish gold-toned, articulating faucet, two-toned cabinetry, soft close doors/drawers, quart countertops and premium Electrolux appliances. Incredibly useful butler’s pantry, between the kitchen and dining room, sports glass-front, upper cabinetry and a 46-bottle wine cooler. With 4 bedrooms, 3-1/2 baths and 5 walk-in closets, space will not be an issue. The owner’s suite has a freestanding, soaking tub, large frameless shower, water closet and 2 walk-in closets, as well a nice view of the backyard. Laundry room, with cabinetry and counter space, is conveniently located off of the classic central hall upstairs. Three additional bedrooms, all with walk-in closets, round out the second floor, with one bedroom having attached full bath and the other two bedrooms sharing a Jack and Jill bath. Lovely hickory wood floors, upgraded Craftsman trim package and custom details throughout!
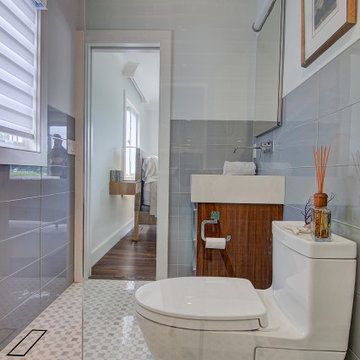
Master Bathroom remodel in North Fork vacation house. The marble tile floor flows straight through to the shower eliminating the need for a curb. A stationary glass panel keeps the water in and eliminates the need for a door. Glass tile on the walls compliments the marble on the floor while maintaining the modern feel of the space.
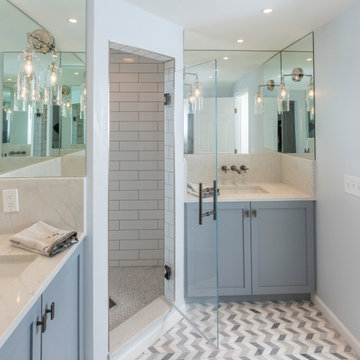
This hall bathroom, shared by two teenage boys, was given an update in grey and white, with a preppy, marble floor in a chevron pattern. The shower stall was tiled with a marble penny round floor and elongated subway tile walls. Mirrors wrapped around the vanity nooks, enlarging the space. Faucet was wall mounted onto a quartz backsplash.
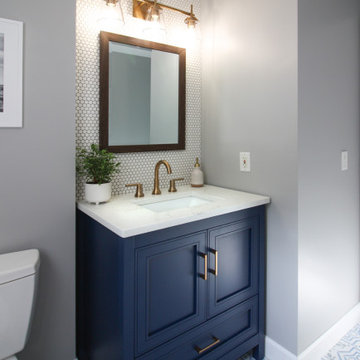
A sophisticated, furniture-style vanity with quartz top, on-trend floor tile, and penny tile accent wall complete this gorgeous half bath transformation.
Bathroom Design Ideas with Grey Walls and Multi-Coloured Floor
9
