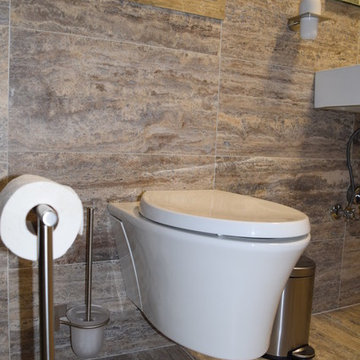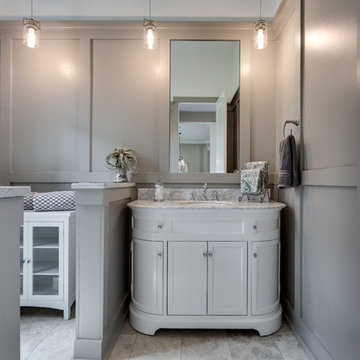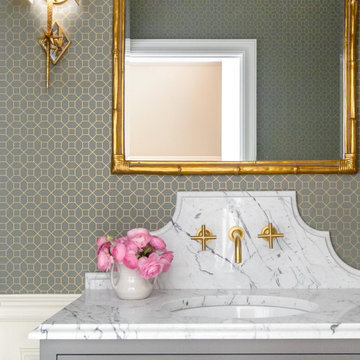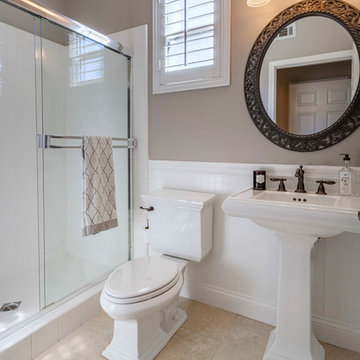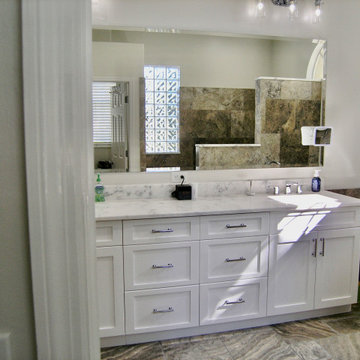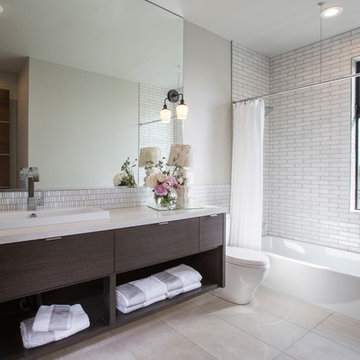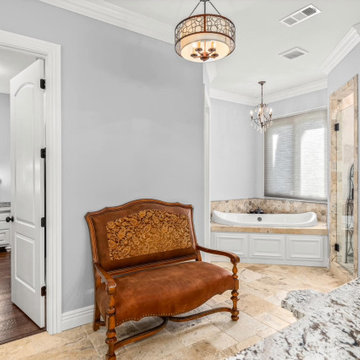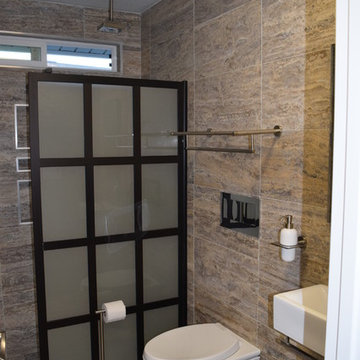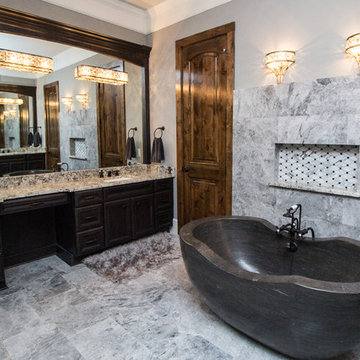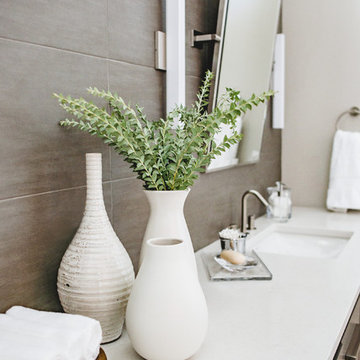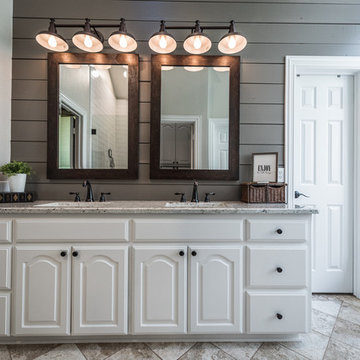Bathroom Design Ideas with Grey Walls and Travertine Floors
Refine by:
Budget
Sort by:Popular Today
61 - 80 of 1,671 photos
Item 1 of 3
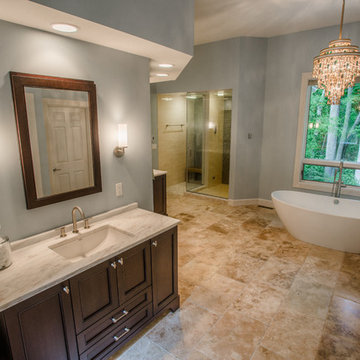
This large, beige master bathroom required a designer’s touch. The homeowners had visions of relaxing oasis—someplace to unwind from a hectic schedule. Plans started with removing the fiberglass his and her showers and installing a beautiful oversized shower complete with a steam function, linear drain and bench seating. The corner built bathtub was replaced with an elegant freestanding oval tub and a beautiful glass chandelier was placed strategically in the room to serve as a focal point. A double-sided fireplace was added to create ambience and warmth in both the master bedroom and the master bath. The vanity was updated with dark custom cabinets, Imperial Danby Marble countertops, Travertine tile, and modern light fixtures; and soft gray walls completed this beautiful master bathroom transformation.
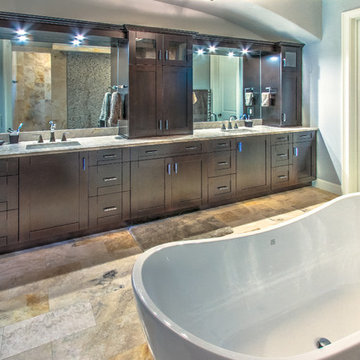
The Master Bathroom in the Custom Designed Cabinetry, a Slipper Tub, Travertine Stone Floors and Quartz Counter Tops.
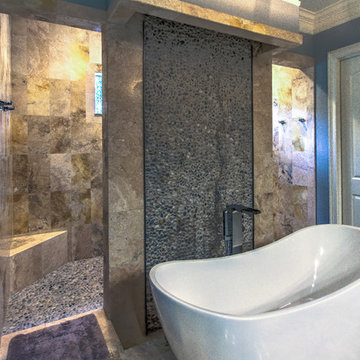
The Master Bathroom in the Custom Designed and Built Home has a Walk-Thru Shower, a Slipper Tub, Travertine Stone Floors and Shower Walls, a Pebble Stone Wall and Shower Floor Detail, but best of all it has a Custom Designed and Built Water Wall!
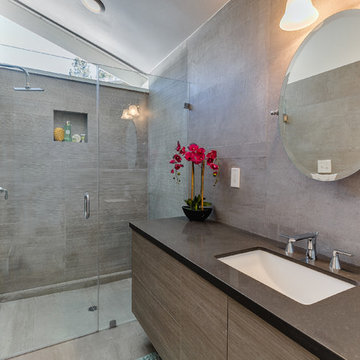
Photos: AcmeStudios
"Eichler inspired single - story home with a modern twist." is the developers description of this property we recently photographed in the Los Angeles area.
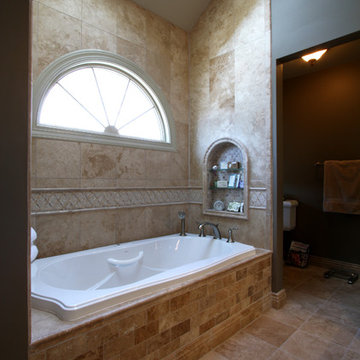
For this fresh bathroom makeover we brought the travertine tile to the cathedral ceiling to emphasize the architecture and created arch niches to add utility and give relevance to the arch window.
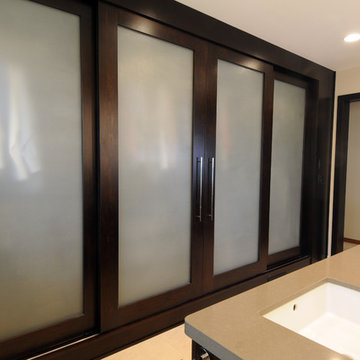
A walk in closet and master bathroom were combined into one large space. Combining the two creates a modern looking bathroom. Using frosted glass in the closet doors instead of wood helps the room from feeling too dark and heavy. Sliding doors help keep valuable floor space free. The full length mirror on the wall is stained the same dark color of the cabinets and the closet door.
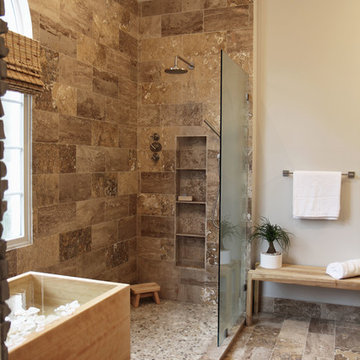
The detailed plans for this bathroom can be purchased here: https://www.changeyourbathroom.com/shop/healing-hinoki-bathroom-plans/
Japanese Hinoki Ofuro Tub in wet area combined with shower, hidden shower drain with pebble shower floor, travertine tile with brushed nickel fixtures. Atlanta Bathroom
Bathroom Design Ideas with Grey Walls and Travertine Floors
4


