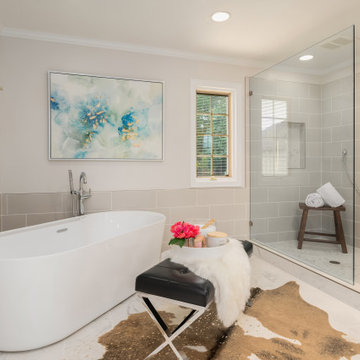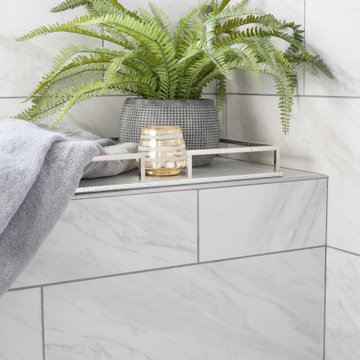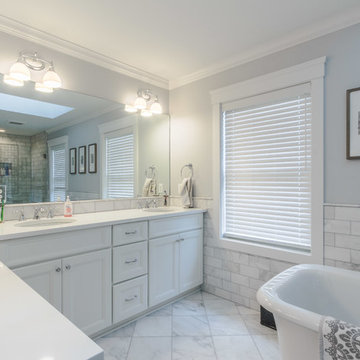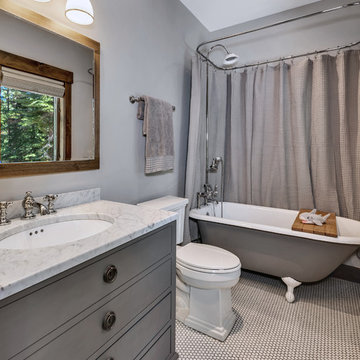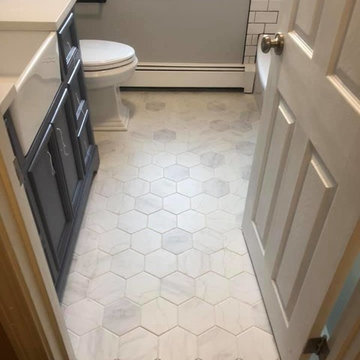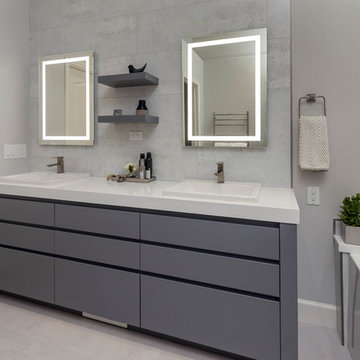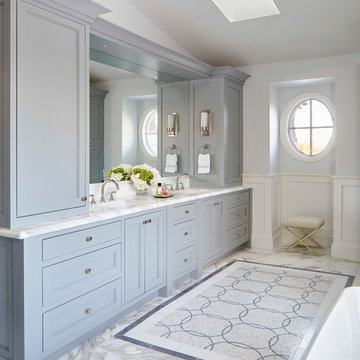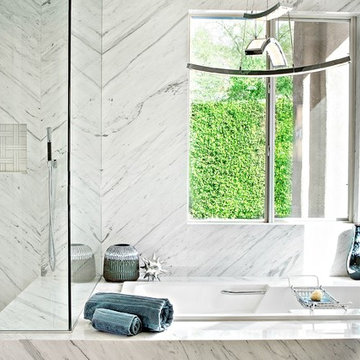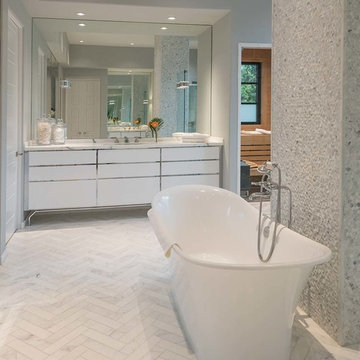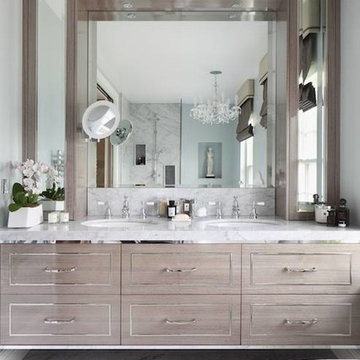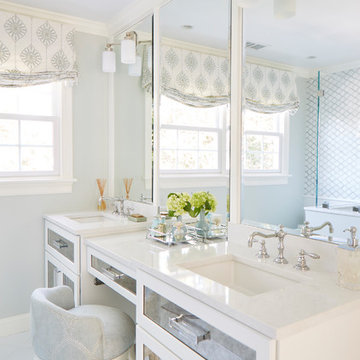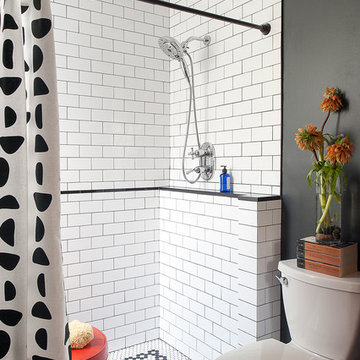Bathroom Design Ideas with Grey Walls and White Floor
Refine by:
Budget
Sort by:Popular Today
121 - 140 of 15,356 photos
Item 1 of 3
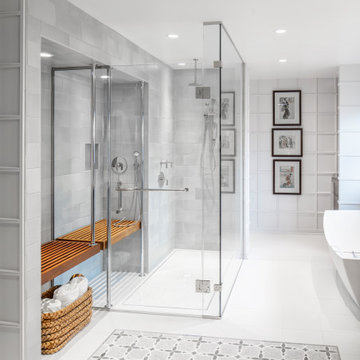
The master bathroom is an amazing space. The glass shower floats in the space, adjacent to the freestanding tub. The walls feature gridded trim.
The shower is designed for handicap accessibility without looking like it. The shower door has a zero threshold. The bench system allows one to sit on the exterior bench and use the vertical poles to pivot into the shower bench. Controls are in place for both the bench area as well as the main shower area.
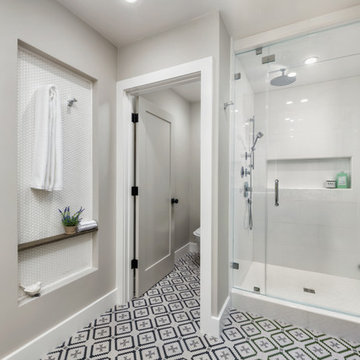
Modern farmhouse bathroom remodel featuring a reclaimed wood floating vanity, patterned tiled floor, crisp white walk-in steam shower, towel niche, and private water closet.
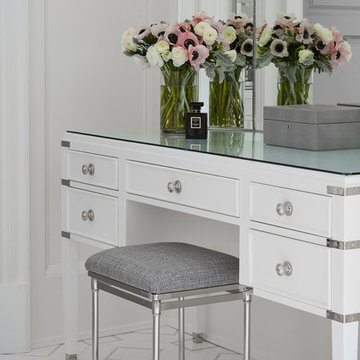
Photography: Dustin Halleck,
Home Builder: Middlefork Development, LLC,
Architect: Burns + Beyerl Architects
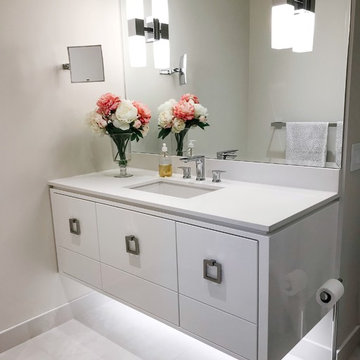
Doors Benjamin Moore Chanlilly Lace, with Quartz Top.
Bottom of vanity has lighting.

The sea glass tiles and marble combination creates a serene feel that is perfect for a smaller bath. The various techniques incorporated into the redesign create a sense of depth and space. Meanwhile, the abstract prints and the black pendant lighting add a slight edge to the room. A spa shower system and glass partition elevate the high-end feel of the space.
The finished bathroom is polished, functional and timeless.
Photo: Virtual 360 NY
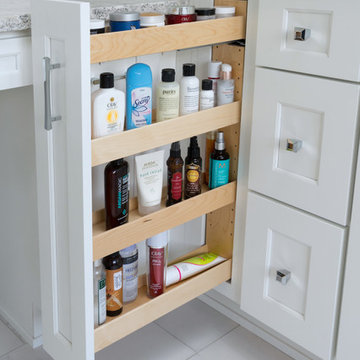
This contemporary bathroom design in Doylestown, PA combines sleek lines with comfort and style to create a space that will be the center of attention in any home. The white DuraSupreme cabinets pair perfectly with the Cambria engineered quartz countertop, Riobel fixtures, and Top Knobs hardware, all accented by Voguebay decorative tile behind the Gatco tilt mirrors. Cabinetry includes a makeup vanity with Fleurco backlit mirror, customized pull-out storage, pull-out grooming cabinet, and tower cabinets with mullion doors. A white Victoria + Albert tub serves as a focal point, next to the contrasting black tile wall. The large alcove shower includes a corner shelf, pebble tile base, and matching pebble shower niche.
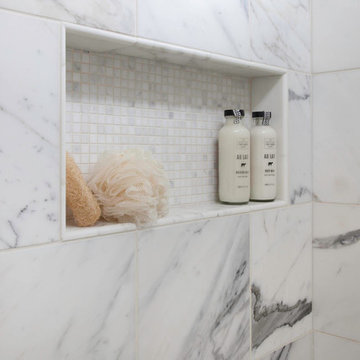
This remodel went from a tiny corner bathroom, to a charming full master bathroom with a large walk in closet. The Master Bathroom was over sized so we took space from the bedroom and closets to create a double vanity space with herringbone glass tile backsplash.
We were able to fit in a linen cabinet with the new master shower layout for plenty of built-in storage. The bathroom are tiled with hex marble tile on the floor and herringbone marble tiles in the shower. Paired with the brass plumbing fixtures and hardware this master bathroom is a show stopper and will be cherished for years to come.
Space Plans & Design, Interior Finishes by Signature Designs Kitchen Bath.
Photography Gail Owens
Bathroom Design Ideas with Grey Walls and White Floor
7


