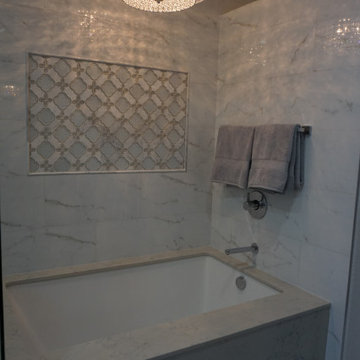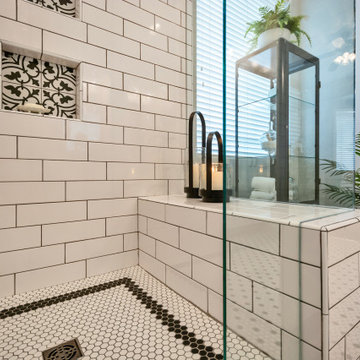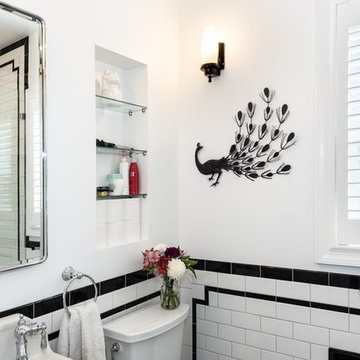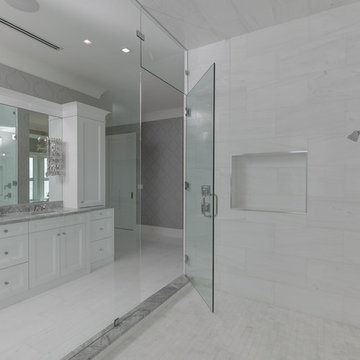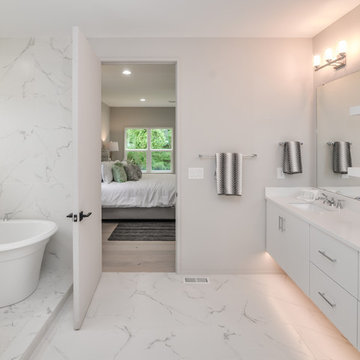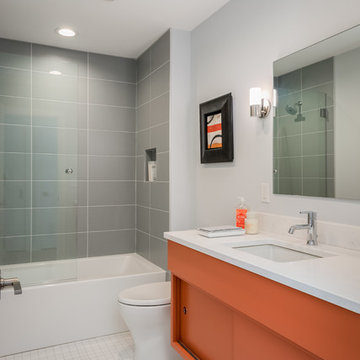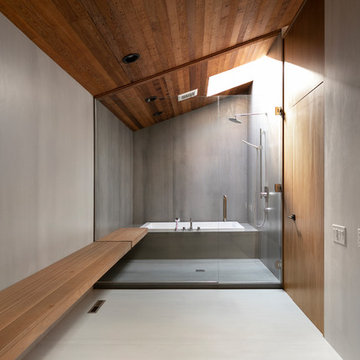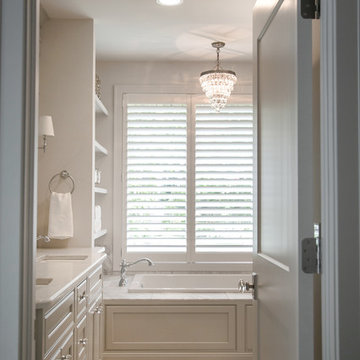Bathroom Design Ideas with Grey Walls and White Floor
Refine by:
Budget
Sort by:Popular Today
101 - 120 of 15,343 photos
Item 1 of 3
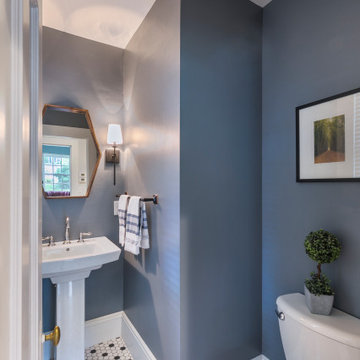
The re-vamped powder room has all new finishes -- fixtures, lighting, tile, mirror, and accessories. The vintage style tile and fixtures honor the history of the home, while the more modern accents bring it up-to-date.

What a transformation! Originally, this master bath featured a large deck tub which was tucked in to the corner where the new wet area currently lies. The tub was walled in on practically all sides, and controlled too much of the baths underutilized square footage. By taking the tub out of the deck and relocating it against the far wall, we now could use the space in front of the tub for a large walk-in shower, creating a wet area. In addition, this move allowed us to use the space that had previously housed the small shower as a designated makeup counter.
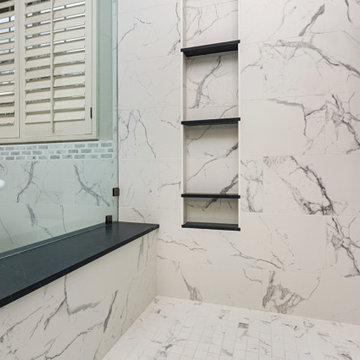
This beautiful master bathroom combines high end marble with hard wearing porcelain tile to create a sanctuary to relax in. A large free standing soaking tub with custom tub filler is just one of the show pieces in this spa like bathroom. The large over-sized shower with a rain head, hand held and bench seat is every women, and man's dream. Plenty of space for toiletries in the shower niche and tons of storage in the his and her vanity. This bathroom received an updated layout that now functions better and feels larger.
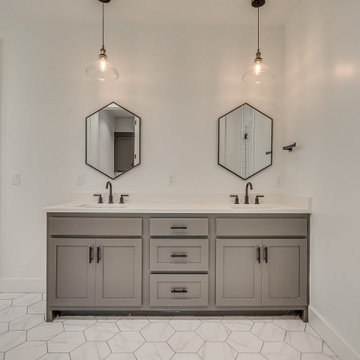
Master bathroom of modern farmhouse featuring black mirrors, black faucets, black hardware, pendant lighting, white quartz, and marble hex tiles.

You enter this bright and light master bathroom through a custom pocket door that is inlayed with a mirror. The room features a beautiful free-standing tub. The shower is Carrera marble and has a seat, storage inset, a body jet and dual showerheads. The striking single vanity is a deep navy blue with beaded inset cabinets, chrome handles and provides tons of storage. Along with the blue vanity, the rose gold fixtures, including the shower grate, are eye catching and provide a subtle pop of color.
What started as an addition project turned into a full house remodel in this Modern Craftsman home in Narberth, PA.. The addition included the creation of a sitting room, family room, mudroom and third floor. As we moved to the rest of the home, we designed and built a custom staircase to connect the family room to the existing kitchen. We laid red oak flooring with a mahogany inlay throughout house. Another central feature of this is home is all the built-in storage. We used or created every nook for seating and storage throughout the house, as you can see in the family room, dining area, staircase landing, bedroom and bathrooms. Custom wainscoting and trim are everywhere you look, and gives a clean, polished look to this warm house.
Rudloff Custom Builders has won Best of Houzz for Customer Service in 2014, 2015 2016, 2017 and 2019. We also were voted Best of Design in 2016, 2017, 2018, 2019 which only 2% of professionals receive. Rudloff Custom Builders has been featured on Houzz in their Kitchen of the Week, What to Know About Using Reclaimed Wood in the Kitchen as well as included in their Bathroom WorkBook article. We are a full service, certified remodeling company that covers all of the Philadelphia suburban area. This business, like most others, developed from a friendship of young entrepreneurs who wanted to make a difference in their clients’ lives, one household at a time. This relationship between partners is much more than a friendship. Edward and Stephen Rudloff are brothers who have renovated and built custom homes together paying close attention to detail. They are carpenters by trade and understand concept and execution. Rudloff Custom Builders will provide services for you with the highest level of professionalism, quality, detail, punctuality and craftsmanship, every step of the way along our journey together.
Specializing in residential construction allows us to connect with our clients early in the design phase to ensure that every detail is captured as you imagined. One stop shopping is essentially what you will receive with Rudloff Custom Builders from design of your project to the construction of your dreams, executed by on-site project managers and skilled craftsmen. Our concept: envision our client’s ideas and make them a reality. Our mission: CREATING LIFETIME RELATIONSHIPS BUILT ON TRUST AND INTEGRITY.
Photo Credit: Linda McManus Images
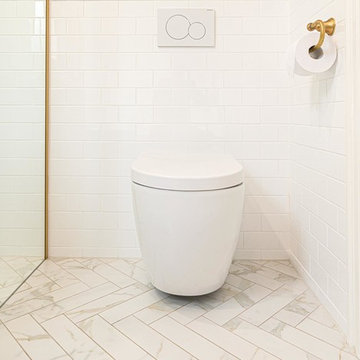
This main bathroom is kept fresh with the use of white tiles however the highlight is the beautiful navy shaker style cabinet with raw brass handled.
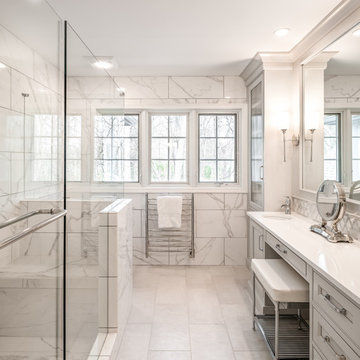
#shilohcabinetry
Shiloh Ward Flush Inset Maple in Repose Gray
Hanstone Royale Blanc Quartz tops
Florida Tile throughout
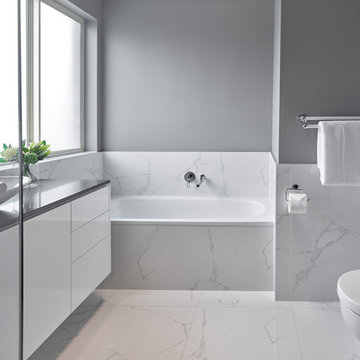
TILE: Carrara venato polised porcelain 1200x600mm (International Ceramics)
VANITY: 2Pac Polytec Polar White Gloss (Custm) BENCHTOP: 20mm Stone in 'Raven' (Caesarstone) BASIN: Timberline, Feather Above Counter Basin (Routleys) BASIN MIXER: Cirrcus Gooseneck (Routleys) BATH: Bette, Start Inset Bath 1500mm (Routleys) BATH SPOUT: Impressions, Ideal Swivel Bath Outlet 240mm (Routleys)
TAPWARE: Cirrus Bath Shower Mixer (Routleys) WALL PAINT: Homebush (Dulux) TOILET: Stylux, New Dorado BTW (Routleys) Phil Handforth Architectural Photography

We transformed a Georgian brick two-story built in 1998 into an elegant, yet comfortable home for an active family that includes children and dogs. Although this Dallas home’s traditional bones were intact, the interior dark stained molding, paint, and distressed cabinetry, along with dated bathrooms and kitchen were in desperate need of an overhaul. We honored the client’s European background by using time-tested marble mosaics, slabs and countertops, and vintage style plumbing fixtures throughout the kitchen and bathrooms. We balanced these traditional elements with metallic and unique patterned wallpapers, transitional light fixtures and clean-lined furniture frames to give the home excitement while maintaining a graceful and inviting presence. We used nickel lighting and plumbing finishes throughout the home to give regal punctuation to each room. The intentional, detailed styling in this home is evident in that each room boasts its own character while remaining cohesive overall.
Bathroom Design Ideas with Grey Walls and White Floor
6




