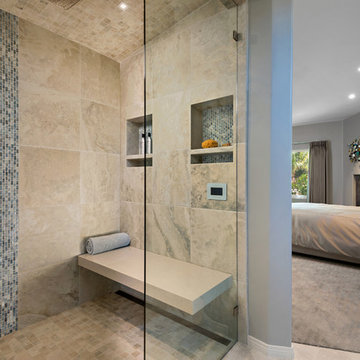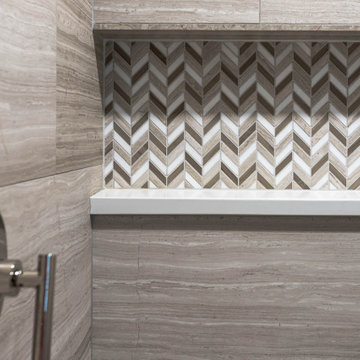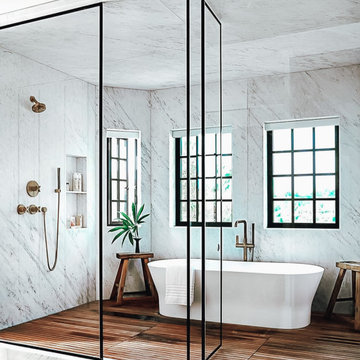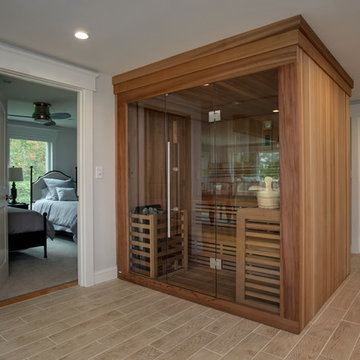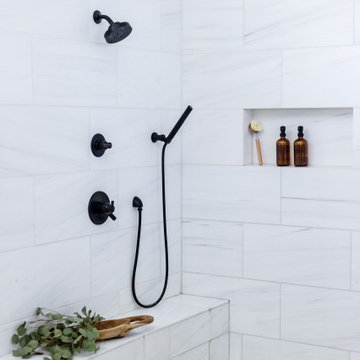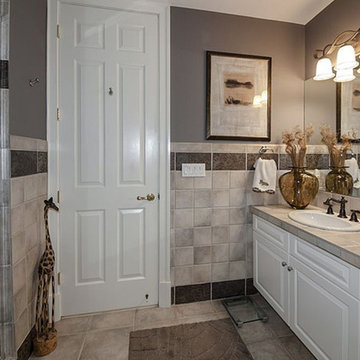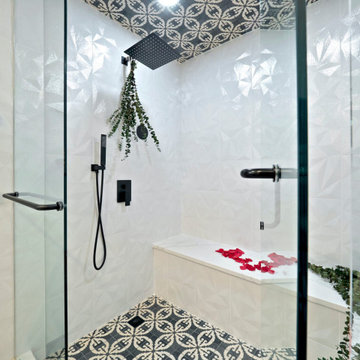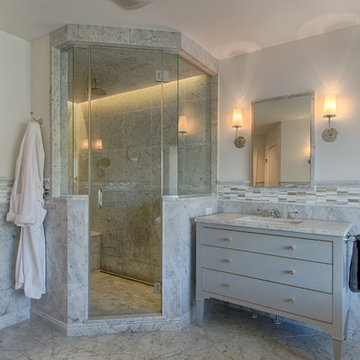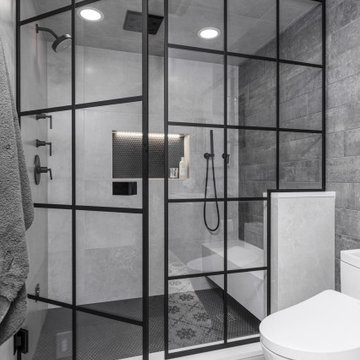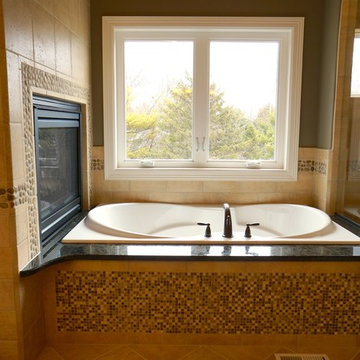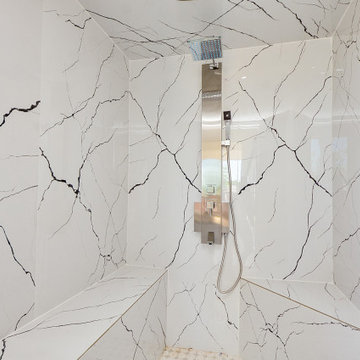Bathroom Design Ideas with Grey Walls and with a Sauna
Refine by:
Budget
Sort by:Popular Today
61 - 80 of 611 photos
Item 1 of 3
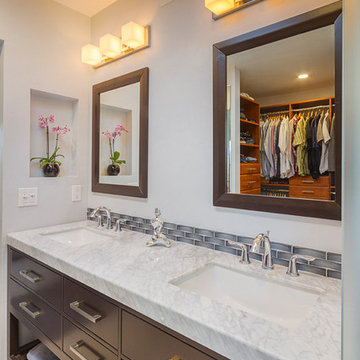
The double sinks and mirrors provide plenty of space for both husband and wife to get ready in the morning. In the mirror is visible the open closet just off the vanity area.
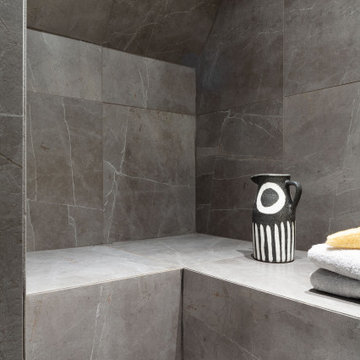
The remodelling of the roof space to create additional bedrooms offers the opportunity to utilise some of the acquired additional space as a sauna and steam room tucked away under the roof eaves and offers the homeowners a small private sanctuary for wellness and relaxation.
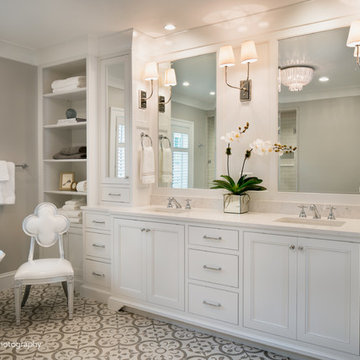
Deborah Scannell Photography ~ see bigger and better quality on my website
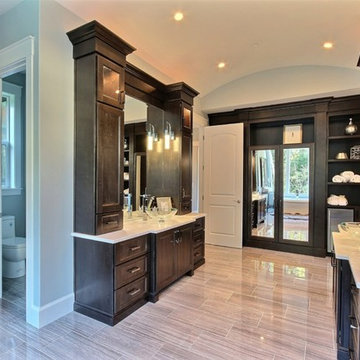
The Ascension - Super Ranch on Acreage in Ridgefield Washington by Cascade West Development Inc.
Another highlight of this home is the fortified retreat of the Master Suite and Bath. A built-in linear fireplace, custom 11ft coffered ceilings and 5 large windows allow the delicate interplay of light and form to surround the home-owner in their place of rest. With pristine beauty and copious functions the Master Bath is a worthy refuge for anyone in need of a moment of peace. The gentle curve of the 10ft high, barrel-vaulted ceiling frames perfectly the modern free-standing tub, which is set against a backdrop of three 6ft tall windows. The large personal sauna and immense tile shower offer even more options for relaxation and relief from the day.
Cascade West Facebook: https://goo.gl/MCD2U1
Cascade West Website: https://goo.gl/XHm7Un
These photos, like many of ours, were taken by the good people of ExposioHDR - Portland, Or
Exposio Facebook: https://goo.gl/SpSvyo
Exposio Website: https://goo.gl/Cbm8Ya

One of two identical bathrooms is spacious and features all conveniences. To gain usable space, the existing water heaters were removed and replaced with exterior wall-mounted tankless units. Furthermore, all the storage needs were met by incorporating built-in solutions wherever we could.
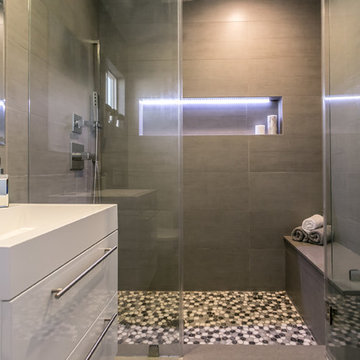
Sauna-type shower with a bench and horizontal niche.
Check for more at: www.newlookhomeremodeling.com
855.639.5050
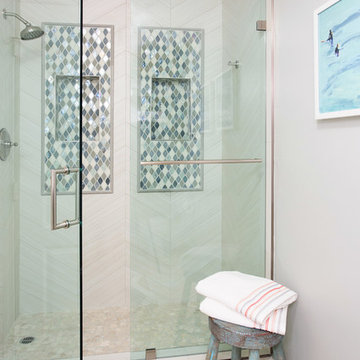
This North Pacific Beach project was a kitchen, two bathroom, built-in and fireplace renovation as well as fully re-decorating the entire home. The family wanted a light and inviting feel for their beach home while still having durable furniture and fabrics for their family to enjoy for many year to come.
Photographer: www.jennysiegwart.com
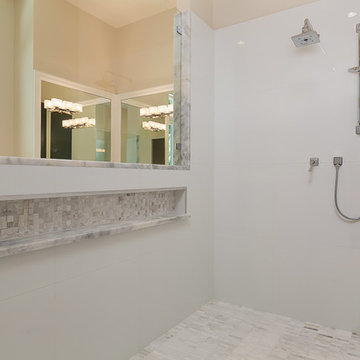
This master shower is a beautiful self contained area of the bath. A multiple head shower along with tiled inset shelving to hold all your bathing necessities creates a spa experience in your own home.
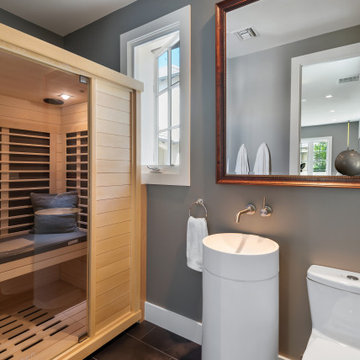
A contemporary bathroom just off the Modern Home Gym is converted into a home sauna.
Bathroom Design Ideas with Grey Walls and with a Sauna
4
