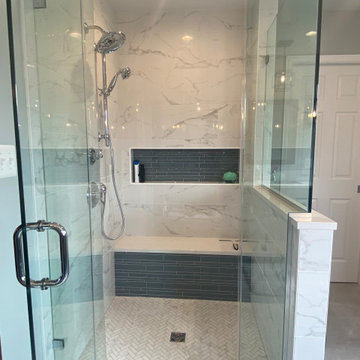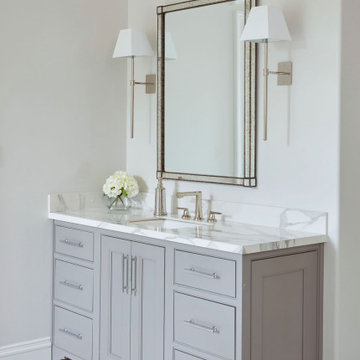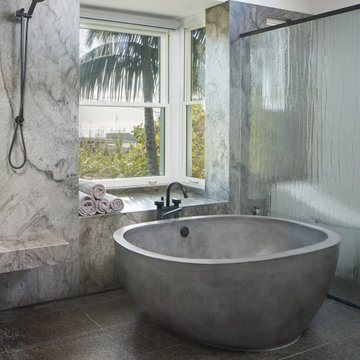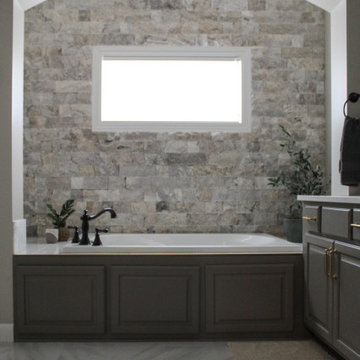Bathroom Design Ideas with Grey Walls and Yellow Walls
Refine by:
Budget
Sort by:Popular Today
121 - 140 of 174,014 photos
Item 1 of 3

Transformative restoration of a master bathroom. Grays and whites are accented with blues in the cabinetry and shower.

Bathroom designed for barrier free living. Tiled walls and floors and a seamless transition shower.

We moved the location of the hall bath to the area where the existing primary bath was located. This is more central to the two kids' bedrooms – it has 2 doors – one from the hall, the other from the front bedroom.

This beautiful small guest bathroom was completely transformed. Matte porcelain tiles in varying sizes and patterns were used throughout. To make the space appear larger we used a vanity with an open shelf on the bottom and a frameless bypass shower door.

A master bathroom featuring double vanities, a freestanding bathtub, and a large marble slab wall.

The original bathroom had a fiberglass tub insert, vinyl flooring, and no personality.

These custom cabinets are finished in Black Horizon and topped with white quartz countertops.

The walk-in shower is extremely inviting as the flooring continues seamlessly into the space. The carefully positioned hand shower, shower niche, and grab bars make it easy for shower assistance when needed.
Bathroom Design Ideas with Grey Walls and Yellow Walls
7













