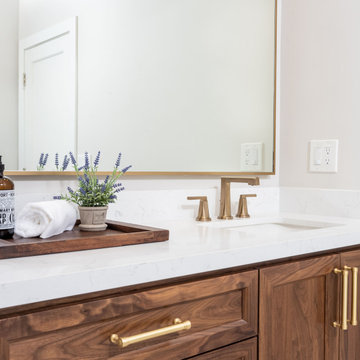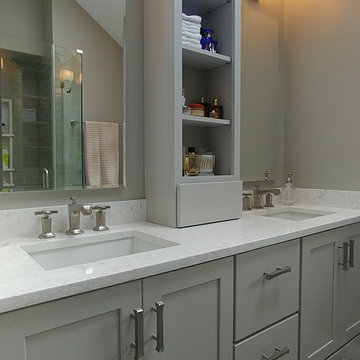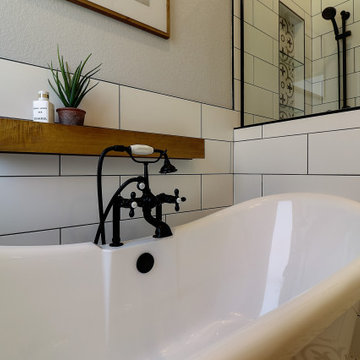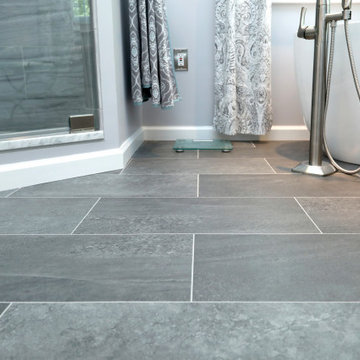Bathroom Design Ideas with Grey Walls
Refine by:
Budget
Sort by:Popular Today
181 - 200 of 3,973 photos
Item 1 of 3

We love this bathroom's vaulted ceilings, the mirrored vanity cabinets, arched mirrors, and arched entryways.

The stunning master bath remodel includes a large frameless glass shower, elegant freestanding tub and separate custom vanities making it the perfect combination of style and relaxation for this young family.

Beautiful Home Spa using furniture-style vanity base, oval free-standing bathtub, and a full tile shower using herringbone mosaic tile.

This spacious primary bathroom transformed from drab and dark to a refreshed, bright bathroom. Simply removing the dropped ceiling and fluorescent lights from the vanity area and replacing them with modern recessed can light brought this bathroom back to life. The carpet that once draped the floor was replaced by a gray wood-like vinyl plank which transitioned beautifully to the calcatta tiled shower. The dated vanity that once housed two sinks was updated to white custom-made cabinetry topped with a white with subtle veining Arabescato quartz countertop. A linen closet replaced the second vanity sink, providing ample storage space. Polished nickel finishes repeat about from the Hydrorail shower fixtures to the sink faucets. Two contemporary sconce lights a stylish mirror balance and adorns the focal wall. To create harmony within the bathroom and the rest of the house, we kept contrast to a minimum, using hints of color to create accents.

First-floor powder room. Original powder room was added to the house in 2016, but since we had to put a soffit in the ceiling to carry plumbing from the master bathroom above, they continued the wood detail from the old (now non-functional) soffit at the right.

Just like a fading movie star, this master bathroom had lost its glamorous luster and was in dire need of new look. Gone are the old "Hollywood style make up lights and black vanity" replaced with freestanding vanity furniture and mirrors framed by crystal tipped sconces.
A soft and serene gray and white color scheme creates Thymeless elegance with subtle colors and materials. Urban gray vanities with Carrara marble tops float against a tiled wall of large format subway tile with a darker gray porcelain “marble” tile accent. Recessed medicine cabinets provide extra storage for this “his and hers” design. A lowered dressing table and adjustable mirror provides seating for “hair and makeup” matters. A fun and furry poof brings a funky edge to the space designed for a young couple looking for design flair. The angular design of the Brizo faucet collection continues the transitional feel of the space.
The freestanding tub by Oceania features a slim design detail which compliments the design theme of elegance. The tub filler was placed in a raised platform perfect for accessories or the occasional bottle of champagne. The tub space is defined by a mosaic tile which is the companion tile to the main floor tile. The detail is repeated on the shower floor. The oversized shower features a large bench seat, rain head shower, handheld multifunction shower head, temperature and pressure balanced shower controls and recessed niche to tuck bottles out of sight. The 2-sided glass enclosure enlarges the feel of both the shower and the entire bathroom.

Classic master bathroom retreat featuring a custom walnut vanity, brass fixtures, quartz countertops, white subway shower with bench.

This home in Napa off Silverado was rebuilt after burning down in the 2017 fires. Architect David Rulon, a former associate of Howard Backen, known for this Napa Valley industrial modern farmhouse style. Composed in mostly a neutral palette, the bones of this house are bathed in diffused natural light pouring in through the clerestory windows. Beautiful textures and the layering of pattern with a mix of materials add drama to a neutral backdrop. The homeowners are pleased with their open floor plan and fluid seating areas, which allow them to entertain large gatherings. The result is an engaging space, a personal sanctuary and a true reflection of it's owners' unique aesthetic.
Inspirational features are metal fireplace surround and book cases as well as Beverage Bar shelving done by Wyatt Studio, painted inset style cabinets by Gamma, moroccan CLE tile backsplash and quartzite countertops.
Bathroom Design Ideas with Grey Walls
10













