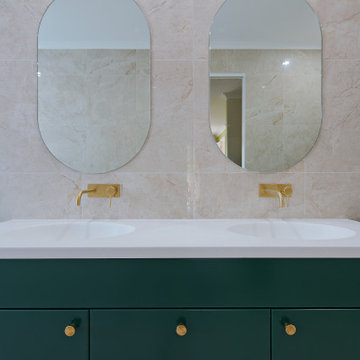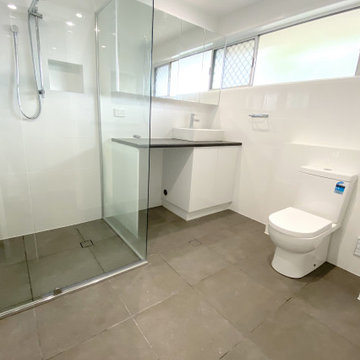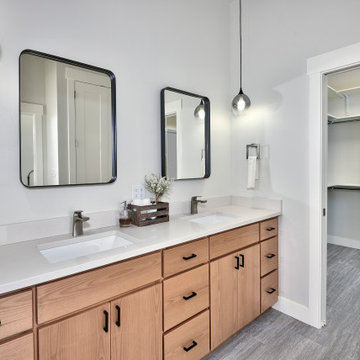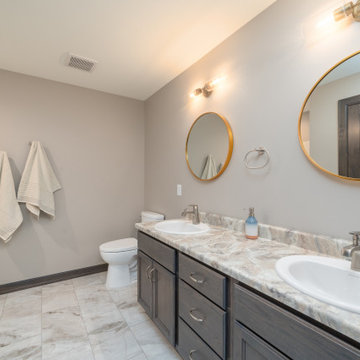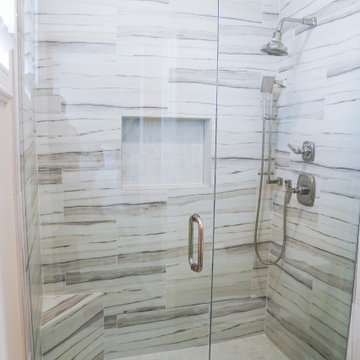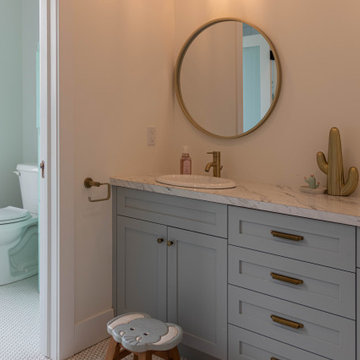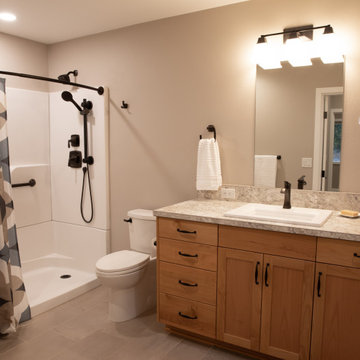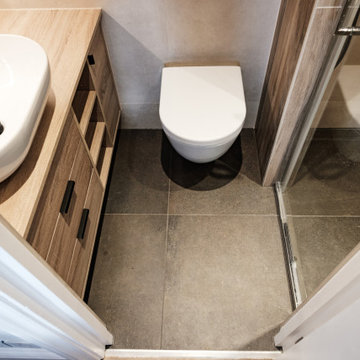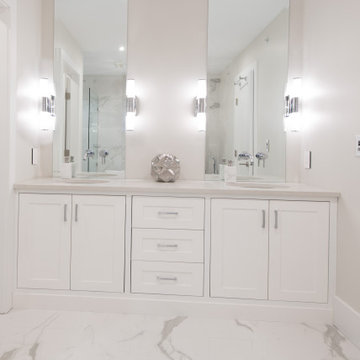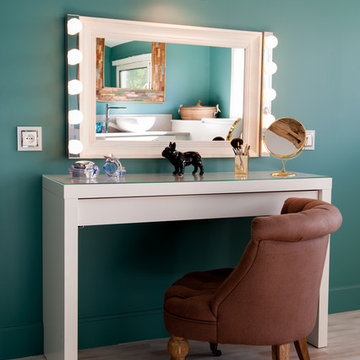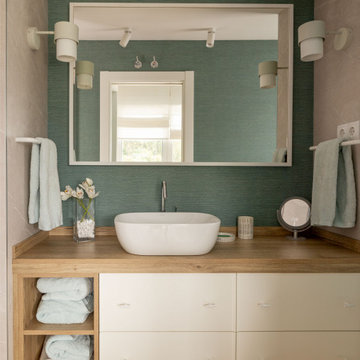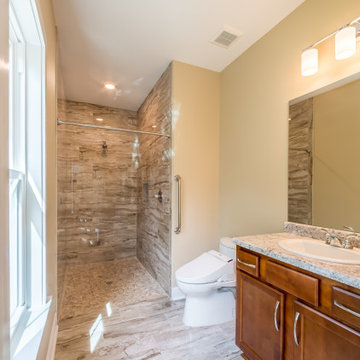Bathroom Design Ideas with Laminate Benchtops and a Built-in Vanity
Refine by:
Budget
Sort by:Popular Today
141 - 160 of 955 photos
Item 1 of 3
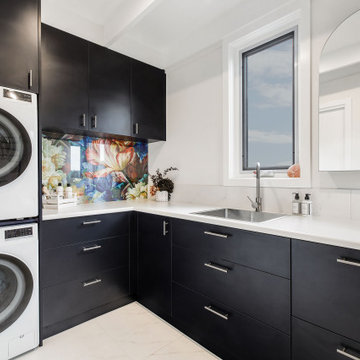
Design for Diversity
The brief was to create an accessible bathroom that was beautiful.
We gained extra space by stealing an old linen cupboard which enabled us to bring the laundry upstairs and incorporated it into a beautiful and functional bathroom space.
The shower and towel rail are accessible rails designed to Australian Disability Standards as well as the shower seat.
A punch of something special was delivered by the installation of Down the Garden Path wallpaper by Kerrie Brown Design.
All in all, this is one gorgeous space!
Jx
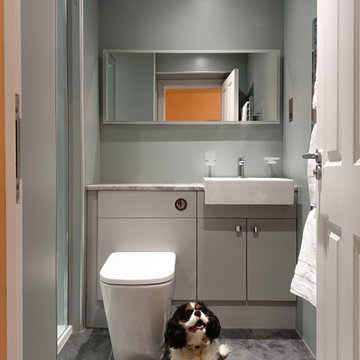
The client was looking for a highly practical and clean-looking modernisation of this en-suite shower room. We opted to clad the entire room in wet wall shower panelling to give it the practicality the client was after. The subtle matt sage green was ideal for making the room look clean and modern, while the marble feature wall gave it a real sense of luxury. High quality cabinetry and shower fittings provided the perfect finish for this wonderful en-suite.
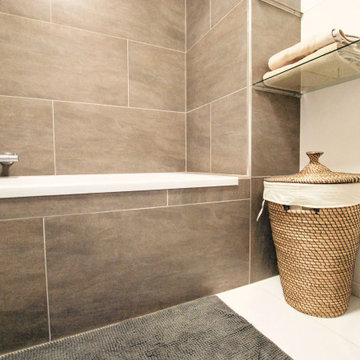
The client chose to have darker large ceramic tile surrounding the bath walls and lighter tile on the floor to give the impression of a longer rectangular space.
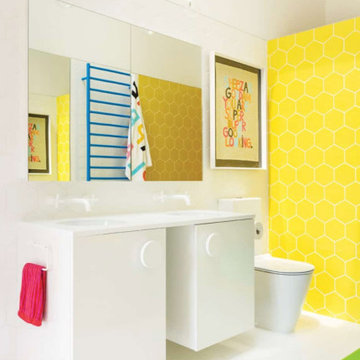
Murphys Road is a renovation in a 1906 Villa designed to compliment the old features with new and modern twist. Innovative colours and design concepts are used to enhance spaces and compliant family living. This award winning space has been featured in magazines and websites all around the world. It has been heralded for it's use of colour and design in inventive and inspiring ways.
Designed by New Zealand Designer, Alex Fulton of Alex Fulton Design

This spa like bathroom includes the deep soaking tub, with a view facing the secluded backyard. The glass walls are fitted with Smart Film to control the amount of sunlight and privacy the homeowner desires.
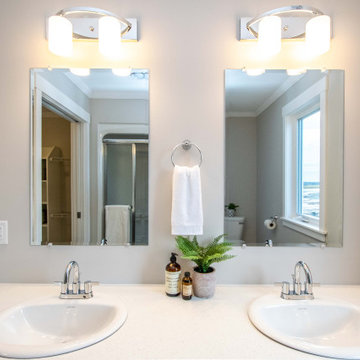
Main bathroom features a large vanity, toilet and one piece tub on route to an enclosed laundry space.
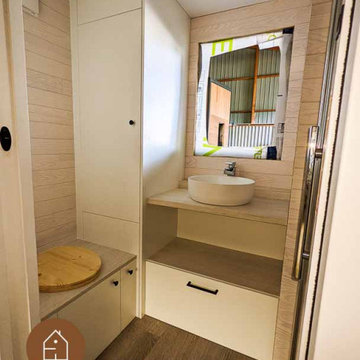
Conception d'une salle d'eau dans un petit espace, cette salle d'eau dispose d'une douche en 120x80, d'un toilette sèche, et divers rangements.
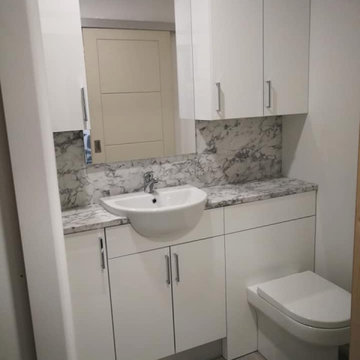
A stunning compact one bedroom annex shipping container home.
The perfect choice for a first time buyer, offering a truly affordable way to build their very own first home, or alternatively, the H1 would serve perfectly as a retirement home to keep loved ones close, but allow them to retain a sense of independence.
Features included with H1 are:
Master bedroom with fitted wardrobes.
Master shower room with full size walk-in shower enclosure, storage, modern WC and wash basin.
Open plan kitchen, dining, and living room, with large glass bi-folding doors.
DIMENSIONS: 12.5m x 2.8m footprint (approx.)
LIVING SPACE: 27 SqM (approx.)
PRICE: £49,000 (for basic model shown)
Bathroom Design Ideas with Laminate Benchtops and a Built-in Vanity
8
