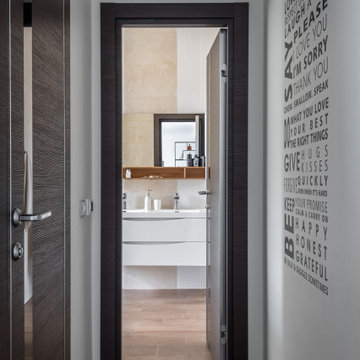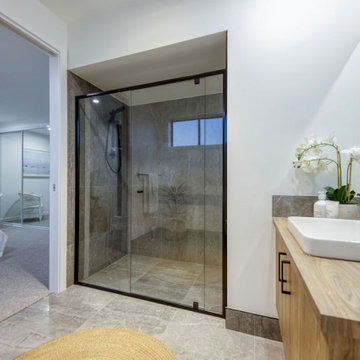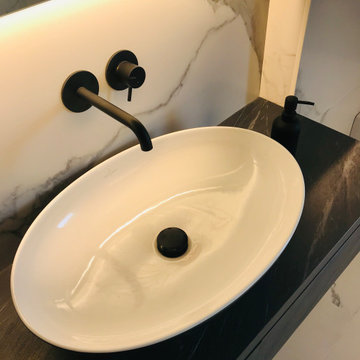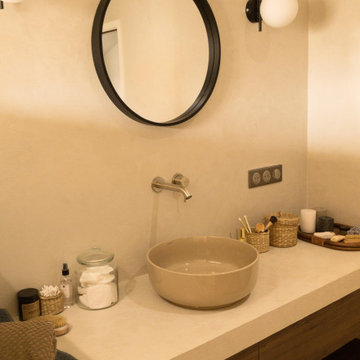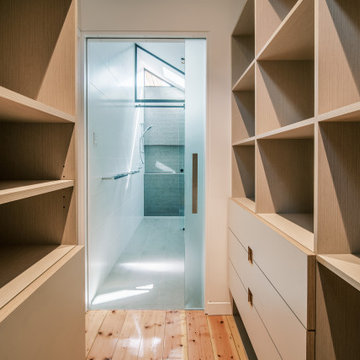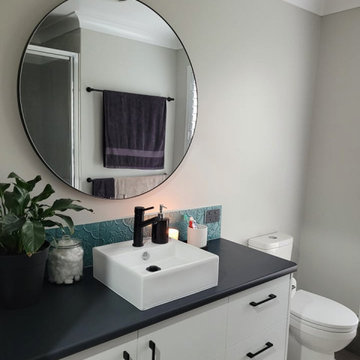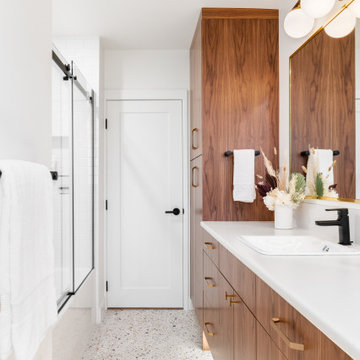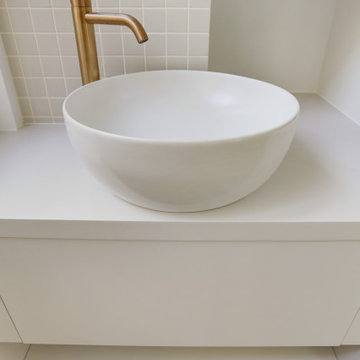Bathroom Design Ideas with Laminate Benchtops and a Niche
Refine by:
Budget
Sort by:Popular Today
121 - 140 of 336 photos
Item 1 of 3
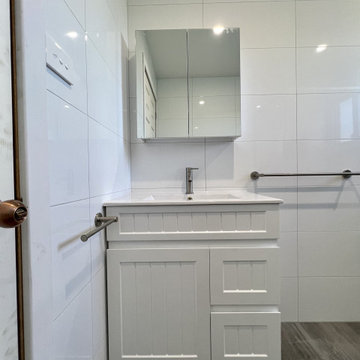
Second bathroom renovation for our client and they were really happy with the end product. Our team takes pride in providing superior quality renovations that are designed to last. If you're looking for a reliable and experienced team to take on your bathroom renovation project, look no further than Agora Rae Homes.

The architect and build team did an outstanding job creating space and provision for this compact bath and shower room.
The custom built plywood combination toilet and vanity unit is in keeping with the materials used throughout the space.
Black fixtures and hardware create striking accents and the beautiful grey terrazzo tiles continue into the shower area which includes a lighted storage niche.
Stylish, perfectly compact, shower room.
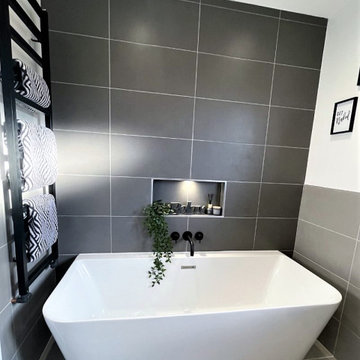
Matt Black taps by JTP are also available in brushed brass, brushed bronze and brushed black.
These gorgeous taps look sleek and sophisticated above the bath and against the grey porcelain tiles.
The niche we created in the wall is a great way to show off accessories, illuminated with the internal light. This also creates a sense of space to the area.
The bath sits perfectly between the two half tiled walls of the bathroom. Having the darker tiles on the bath wall creates a feature wall. Breaking up the light grey and adding sophistication to the room. The ladder radiator warms towels ready for when you step out the bath. Again this is in keeping of the overall look with its black finish.
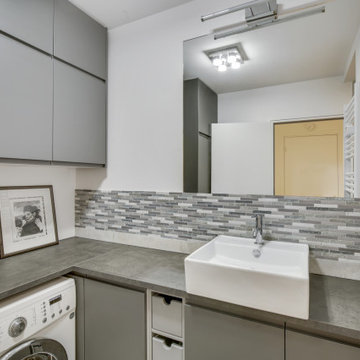
La salle de bain auparavant était très classique et ne comprenait qu'une petite douche d'angle et une vasque.
Nous avons fait le choix d'une grande douche confortable et d'un ensemble avec vasque osée et de nombreux rangements car il fallait y intégrer un petit espace buanderie.
La porte d'accès à la douche est en fait l'ancienne porte de la salle de bain, qui elle a été déplacée dans le couloir. Dans la douche, la robinetterie est encastrée, et permet un petit muret maçonné pour le rangement des produits d'hygiène.
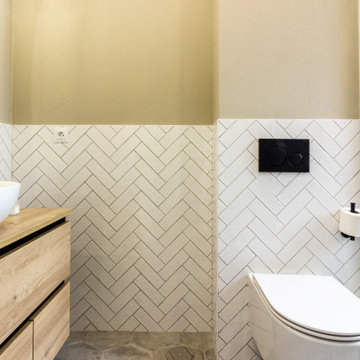
Un baño completamente anticuado convertido en un baño modernos con guiños al estilo industrial y rústico moderno. Ganamos 50 cm a la habitación contigua para tener una zona de lavabo muy grande y una zona de ducha. El suelo en tipo cemento hezagonal y el azulejo blanco en espiga le da caracter a la vez que lo hace atemporal
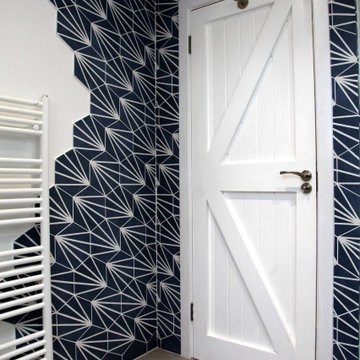
A Stylish modern shower room combining dark and light colours to create contrast and shape.
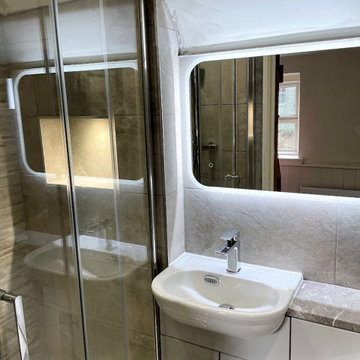
This bathroom with limited space looks great with Utopia's reduced depth furniture. The units in a Glacier Grey gloss finish look bright and crisp with its flat panelled units and doors. Keeping a clean and streamline look. The short projection basin works perfectly with the size of the room. Having the large mirror gives the illusion of a bigger room and the added light makes the bathroom look even more spacious.
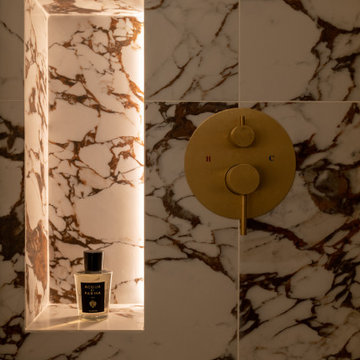
Lors de l’acquisition de cet appartement neuf, dont l’immeuble a vu le jour en juillet 2023, la configuration des espaces en plan telle que prévue par le promoteur immobilier ne satisfaisait pas la future propriétaire. Trois petites chambres, une cuisine fermée, très peu de rangements intégrés et des matériaux de qualité moyenne, un postulat qui méritait d’être amélioré !
C’est ainsi que la pièce de vie s’est vue transformée en un généreux salon séjour donnant sur une cuisine conviviale ouverte aux rangements optimisés, laissant la part belle à un granit d’exception dans un écrin plan de travail & crédence. Une banquette tapissée et sa table sur mesure en béton ciré font l’intermédiaire avec le volume de détente offrant de nombreuses typologies d’assises, de la méridienne au canapé installé comme pièce maitresse de l’espace.
La chambre enfant se veut douce et intemporelle, parée de tonalités de roses et de nombreux agencements sophistiqués, le tout donnant sur une salle d’eau minimaliste mais singulière.
La suite parentale quant à elle, initialement composée de deux petites pièces inexploitables, s’est vu radicalement transformée ; un dressing de 7,23 mètres linéaires tout en menuiserie, la mise en abîme du lit sur une estrade astucieuse intégrant du rangement et une tête de lit comme à l’hôtel, sans oublier l’espace coiffeuse en adéquation avec la salle de bain, elle-même composée d’une double vasque, d’une douche & d’une baignoire.
Une transformation complète d’un appartement neuf pour une rénovation haut de gamme clé en main.
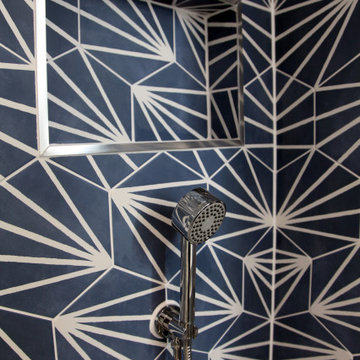
A Stylish modern shower room combining dark and light colours to create contrast and shape.
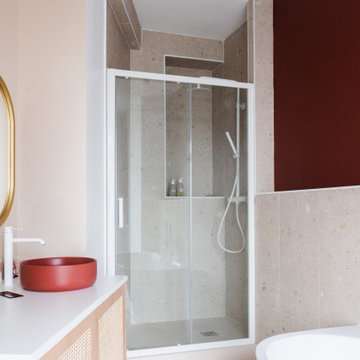
Les salles de bains de cet appartement ont un point commun : on passerait bien des heures à s’y prélasser. La salle de bain parentale se veut particulièrement chaleureuse grâce ses teintes douces, son meuble vasque en cannage chêne naturel Plum Living, son miroir arrondis et les jolis détails de sa robinetterie.
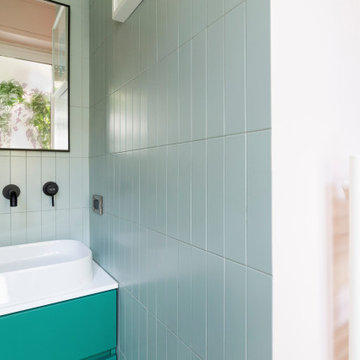
Il bagno in camera di Mac MaHome è caratterizzato da colori tenui e delicati. Verde e rosa si accostano sulle pareti. La rubinetteria è nera, anche questa in netto contrasto con la luminosità dell'ambiente.
Bathroom Design Ideas with Laminate Benchtops and a Niche
7

