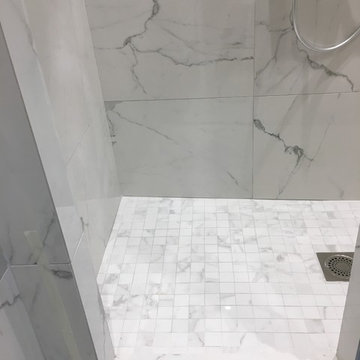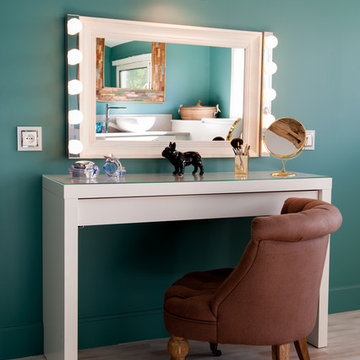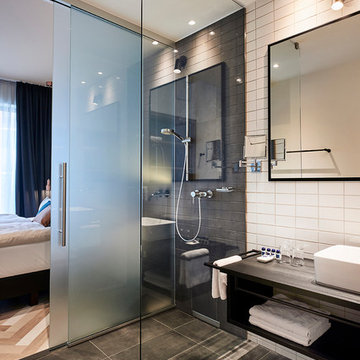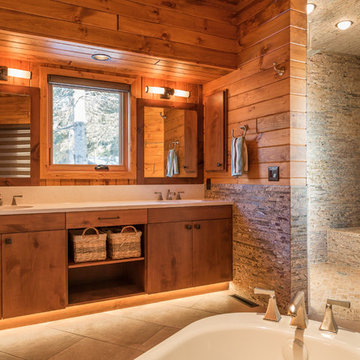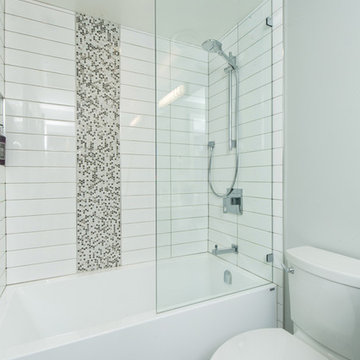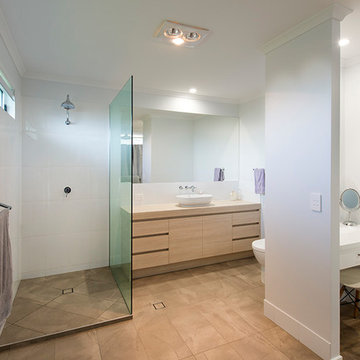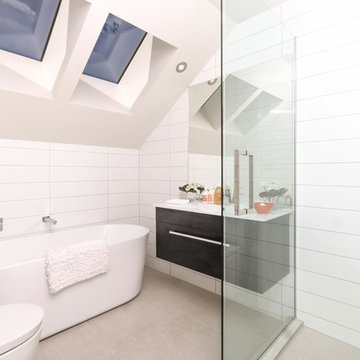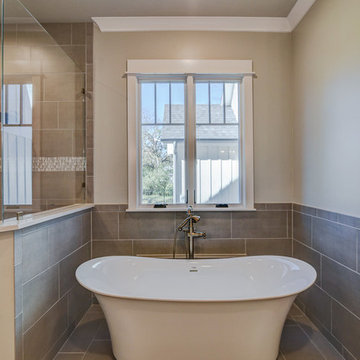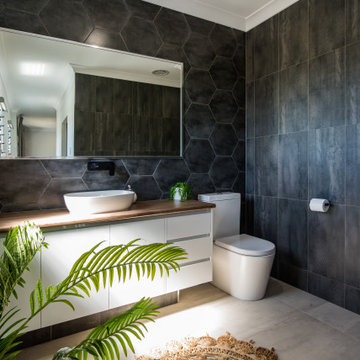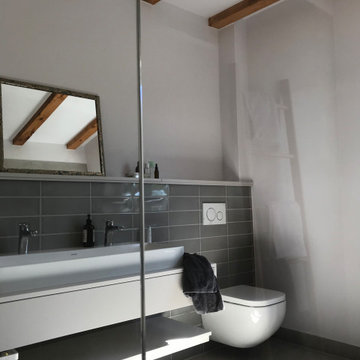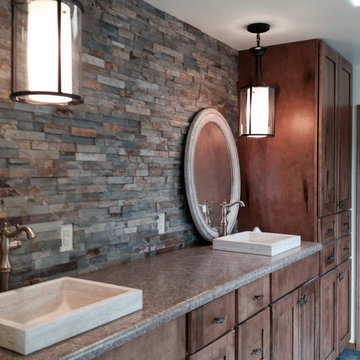Bathroom Design Ideas with Laminate Benchtops and an Open Shower
Refine by:
Budget
Sort by:Popular Today
201 - 220 of 1,137 photos
Item 1 of 3
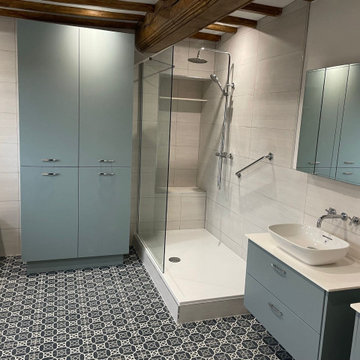
A stunning large family bathroom. The Utopia Sea Green wall hung units look great with the bespoke Fjord Green unit. Plenty of storage for towels, cleaning products and toiletries.
The walk in shower is a nice big space for a long shower. The back wall was recessed out so there is a shelf and a seating area. This is great for putting bottles etc whilst you shower. The grab handle is a great safety accessory which is extremely popular. Above the wall hung toilet is a recess for ornaments etc. A lovely touch! Mosaic tiles are a great feature in this bathroom and ties everything together beautifully.
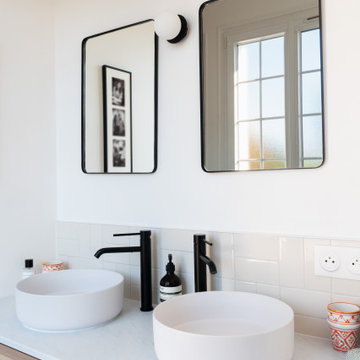
Cette semaine, direction le quartier résidentiel des Vallées à Bois-Colombes en région parisienne pour découvrir un récent projet : une élégante maison de 145m² fraîchement rénovée.
Achetée dans son jus, cette maison était particulièrement sombre. Pour répondre aux besoins et envies des clients, il était nécessaire de repenser les volumes, d’ouvrir les espaces pour lui apporter un maximum de luminosité, , de créer de nombreux rangements et bien entendu de la moderniser.
Revenons sur les travaux réalisés…
▶ Au rez-de-chaussée :
- Création d’un superbe claustra en bois qui fait office de sas d’entrée tout en laissant passer la lumière.
- Ouverture de la cuisine sur le séjour, rénovée dans un esprit monochrome et particulièrement lumineux.
- Réalisation d’une jolie bibliothèque sur mesure pour habiller la cheminée.
- Transformation de la chambre existante en bureau pour permettre aux propriétaires de télétravailler.
▶ Au premier étage :
- Rénovation totale des deux chambres existantes - chambre parentale et chambre d’amis - dans un esprit coloré et création de menuiseries sur-mesure (tête de lit et dressing).
- Création d’une cloison dans l’unique salle de bain existante pour créer deux salles de bain distinctes (une salle de bain attenante à la chambre parentale et une salle de bain pour enfants).
▶ Au deuxième étage :
- Utilisation des combles pour créer deux chambres d’enfants séparées.
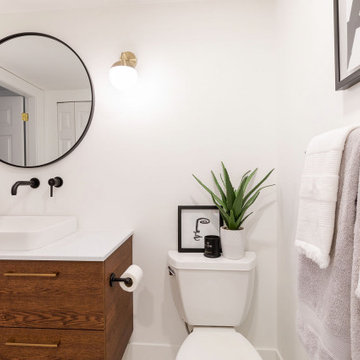
Round mirror, wall mount faucet and floating vanity... what more can you ask for!
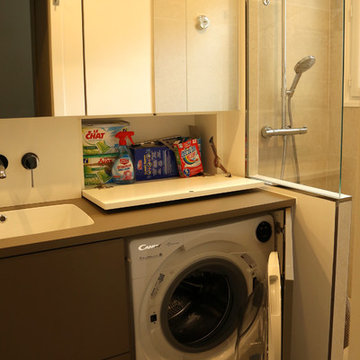
On a profité d'un espace avant le conduit de cheminée de l'immeuble pour caser le lave-linge séchant et un placard à abattant pour les lessives. Au-dessus, l'armoire de toilette profite elle aussi de cette profondeur supplémentaire.
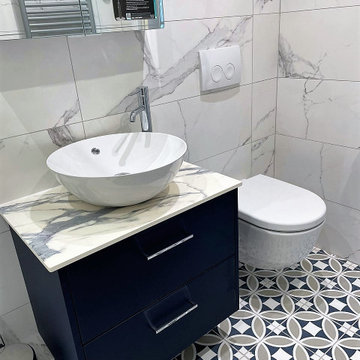
The wall hung unit looks great next to the wall hung toilet.
The Azure Blue of the Utopia drawer unit really pops against the white wall tiles and compliments the blue tones of the floor tiles beautifully.
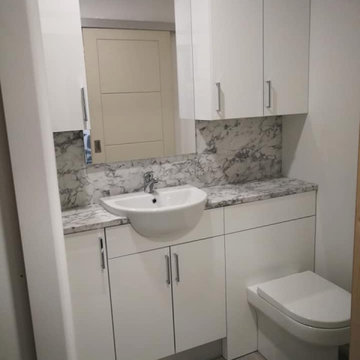
A stunning compact one bedroom annex shipping container home.
The perfect choice for a first time buyer, offering a truly affordable way to build their very own first home, or alternatively, the H1 would serve perfectly as a retirement home to keep loved ones close, but allow them to retain a sense of independence.
Features included with H1 are:
Master bedroom with fitted wardrobes.
Master shower room with full size walk-in shower enclosure, storage, modern WC and wash basin.
Open plan kitchen, dining, and living room, with large glass bi-folding doors.
DIMENSIONS: 12.5m x 2.8m footprint (approx.)
LIVING SPACE: 27 SqM (approx.)
PRICE: £49,000 (for basic model shown)
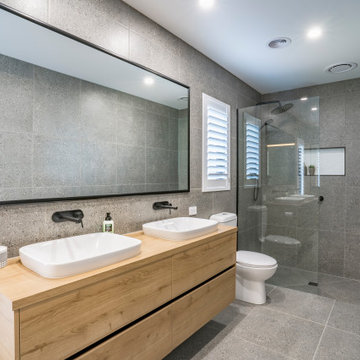
Ensuite bathroom with Terrazzo tiles, light timber vanity in his and hers- style, open plan shower and wall fixtures

New full bathroom remodel with free-standing soaking tub and walk-in shower. Bathroom was expanded from 33' sq. ft. 78' sq. ft. New finish plumbing and electrical fixtures and installation services provided by www.greengiantconstruction.com
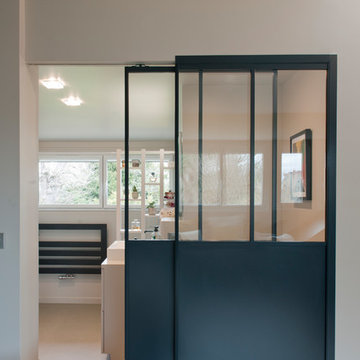
verrière de séparation avec la chambre laissant passer la lumière en double exposition
Bathroom Design Ideas with Laminate Benchtops and an Open Shower
11
