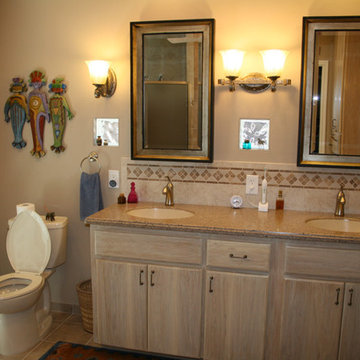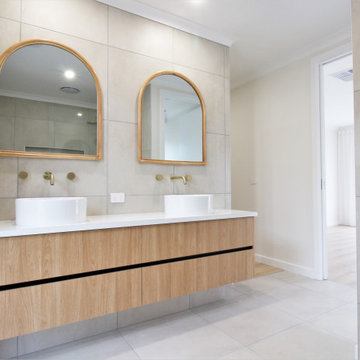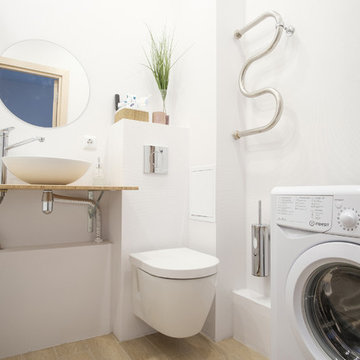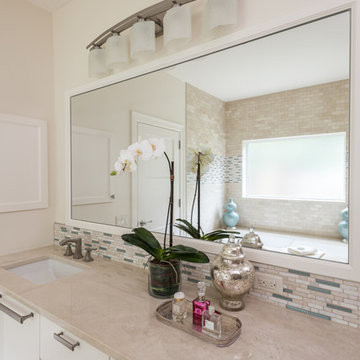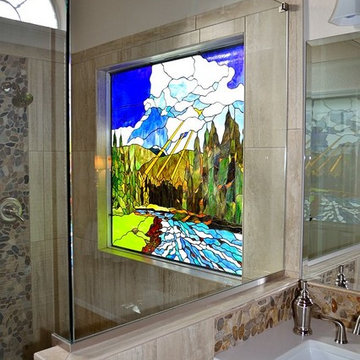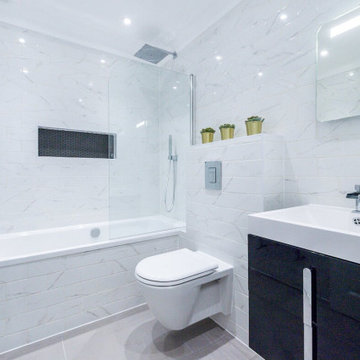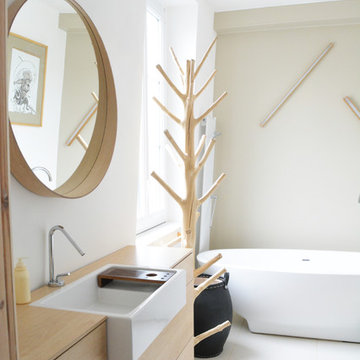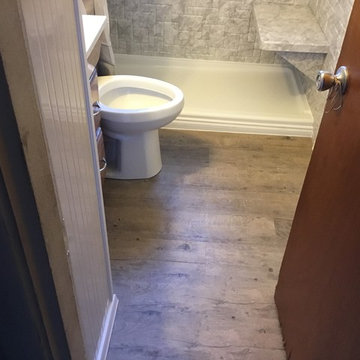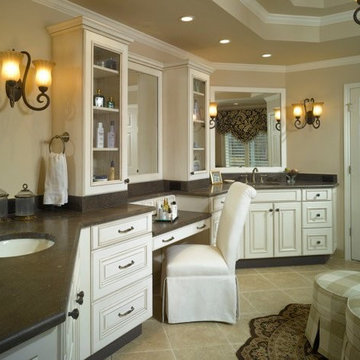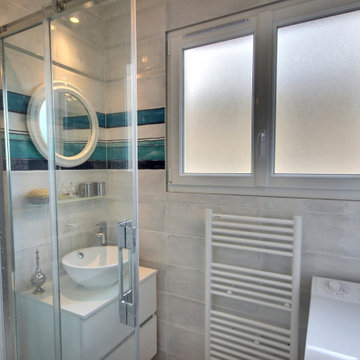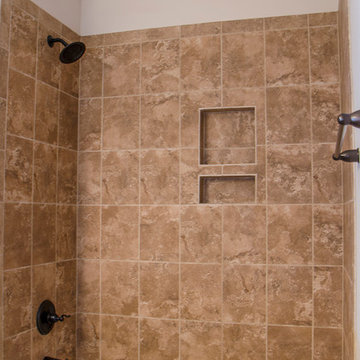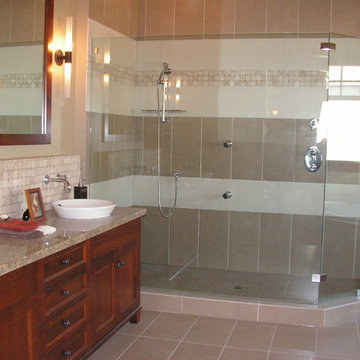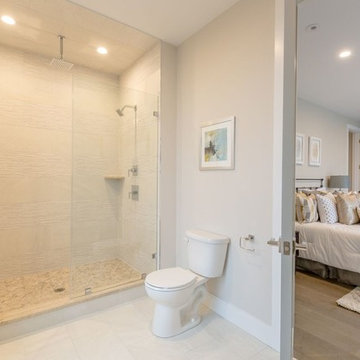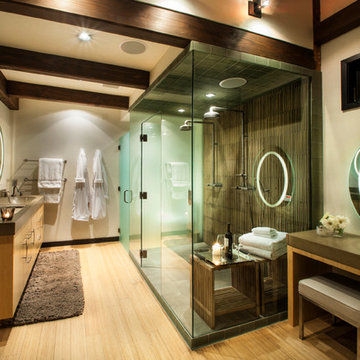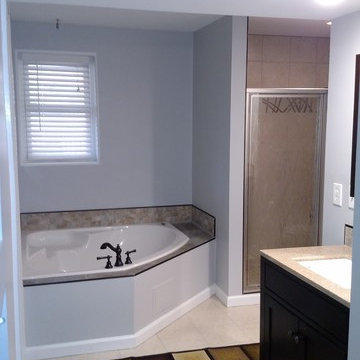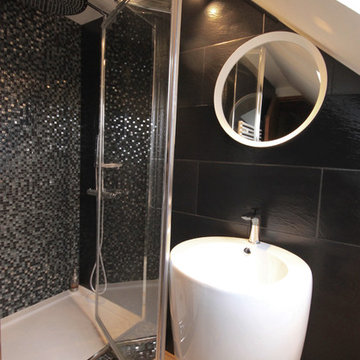Bathroom Design Ideas with Laminate Benchtops and Beige Floor
Refine by:
Budget
Sort by:Popular Today
221 - 240 of 1,232 photos
Item 1 of 3
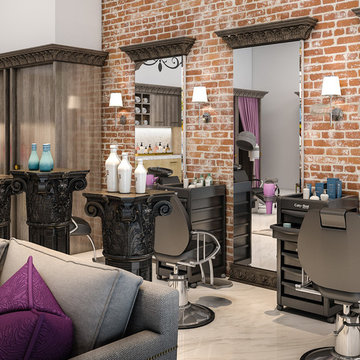
Appealing to every business owner's desire to create their own dream space, this custom salon design features a Deep Oak high-gloss melamine, Marble laminate countertops, split-level counters, stained Acanthus crown molding, and matching mirror trim.
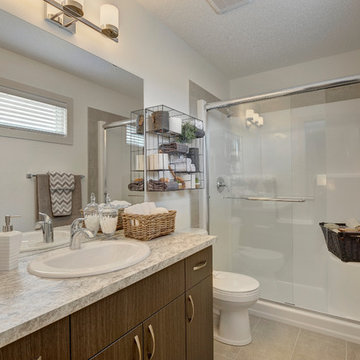
This is the main upper floor bathroom. It includes a tub/shower unit, cabinets, countertop and single sink. The dark cabinets are contrasted by the light laminate countertops and white walls.
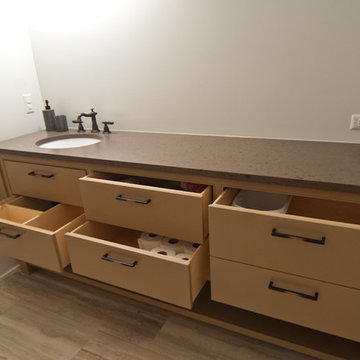
This custom Woodways vanity provides an extensive amount of storage, both hidden within drawers and underneath those with open shelving. Interior drawer dividers is another addition to keep organized.
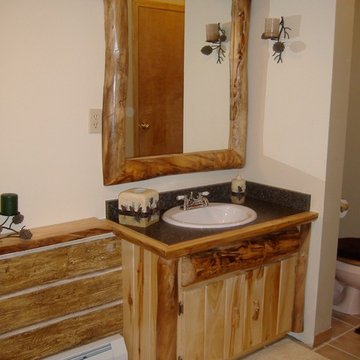
Custom bathroom vanity and mirror combo made using dead standing Aspen trees.
Bathroom Design Ideas with Laminate Benchtops and Beige Floor
12


