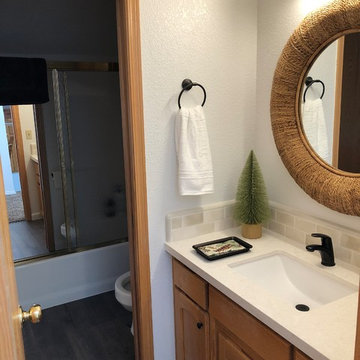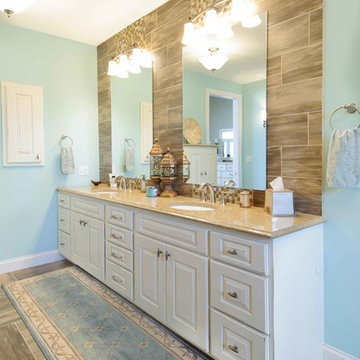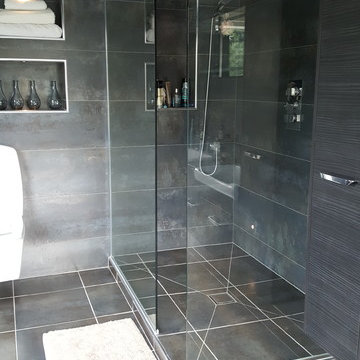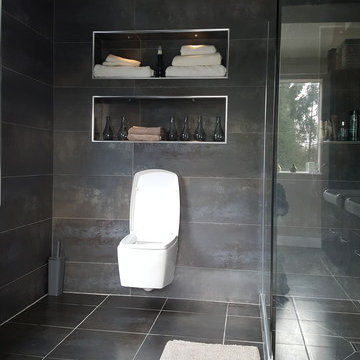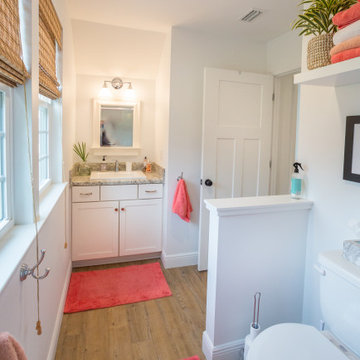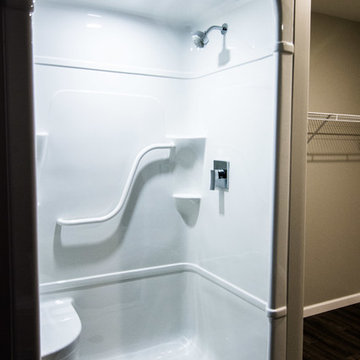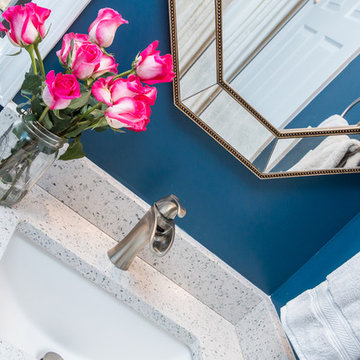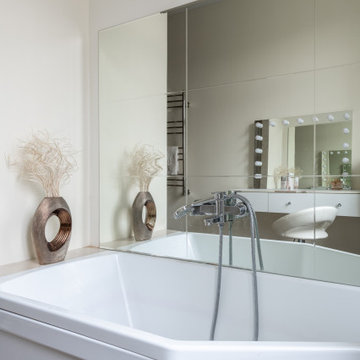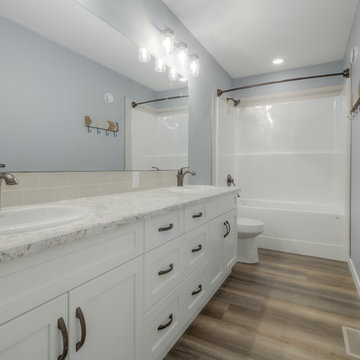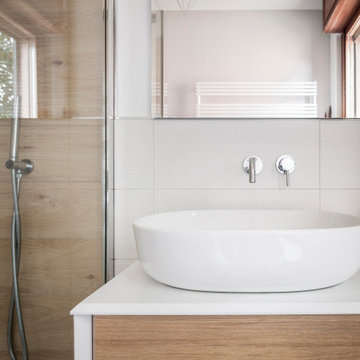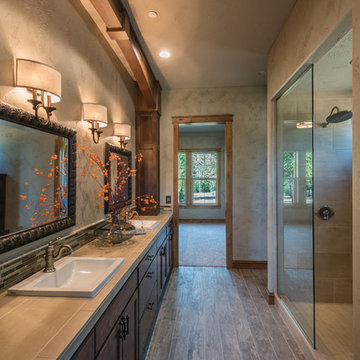Bathroom Design Ideas with Laminate Benchtops and Brown Floor
Refine by:
Budget
Sort by:Popular Today
181 - 200 of 949 photos
Item 1 of 3
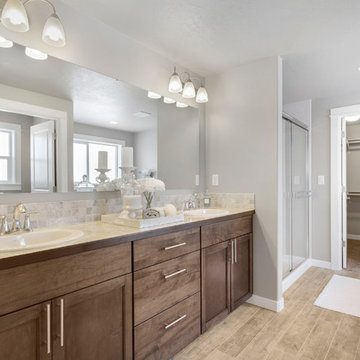
At 2968 square feet, the Vale home is not only spacious, but provides ample storage options. The incredible storage space begins with the oversized garage and practical mudroom entrance. This leads into the dining and kitchen area, which contains a large pantry, island and abundant counter space, perfect for entertaining or day-to-day life. The kitchen, adjacent to the great room features lots of natural lighting. The second level features even more space and storage, beginning with the versatile loft area that can turn into an optional junior suite. The expansive master suite opens with double doors and boasts a coffered ceiling. The master bathroom features a dual vanity, water closet, soaking tub and another oversized closet. Rounding out the home are two additional sizeable bedrooms with substantial closet space as well. Live in organized comfort, in a home perfect home for those needing extra space and storage.
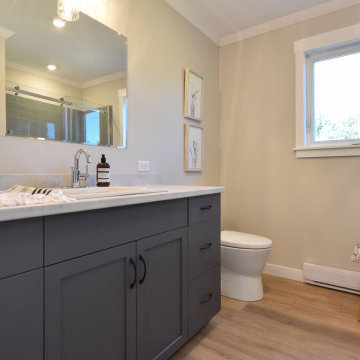
A lovely main bathroom with large vanity, double drawer sets, a u-tile bathtub by MAAX and a large closet storage for linens.
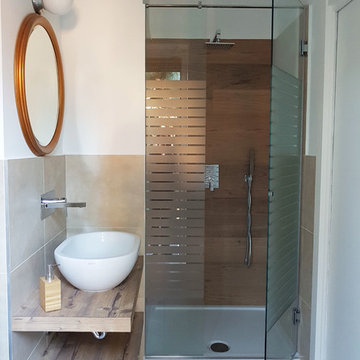
Vista del bagno di pertinenza della camera padronale, di medie dimensioni, in stile contemporaneo: sanitari filomuro e doccia filo pavimento. Rivestimento in gress porcellanato grande formato, pavimento in gress porcellanato effetto legno. Lavabo da appoggio e rubinetteria da incasso. Mensole in laminato effetto legno. Box doccia in vetro con fasce satinate, realizzato su disegno.
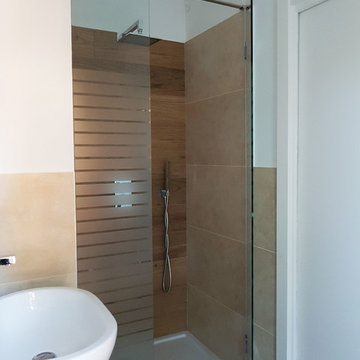
Vista del bagno di pertinenza della camera padronale, di medie dimensioni, in stile contemporaneo: sanitari filomuro e doccia filo pavimento. Rivestimento in gress porcellanato grande formato, pavimento in gress porcellanato effetto legno. Lavabo da appoggio. Box doccia in vetro con fasce satinate, realizzato su disegno.
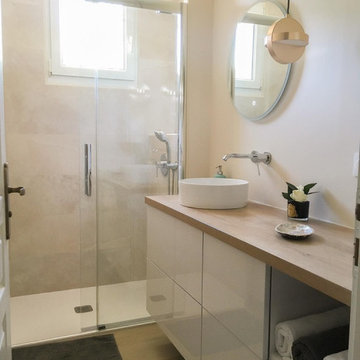
Meuble vasque suspendu avec plusieurs tiroirs et des niches. Vasque à poser avec robinetterie encastrée pour une question d'esthétique.
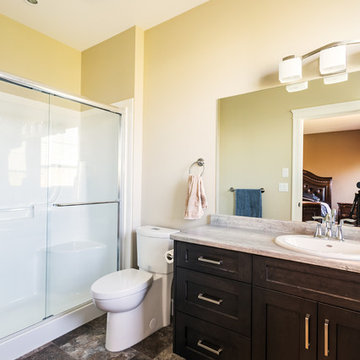
Traditional style master bathroom with alcove shower, dark wood custom cabinets, stainless steel fixtures, and simple vanity lighting.
Photos by Brice Ferre
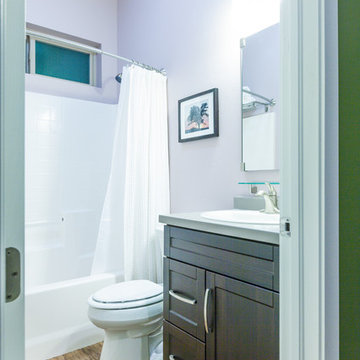
The lilac color in the bathroom perfectly complemented the bold green outside its door with the LVT flooring continuing in to make the space feel more open.
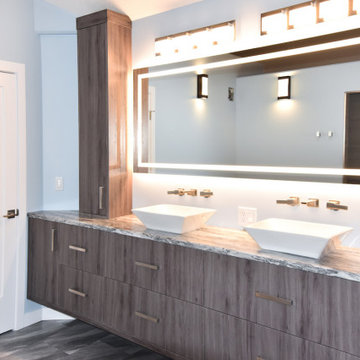
Traction oak thermoplastic en-suite vanity with custom lighting and mirror, double sinks and marble laminate countertops
Bathroom Design Ideas with Laminate Benchtops and Brown Floor
10


