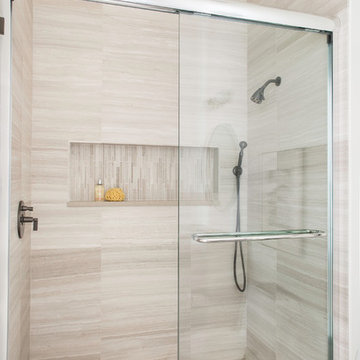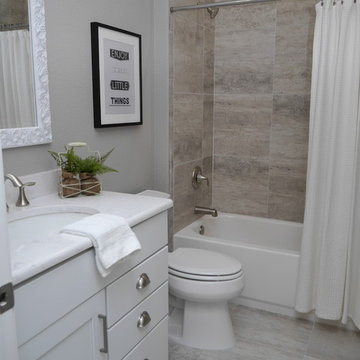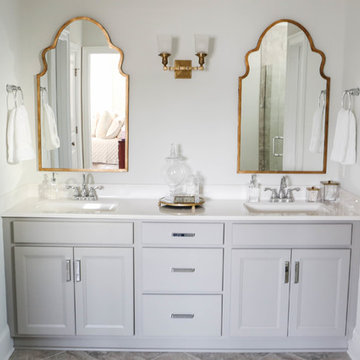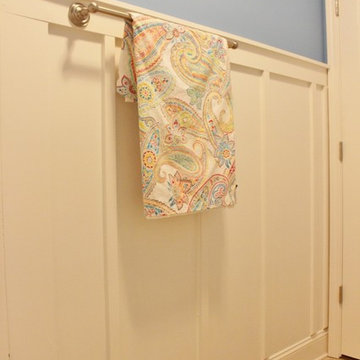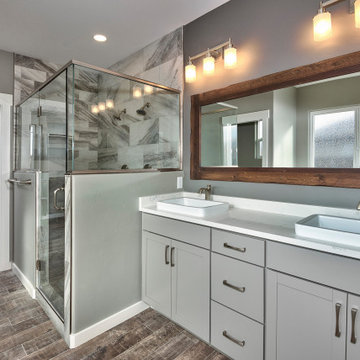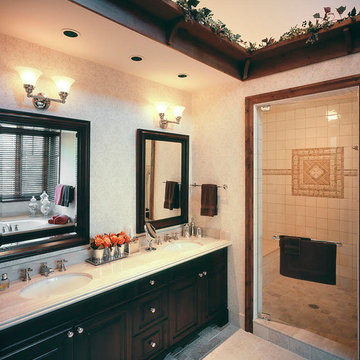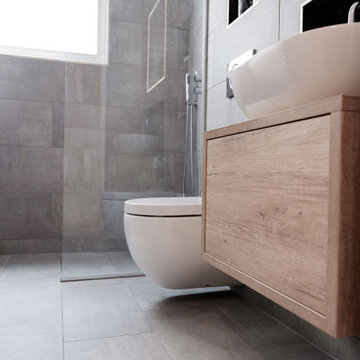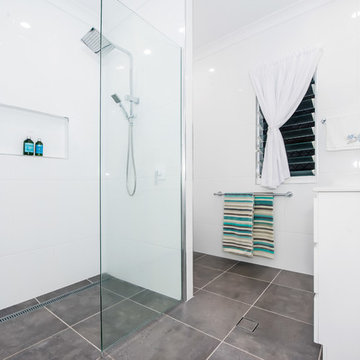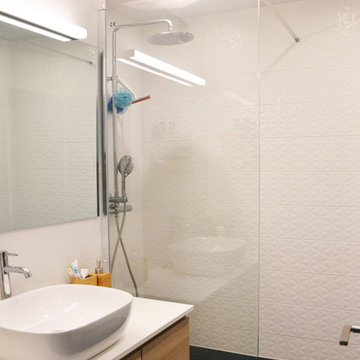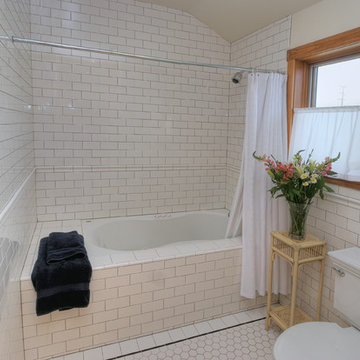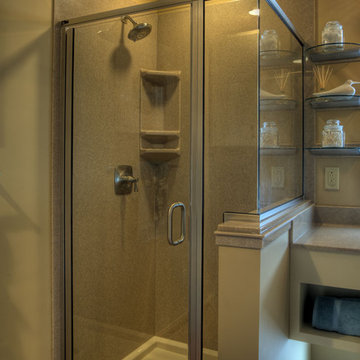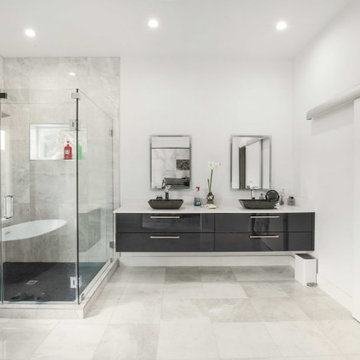Bathroom Design Ideas with Laminate Benchtops
Refine by:
Budget
Sort by:Popular Today
161 - 180 of 7,896 photos
Item 1 of 3
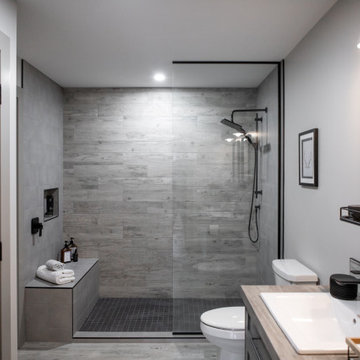
The master ensuite features a double vanity with a concrete look countertop, charcoal painted custom vanity and a large custom shower. The closet across from the vanity also houses the homeowner's washer and dryer. The walk-in closet can be accessed from the ensuite, as well as the bedroom.
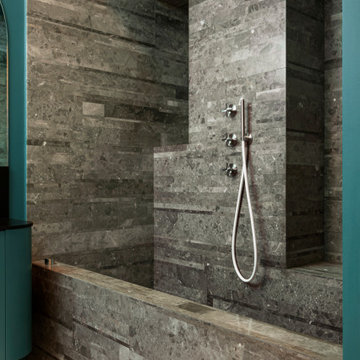
bagno comune: pavimento in resina grigio chiara, vasca doccia su misura rivestita in marmo gris du marais di Salvatori
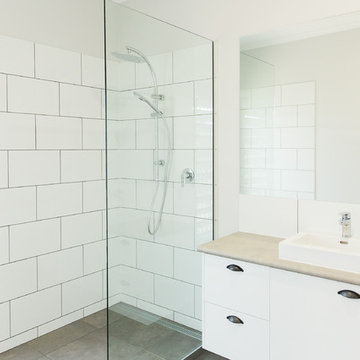
A simple change of offsetting your tiles can make a great impact, creating a feature that is "just enough" for your space. Sleek, frameless shower enclosure with rain shower head and glass louvres to keep the air flowing.
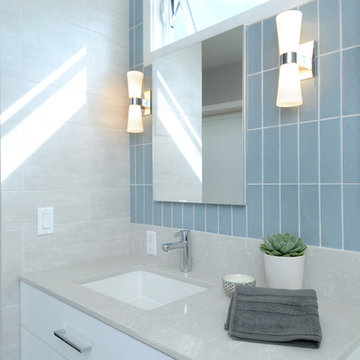
This master bathroom was a nightmare prior to construction. It is a long, narrow space with an exterior wall on a diagonal. I was able to add a water closet by taking some of the bedroom walk-in closet and also added an open shower complete with body sprays and a linear floor drain. The cabinetry has an electric outlet and pull outs for storage. I changed the large windows to higher awning windows to work with the style of the house.
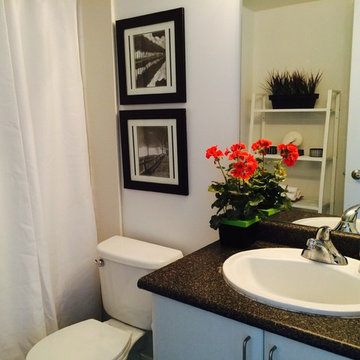
A small bathroom was organized & styled with a few accessories. The Black & white art & the red flowers give it some personality....Sheila Singer Design
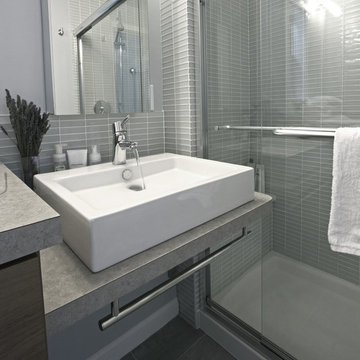
Several areas of the bath were designed with accessibility in mind. This stylish floating vessel sink allows for easy wheelchair access, while towel and grab bars rest within convenient reach of both the sink and shower stall.
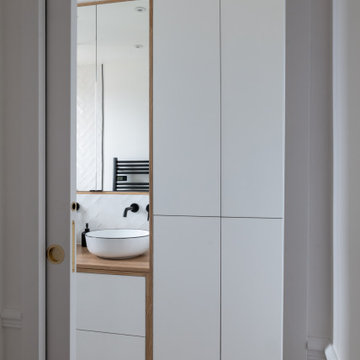
Cet appartement de 65m2 situé dans un immeuble de style Art Déco au cœur du quartier familial de la rue du Commerce à Paris n’avait pas connu de travaux depuis plus de vingt ans. Initialement doté d’une seule chambre, le pré requis des clients qui l’ont acquis était d’avoir une seconde chambre, et d’ouvrir les espaces afin de mettre en valeur la lumière naturelle traversante. Une grande modernisation s’annonce alors : ouverture du volume de la cuisine sur l’espace de circulation, création d’une chambre parentale tout en conservant un espace salon séjour généreux, rénovation complète de la salle d’eau et de la chambre enfant, le tout en créant le maximum de rangements intégrés possible. Un joli défi relevé par Ameo Concept pour cette transformation totale, où optimisation spatiale et ambiance scandinave se combinent tout en douceur.
Bathroom Design Ideas with Laminate Benchtops
9
