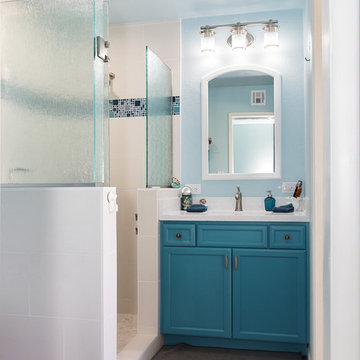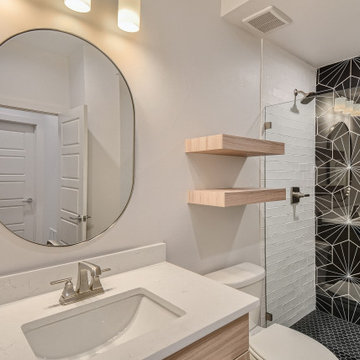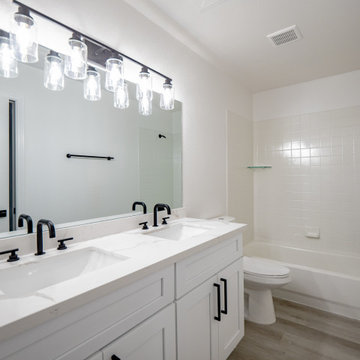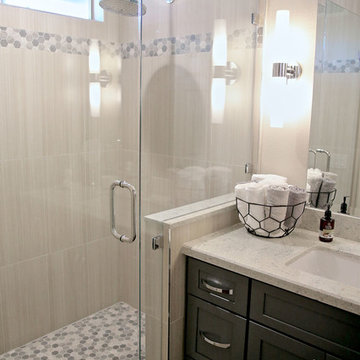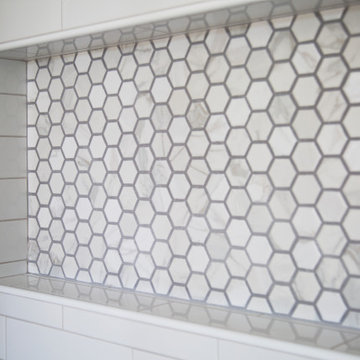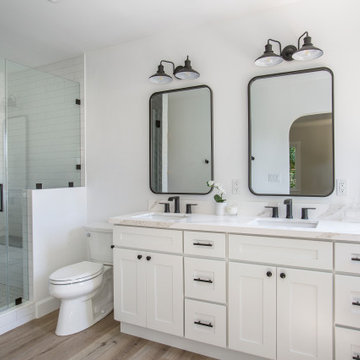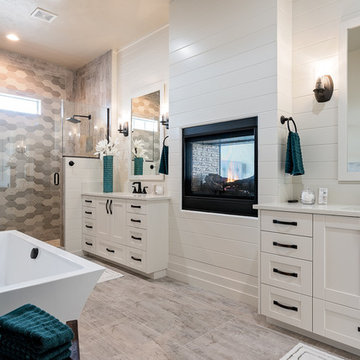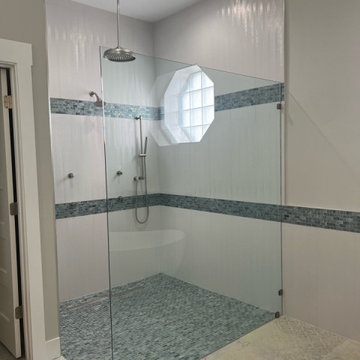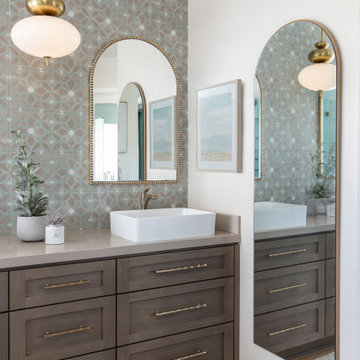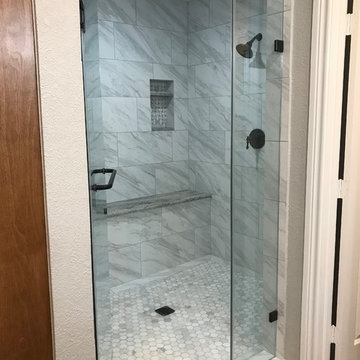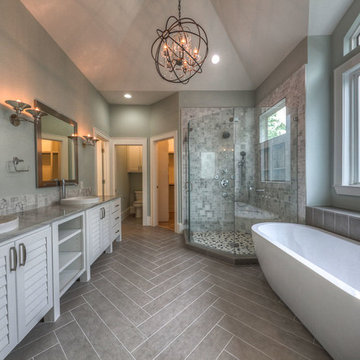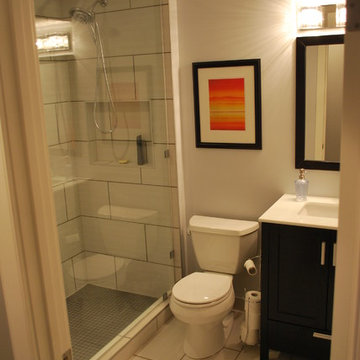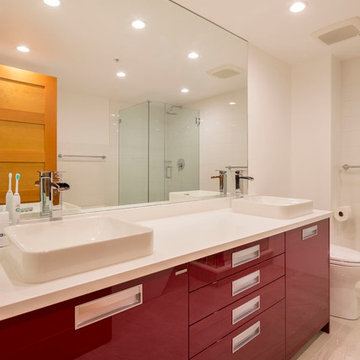Bathroom Design Ideas with Laminate Floors and a Hinged Shower Door
Refine by:
Budget
Sort by:Popular Today
81 - 100 of 1,667 photos
Item 1 of 3
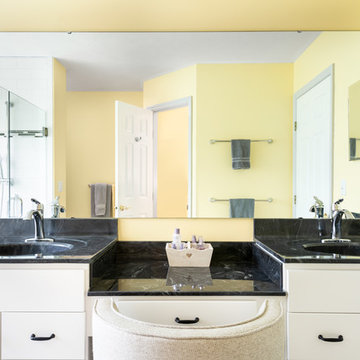
White shaker style cabinets. Dark cultured marble countertops with dropdown makeup station and chrome fixtures.
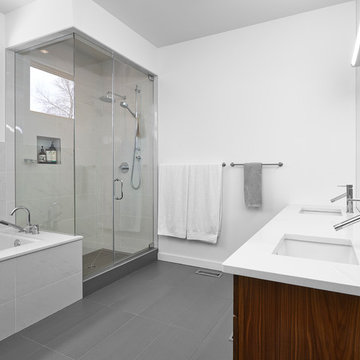
Designers: Kim and Chris Woodroffe
e-mail:cwoodrof@gmail.com
Photographer: Merle Prosofsky Photography Ltd.
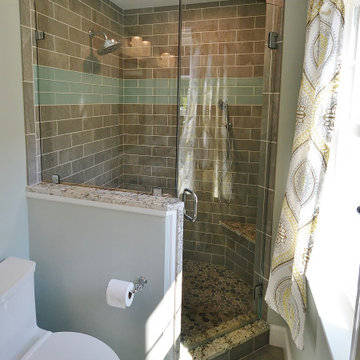
Garnett Valley PA master bath remodel. These clients wanted a larger shower but windows facing the front of the home and the long linear shape of the bath created a unique design challenge. Steve Vickers conquered that issue with his new design. The door of the shower is angled at the window allowing more depth so the new shower could be a foot wider while still leaving a 26” shower door entrance. New Fabuwood vanity cabinets and linen closet in Galaxy Horizon finish; provide needed extra storage. New granite countertops, shower wall caps, and seat along with new tile make this shower and bath look complete.
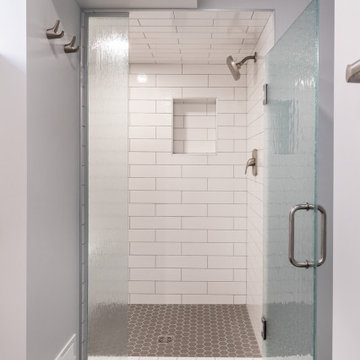
Our client purchased this small bungalow a few years ago in a mature and popular area of Edmonton with plans to update it in stages. First came the exterior facade and landscaping which really improved the curb appeal. Next came plans for a major kitchen renovation and a full development of the basement. That's where we came in. Our designer worked with the client to create bright and colorful spaces that reflected her personality. The kitchen was gutted and opened up to the dining room, and we finished tearing out the basement to start from a blank state. A beautiful bright kitchen was created and the basement development included a new flex room, a crafts room, a large family room with custom bar, a new bathroom with walk-in shower, and a laundry room. The stairwell to the basement was also re-done with a new wood-metal railing. New flooring and paint of course was included in the entire renovation. So bright and lively! And check out that wood countertop in the basement bar!
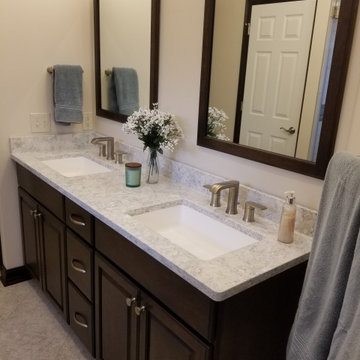
When Bill and Laura came to us for their remodel, they wanted to create a master bathroom oasis. They were able to achieve this with a raised panel from the cabinetry line Holiday Kitchen’s in a traditional cherry finish in the color truffle with Victoria knobs on all doors and Bow pulls on all drawers, Cambria’s Montgomery quartz, Armstrong Alterna 16” x 16” Gray dust flooring, and Moen’s Genta amenities. In the shower the Geschke’s went with Emser’s action advanced tile in a 12” x 24” for their main shower walls, with an accent stripe of Virginia Tile’s Refluence. Other selections that finished their dream look included; Moen’s waterfill 10” diameter rain head shower head, along with Moen’s eco performance handheld shower head.

Retiled shower walls replaced shower doors, bathroom fixtures, toilet, vanity and flooring to give this farmhouse bathroom a much deserved update.
Bathroom Design Ideas with Laminate Floors and a Hinged Shower Door
5


