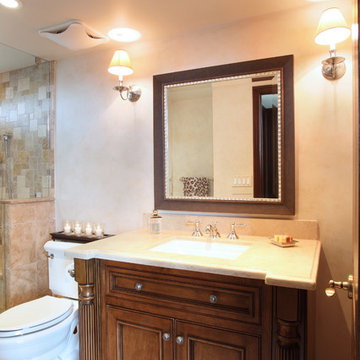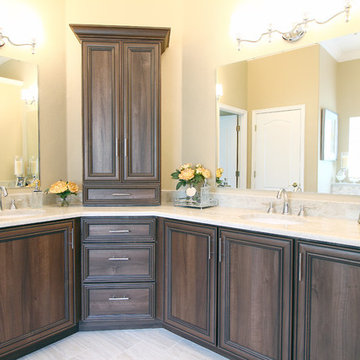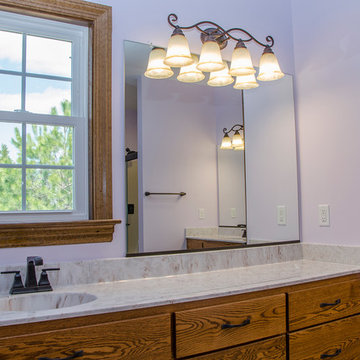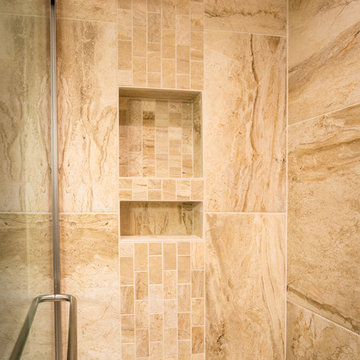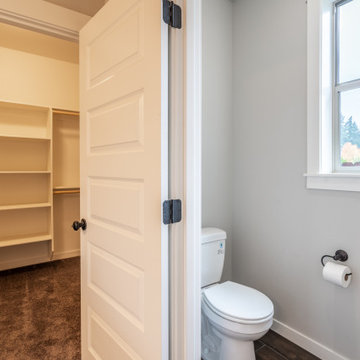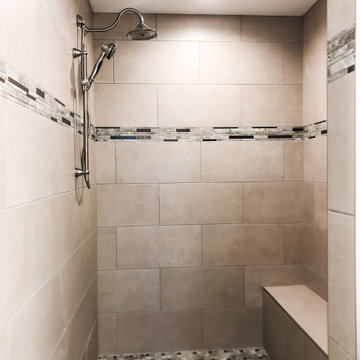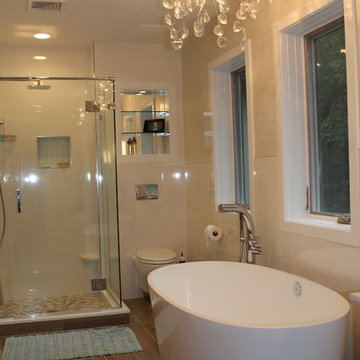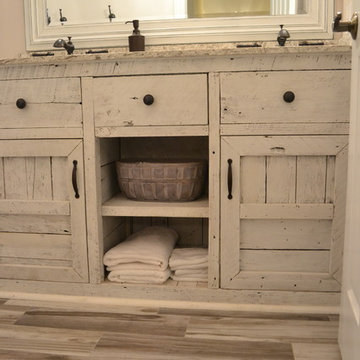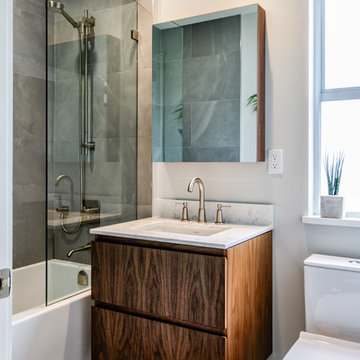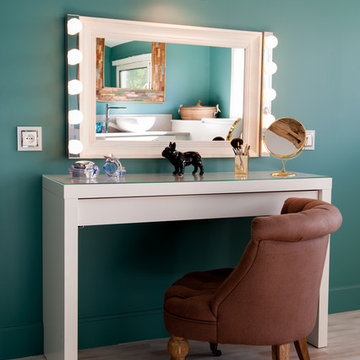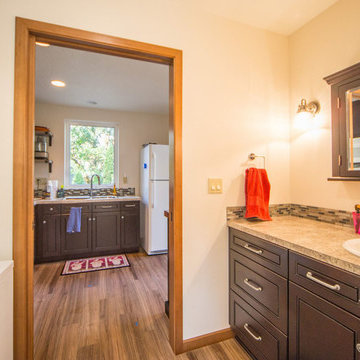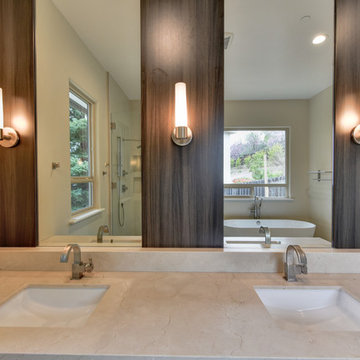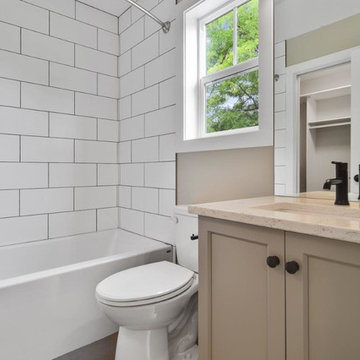Bathroom Design Ideas with Laminate Floors and Beige Benchtops
Refine by:
Budget
Sort by:Popular Today
121 - 140 of 368 photos
Item 1 of 3
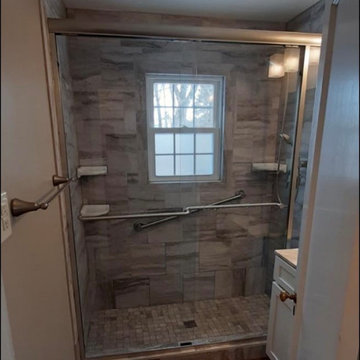
Unique modern bathroom update with custom tile shower, Basco sliding door with panel, water resistant laminate flooring, white vanity, recesses medicine cabinet, and new toilet.
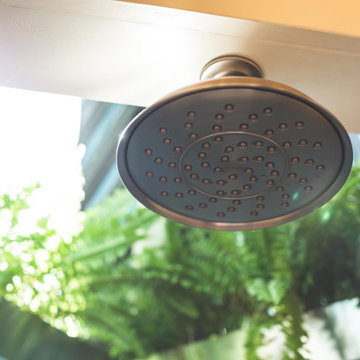
This Tiny Home has a unique shower structure that points out over the tongue of the tiny house trailer. This provides much more room to the entire bathroom and centers the beautiful shower so that it is what you see looking through the bathroom door. The gorgeous blue tile is hit with natural sunlight from above allowed in to nurture the ferns by way of clear roofing. Yes, there is a skylight in the shower and plants making this shower conveniently located in your bathroom feel like an outdoor shower. It has a large rounded sliding glass door that lets the space feel open and well lit. There is even a frosted sliding pocket door that also lets light pass back and forth. There are built-in shelves to conserve space making the shower, bathroom, and thus the tiny house, feel larger, open and airy.
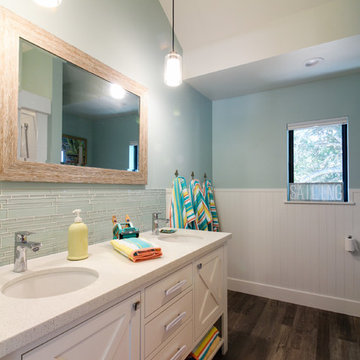
On a bare dirt lot held for many years, the design conscious client was now given the ultimate palette to bring their dream home to life. This brand new single family residence includes 3 bedrooms, 3 1/2 Baths, kitchen, dining, living, laundry, one car garage, and second floor deck of 352 sq. ft.
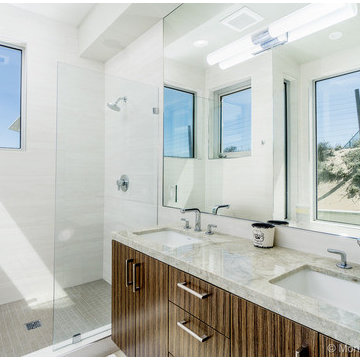
Continuing the look of the Kitchen, the floating vanity is finished with the same wood laminate and topped with a solid natural stone countertop. The walls and shower feature a light, large format porcelain tile with a metal Schluter edge trim that matches the fixtures' finish.
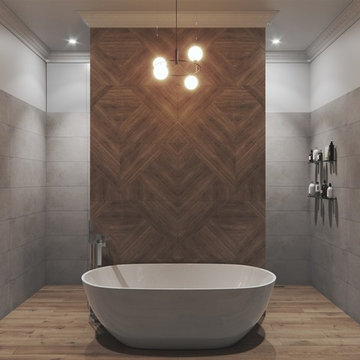
Описание проекта вы найдёте на нашем сайте: https://lesh-84.ru/ru/news/skandinavskiy-interer-v-istoricheskom-centre-sankt-peterburga?utm_source=houzz
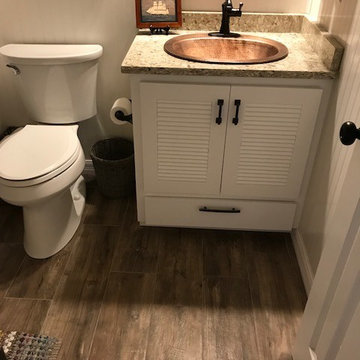
This is a custom bathroom remodel has driftwood look porcelain tile on the floor. The countertops are granite and have a drop in, hammered, copper sink.
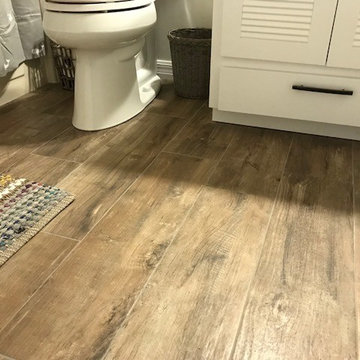
This is a custom bathroom remodel has driftwood look porcelain tile on the floor. The countertops are granite and have a drop in, hammered, copper sink.
Bathroom Design Ideas with Laminate Floors and Beige Benchtops
7


