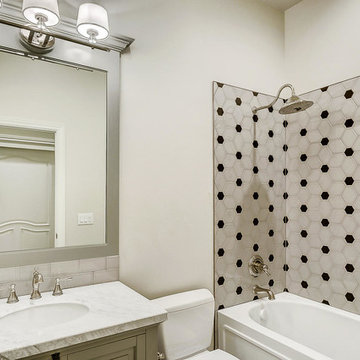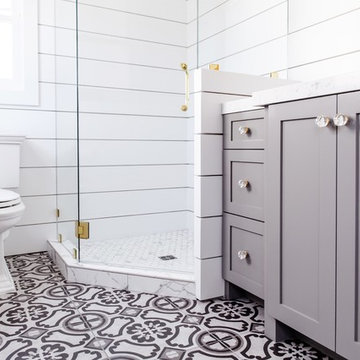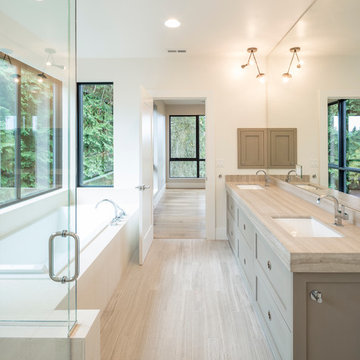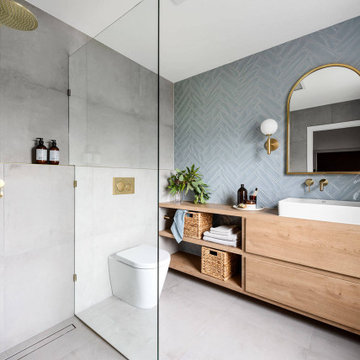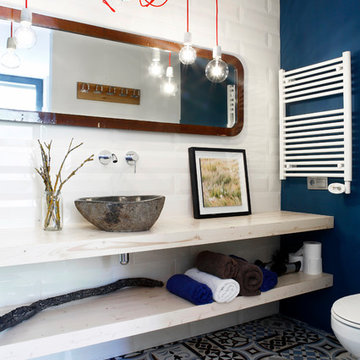Bathroom Design Ideas with Laminate Floors and Cement Tiles
Refine by:
Budget
Sort by:Popular Today
61 - 80 of 18,622 photos
Item 1 of 3
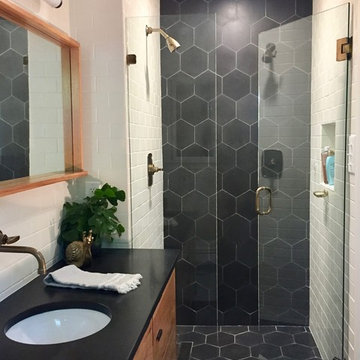
Concrete tile in a matte black color pairs perfectly with a creamy white subway tile. Throw in some darkened brass fittings, and honed black granite countertop, and modern lighting and you've got a beautiful study in contrasts.

This once dated master suite is now a bright and eclectic space with influence from the homeowners travels abroad. We transformed their overly large bathroom with dysfunctional square footage into cohesive space meant for luxury. We created a large open, walk in shower adorned by a leathered stone slab. The new master closet is adorned with warmth from bird wallpaper and a robin's egg blue chest. We were able to create another bedroom from the excess space in the redesign. The frosted glass french doors, blue walls and special wall paper tie into the feel of the home. In the bathroom, the Bain Ultra freestanding tub below is the focal point of this new space. We mixed metals throughout the space that just work to add detail and unique touches throughout. Design by Hatfield Builders & Remodelers | Photography by Versatile Imaging
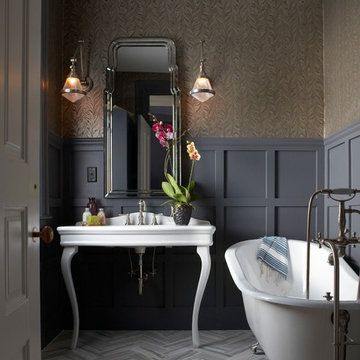
This is the powder room with herringbone marble tile on the floor and a silver footed tub. The walls are papered and the millwork is custom.
Photography by: Michael Partenio

Exquisite Kitchen & Bath Collection by Griggstown Construction Co.
1. The Modern Oasis:
Kitchen: This state-of-the-art kitchen features sleek, handleless cabinetry in a pristine white finish, complemented by a dramatic marble backsplash and quartz countertops. The centerpiece is an expansive island, providing ample space for preparation and socializing, while the latest in high-end appliances ensures a seamless culinary experience.
Bath: The adjoining bathroom is a sanctuary of modern elegance, with clean lines and luxurious fixtures. The floating vanity with integrated sinks creates a sense of space, while the spacious walk-in shower boasts a rain showerhead and chic, minimalistic tiling.
2. The Rustic Retreat:
Kitchen: Embracing warmth and character, this kitchen combines rich, reclaimed wood cabinets with a rugged stone backsplash and granite countertops. The layout encourages communal cooking, and the addition of modern appliances brings a touch of contemporary convenience.
Bath: The bathroom continues the rustic theme, with a custom-made wooden vanity and a freestanding tub creating a focal point. Vintage-inspired faucets and a unique, pebble-tiled shower floor add character and charm.
3. The Coastal Haven:
Kitchen: Inspired by the serene beauty of the beach, this kitchen features light, airy cabinetry, a subway tile backsplash in soothing blues, and durable, yet stylish, quartz countertops. The open shelving and nautical accents enhance the coastal vibe.
Bath: The bathroom is a spa-like retreat, with a large soaking tub, glass-enclosed shower, and a vanity that mirrors the kitchen’s cabinetry. The color palette is light and refreshing, creating a tranquil space to unwind.
4. The Industrial Loft:
Kitchen: This kitchen boasts a bold, industrial aesthetic, with exposed brick, open shelving, and dark, moody cabinetry. The countertops are durable stainless steel, and the professional-grade appliances are a nod to the serious home chef.
Bath: The bathroom echoes the industrial theme, with a raw edge vanity, concrete countertops, and matte black fixtures. The walk-in shower features subway tiling and a sleek, frameless glass door.
5. The Classic Elegance:
Kitchen: Timeless and sophisticated, this kitchen features custom cabinetry in a rich, dark wood finish, paired with luxurious marble countertops and a classic subway tile backsplash. The layout is spacious, providing plenty of room for entertaining.
Bath: The bathroom exudes classic elegance, with a double vanity, marble countertops, and a clawfoot tub. The separate shower is encased in frameless glass, and the entire space is finished with refined fixtures and timeless accessories.

Our clients wanted to add on to their 1950's ranch house, but weren't sure whether to go up or out. We convinced them to go out, adding a Primary Suite addition with bathroom, walk-in closet, and spacious Bedroom with vaulted ceiling. To connect the addition with the main house, we provided plenty of light and a built-in bookshelf with detailed pendant at the end of the hall. The clients' style was decidedly peaceful, so we created a wet-room with green glass tile, a door to a small private garden, and a large fir slider door from the bedroom to a spacious deck. We also used Yakisugi siding on the exterior, adding depth and warmth to the addition. Our clients love using the tub while looking out on their private paradise!
Bathroom Design Ideas with Laminate Floors and Cement Tiles
4



