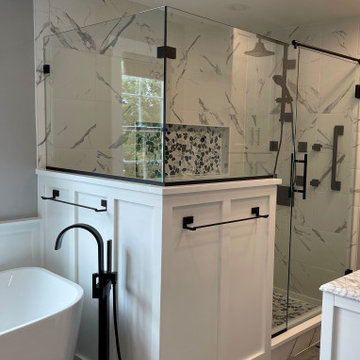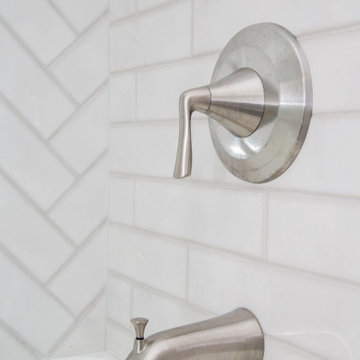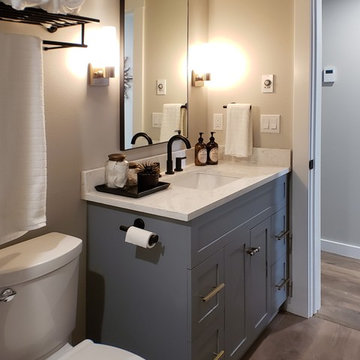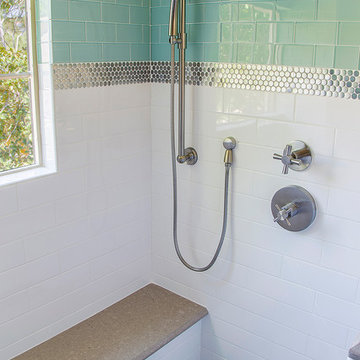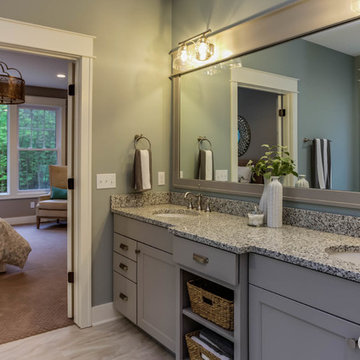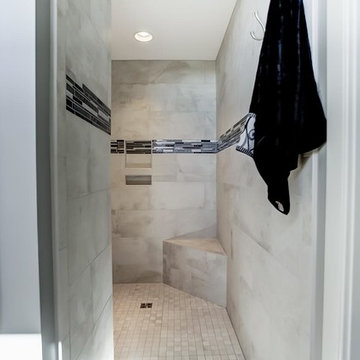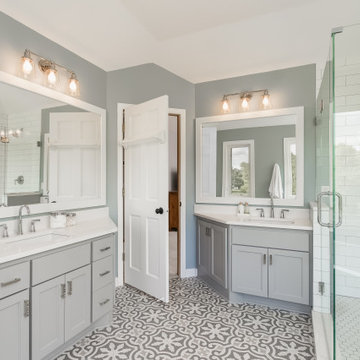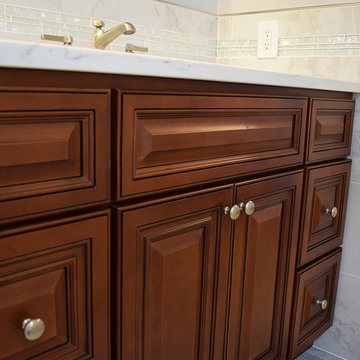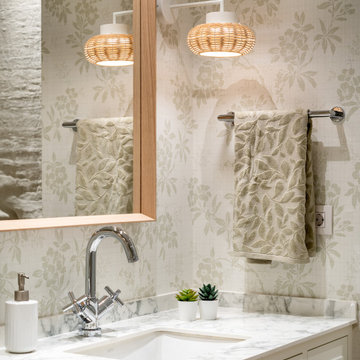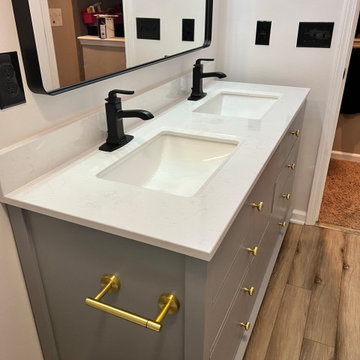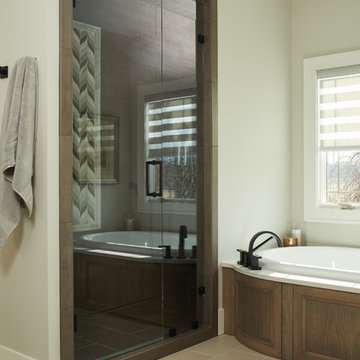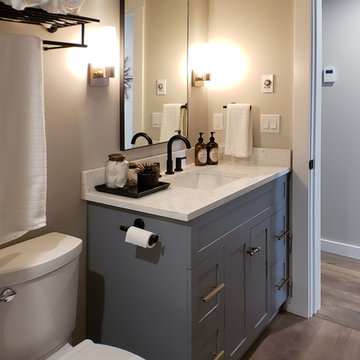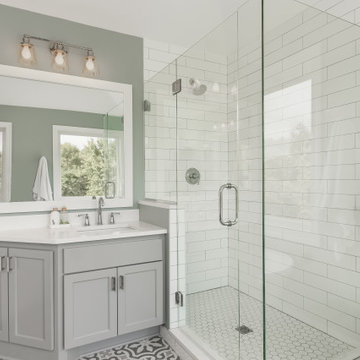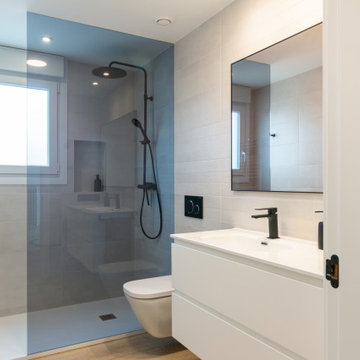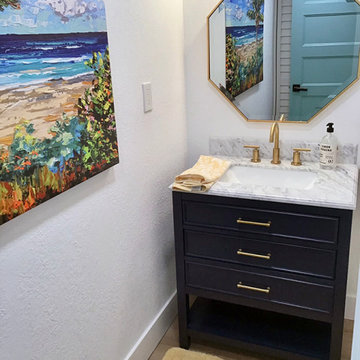Bathroom Design Ideas with Laminate Floors and Engineered Quartz Benchtops
Refine by:
Budget
Sort by:Popular Today
141 - 160 of 970 photos
Item 1 of 3
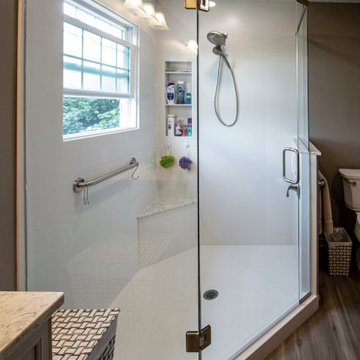
In this primary bathroom, Corian Solid Surface shower clad was installed on the shower walls. The vanity is Waypoint D18F Duraform Harbor and the Linen cabinets are Waypoint 540F Maple Truffle door style. The countertop is Eternia Margate. Hardware is Kara pulls. The flooring is Mannington AduraMax - Kona.
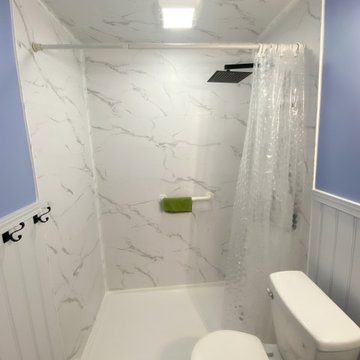
Demolition of existing bathroom tub/shower, tile walls and fixtures. Complete replacement of drywall and cement backer board. Removal of existing tile floor and floated with a self leveling compound. Replacement of all existing plumbing and electrical rough-in to make ready for new fixtures. Installation of fiberglass shower pan and installation of new water proof vinyl wall tile in shower. Installation of new waterproof laminate flooring, wall wainscot and door trim. Upgraded vanity and toilet, and all new fixtures (shower faucet, sink faucet, light fixtures, towel hooks, etc)
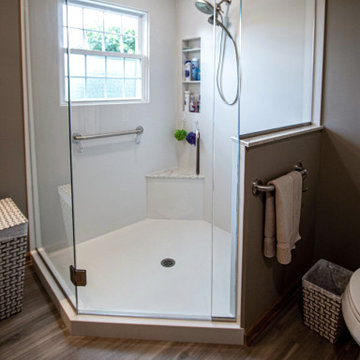
In this primary bathroom, Corian Solid Surface shower clad was installed on the shower walls. The vanity is Waypoint D18F Duraform Harbor and the Linen cabinets are Waypoint 540F Maple Truffle door style. The countertop is Eternia Margate. Hardware is Kara pulls. The flooring is Mannington AduraMax - Kona.
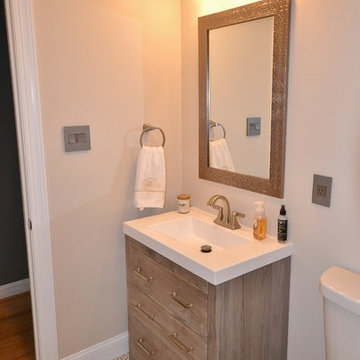
With a little bit of reconfiguration we remodeled this bathroom to have a separate shower and vanity/ toilet room. The shower was installed with no curb ( barrier free ) and a linear drain. The tile work makes this little bathroom. The retro pattern on the floor tiles add a lot of interest to the space. The shower tile on the walls is clean and straight forward but the expanding pattern on the floor is an awesome look. The Cavalier glass bypass shower door by Dreamline finishes the shower and functions smooth as can be. New entry doors, trims, lighting and everything else comes together and makes this bath complete.
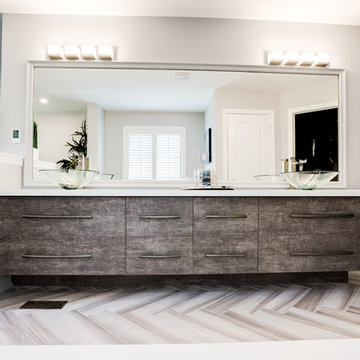
This project was so much fun! This growing family of 3 wanted to transform their open-concept master suite by updating the ensuite. With carefully selected finishes and colour palettes to move them from dark and dreary to bright and beautiful. We found the perfect tile to display a great herringbone pattern with complimentary textured tile for the backsplash around the tub. The radiant heat floor in the ensuite will keep little toes warm in the winter.
The carefully crafted 10 ft, floating, double vessel vanity allows ample space for use by family members - all at the same time! The beautiful wood used in the vanity was duplicated in the master bedroom when we created a floating shelf to be used as a TV console. It was important to hide cords and wires from the wee ones.
New black-out draperies will allow this family to catch a few extra winks during extended daylight hours.
Bathroom Design Ideas with Laminate Floors and Engineered Quartz Benchtops
8
