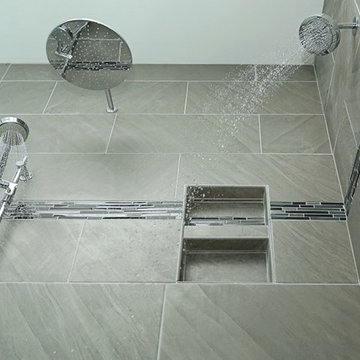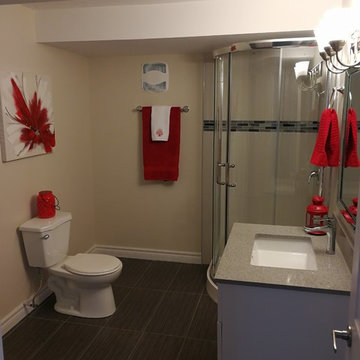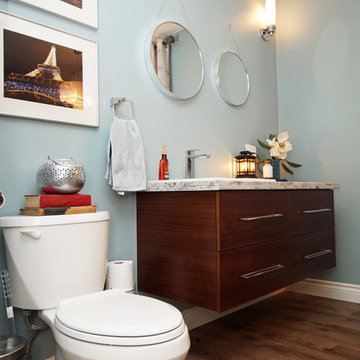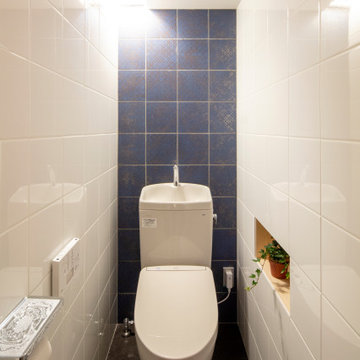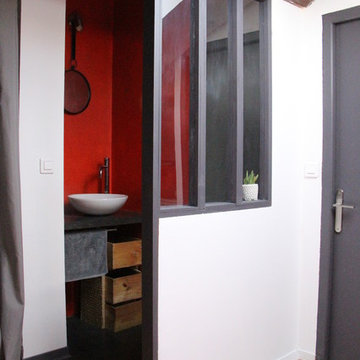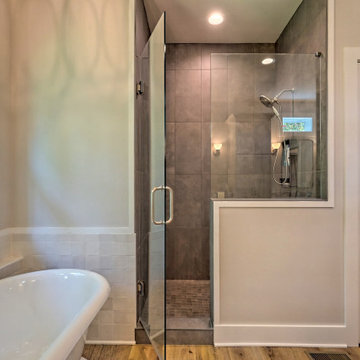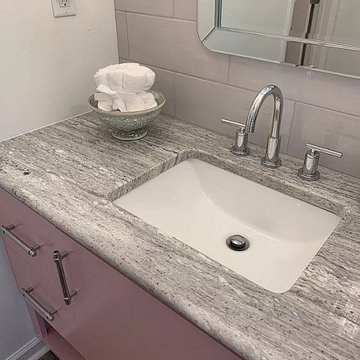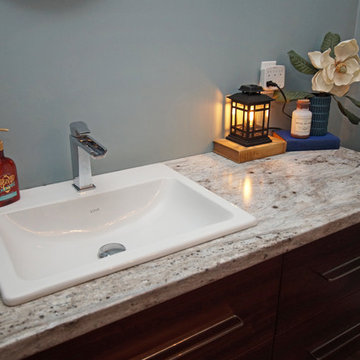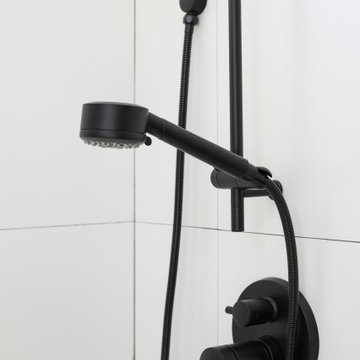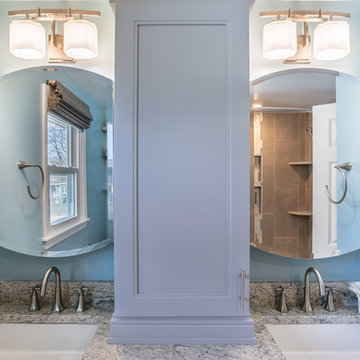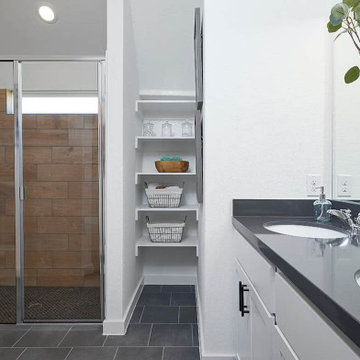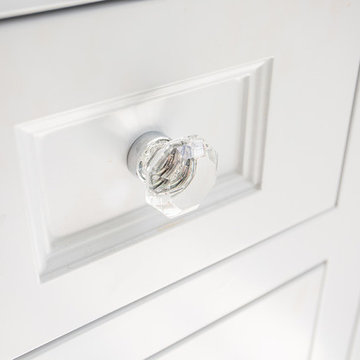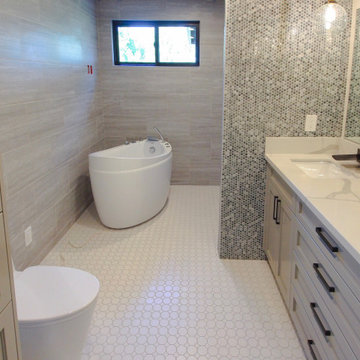Bathroom Design Ideas with Laminate Floors and Grey Benchtops
Refine by:
Budget
Sort by:Popular Today
161 - 180 of 386 photos
Item 1 of 3
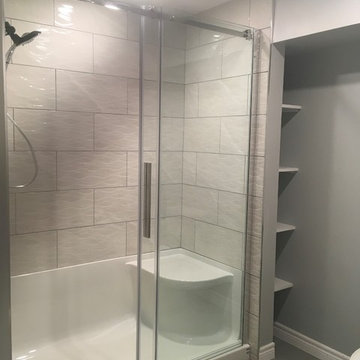
White and grey master bathroom with open shelving and walk in shower with a place to sit. Subway tile shower and grey countertops with black cabinets.
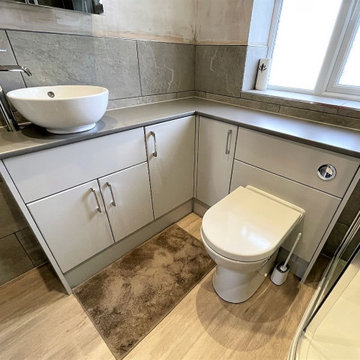
L-Shaped bathroom furniture makes the most of the space, which is great in smaller rooms. It provides plenty of storage in the cupboards and allows the worktop to flow across the area. Great for toiletries and ornaments. The toilet cistern is cleverly concealed within the unit, allowing the design to flow across the whole unit. The sit on bowl looks great on the worktop with the tall tap.
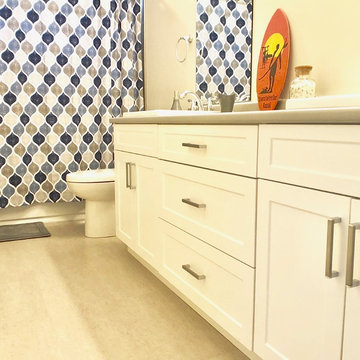
This beautiful custom built home resides on the Lakefront, with stunning views, everywhere you look. The cabinetry was designed to reflect the outside style of the home and keep the bright lakeside ambience and lifestyle.
The downstairs kitchen and bathrooms were designed to meet the needs of visiting family members, making them feel perfectly at home.
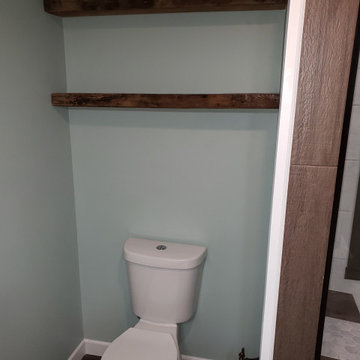
New large shower installed with 2 niches and a custom bench. Custom cabinet with quartz countertop and a vessel sink. Linen cabinet installed to keep towels and bathroom supplies. Reclaimed 1800s barn wood used to make shelves and mirror frame.
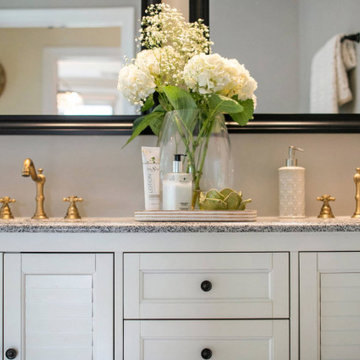
Victorian Home + Office Renovation, Benjamin Moore, Revere Pewter, Master Bathroom, Double Vanity,
Visual Comfort, Wall Sconces, Tile Flooring
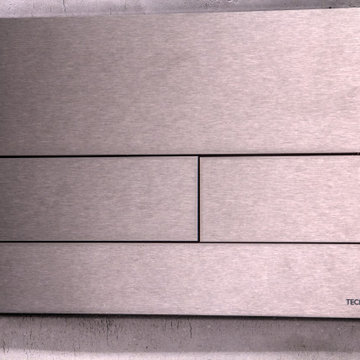
Besonderheit: Moderner Style, mit Fugenlosen Wänden in Betonstyle
Konzept: Vollkonnzept, komplette Planung und Ausführung ducrh Tegernseer Badmanufaktur
Projektart: Renovierung Baderneuerung, Entkernung alter Badezimmerbereich, Neuaufbau der Dachisolierung und Verkleidung von Dach & Dachgaube
Projektkat: EFH / DG
Umbaufläche ca. 8 am
Produkte: Dusche, WC, Waschtisch-Möbelsäule mit integrierten Schränken, Schminksitzplatz und Plane Sigel/Spiegelschrank Lösung
Leistung: Entkernung und Demontage, Decken und Gauben Verkleidungen aus Trockenbau, Sanitär, Fliesen und Natursteinarbeiten, Beleuchtung, Putz. Der Zugang erfolgte währen der Baumaßnahme über ein eigens montiertes Gerüst.
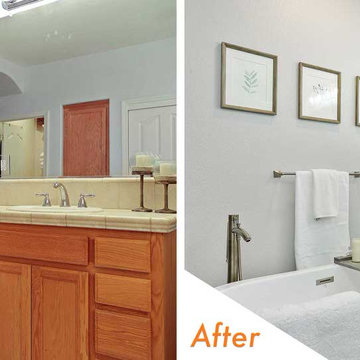
bathCRATE Noni Avenue II | Vanity: Wyndham Avery Bath Vanity in Dark Gray with Marble Vanity Top | Faucet: Price Pfister Ladera Faucet in Brushed Nickel | Shower Fixture: Price Pfister Ladera in Brushed Nickel | Shower Tile: Bedrosians Wall Tile in Winter | Shower Floor Tile: Bedrosians White Carrara Marble Hexagon Mosaic | Tub: Wyndham Collection Soho Soaking Tub | Tub Filler: Wyndham Collection Taron Floor Mounted Tub Filler | Floor Tile: Medallion Aquarius WPC Flooring in Evening Dusk | Wall Paint: Kelly-Moore Slow Perch Satin Enamel | For More Visit: https://kbcrate.com/bathcrate-noni-avenue-ii-in-escalon-ca-is-complete/
Bathroom Design Ideas with Laminate Floors and Grey Benchtops
9


