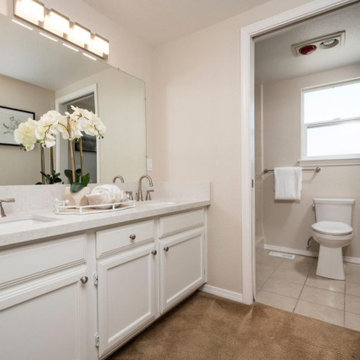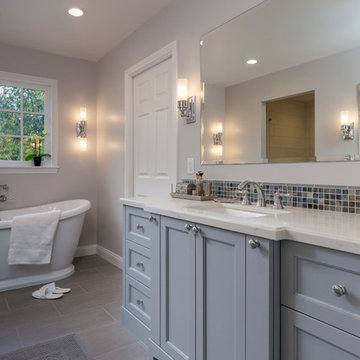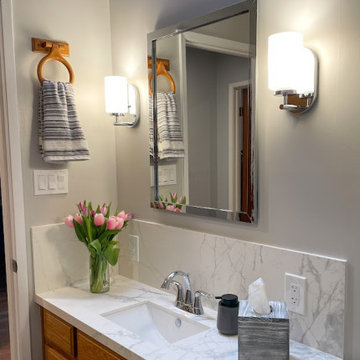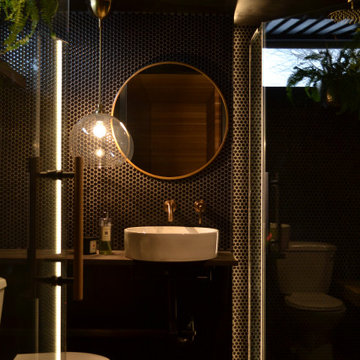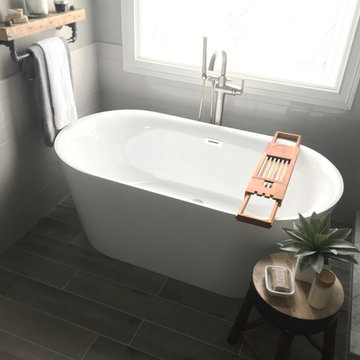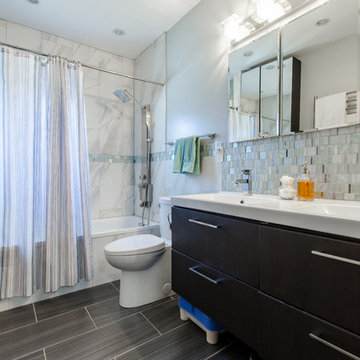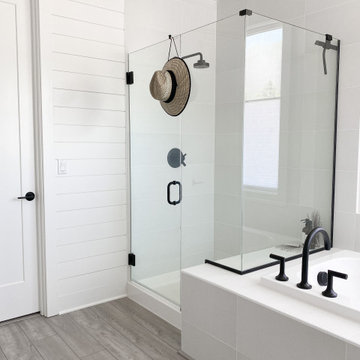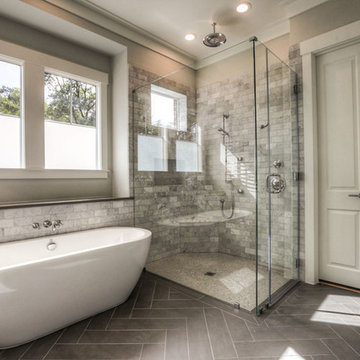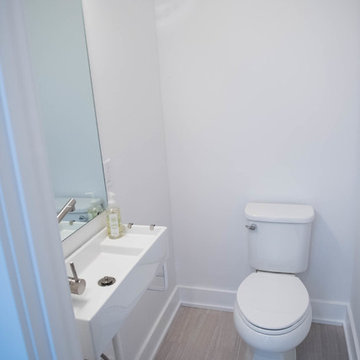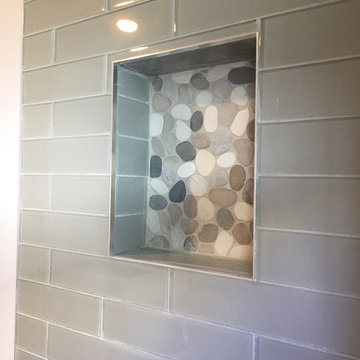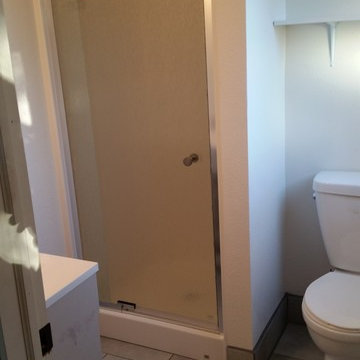Bathroom Design Ideas with Laminate Floors and Grey Floor
Refine by:
Budget
Sort by:Popular Today
61 - 80 of 1,091 photos
Item 1 of 3
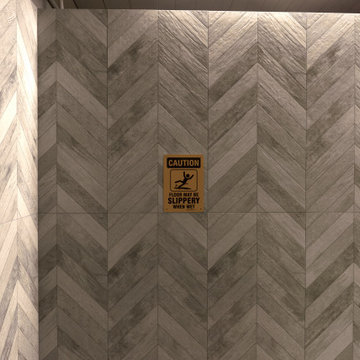
Black Rock was awarded the contract to remodel the Highlands Recreation Pool house. The facility had not been updated in a decade and we brought it up to a more modern and functional look.
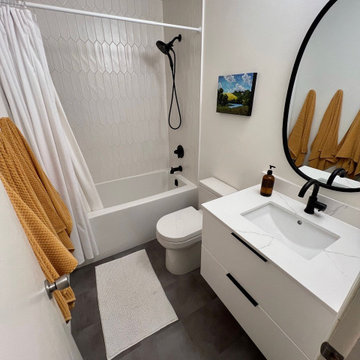
Full Bathroom Renovation, Floating Vanity with undermount sink. Matte Black Fixtures. Water resistant LED lighting. Soaker tub.
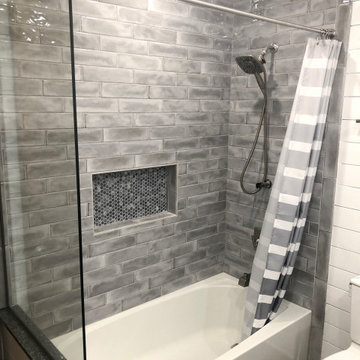
The master bath and guest bath were also remodeled in this project. This textured grey subway tile was used in both. The guest bath features a tub-shower combination with a glass side-panel to help give the room a bigger, more open feel than the wall that was originally there. The master shower features sliding glass doors and a fold down seat, as well as trendy black shiplap. All and all, both bathroom remodels added an element of luxury and relaxation to the home.
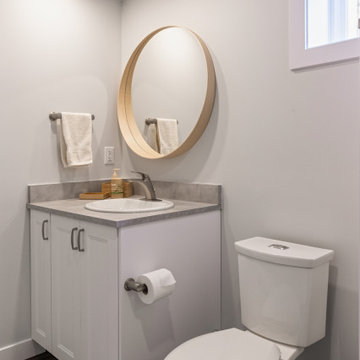
Our client purchased this small bungalow a few years ago in a mature and popular area of Edmonton with plans to update it in stages. First came the exterior facade and landscaping which really improved the curb appeal. Next came plans for a major kitchen renovation and a full development of the basement. That's where we came in. Our designer worked with the client to create bright and colorful spaces that reflected her personality. The kitchen was gutted and opened up to the dining room, and we finished tearing out the basement to start from a blank state. A beautiful bright kitchen was created and the basement development included a new flex room, a crafts room, a large family room with custom bar, a new bathroom with walk-in shower, and a laundry room. The stairwell to the basement was also re-done with a new wood-metal railing. New flooring and paint of course was included in the entire renovation. So bright and lively! And check out that wood countertop in the basement bar!
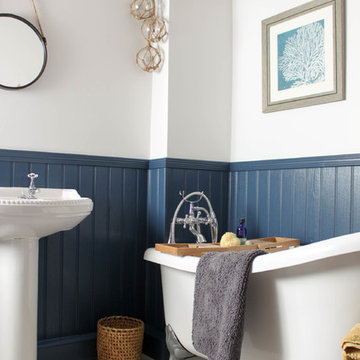
This victorian bath looks totally at home with the New England style cladding and rustic farmhouse features. Farrow & Ball's Stiffkey Blue complimented by Wevet for the walls and ceiling creates a nautical vibe, with added detailing in the fabulous coral artworks from Neptune and the glass floats from Graham and Green.
Walls clad in Easipanel MDF cladding, painted in Farrow and Ball Stiffkey Blue Estate Eggshell. Walls painted in Farrow and Ball Wevet Estate Emulsion. Quikstep Impressive Laminate Flooring. Round wall mirror from Cox and Cox.

Updated double vanity sanctuary suite bathroom was a transformation; layers of texture color and brass accents nod to a mid-century coastal vibe.
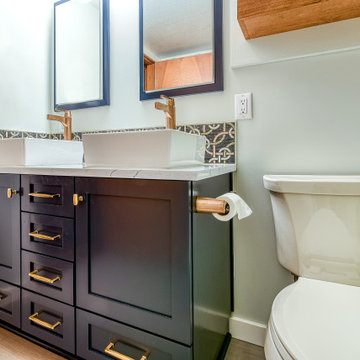
60 sq ft bathroom with custom cabinets a double vanity, floating shelves, and vessel sinks.
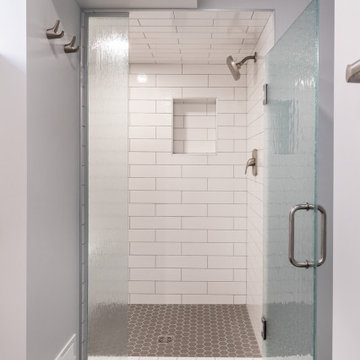
Our client purchased this small bungalow a few years ago in a mature and popular area of Edmonton with plans to update it in stages. First came the exterior facade and landscaping which really improved the curb appeal. Next came plans for a major kitchen renovation and a full development of the basement. That's where we came in. Our designer worked with the client to create bright and colorful spaces that reflected her personality. The kitchen was gutted and opened up to the dining room, and we finished tearing out the basement to start from a blank state. A beautiful bright kitchen was created and the basement development included a new flex room, a crafts room, a large family room with custom bar, a new bathroom with walk-in shower, and a laundry room. The stairwell to the basement was also re-done with a new wood-metal railing. New flooring and paint of course was included in the entire renovation. So bright and lively! And check out that wood countertop in the basement bar!
Bathroom Design Ideas with Laminate Floors and Grey Floor
4


