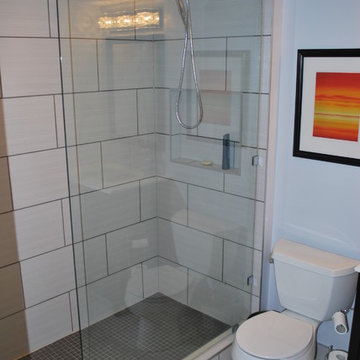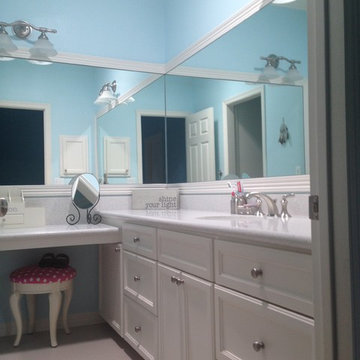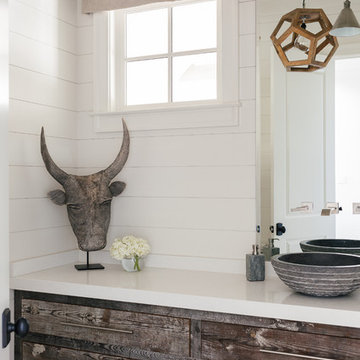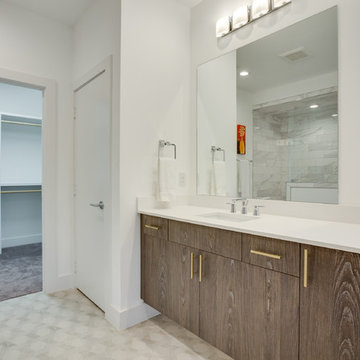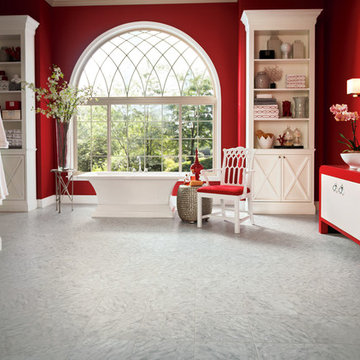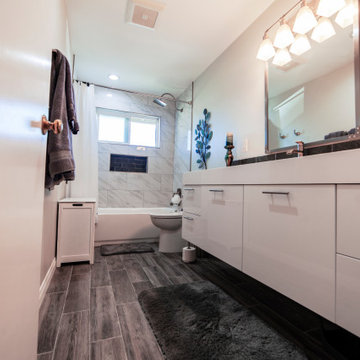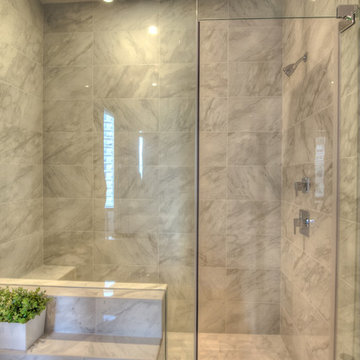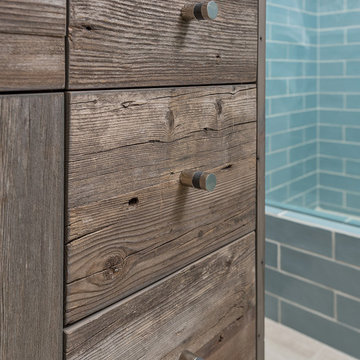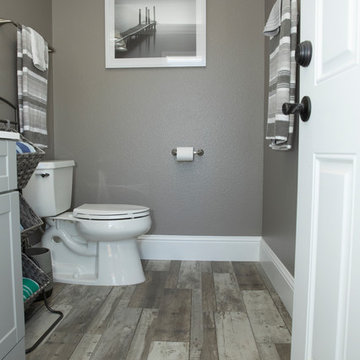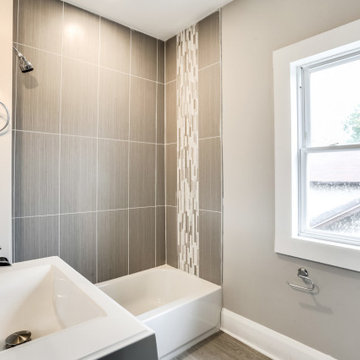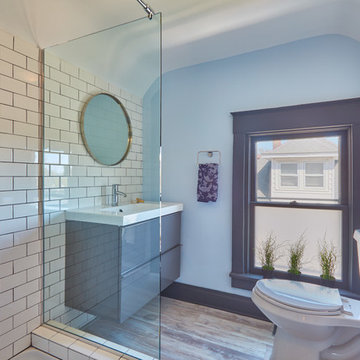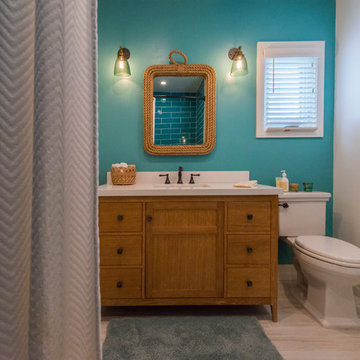Bathroom Design Ideas with Laminate Floors and Solid Surface Benchtops
Refine by:
Budget
Sort by:Popular Today
81 - 100 of 393 photos
Item 1 of 3
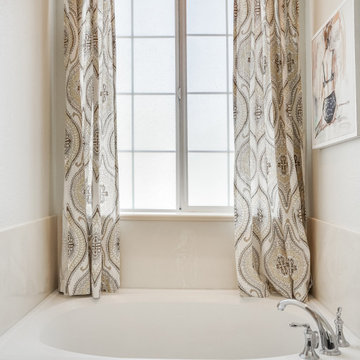
This master bath was overwhelmed with clutter. We cleared off the sink top and built-in shelves and organized each side for his and her. We played with the deep navy cabinets and grey flooring with simple touches in the accessories and artwork to keep a clean fresh look.
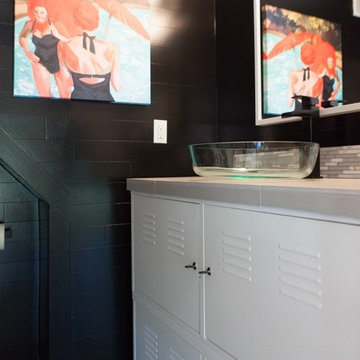
Photo by: Shawn St. Peter Photography - What designer could pass on the opportunity to buy a floating home like the one featured in the movie Sleepless in Seattle? Well, not this one! When I purchased this floating home from my aunt and uncle, I didn’t know about floats and stringers and other issues specific to floating homes. Nor had I really thought about the hassle of an out of state remodel. Believing that I was up for the challenge, I grabbed my water wings, sketchpad, and measuring tape and jumped right in!
If you’ve ever thought of buying a floating home, I’ve already tripped over some of the hurdles you will face. So hop on board - hopefully you will enjoy the ride.
I have shared my story of this floating home remodel and accidental flip in my eBook "Sleepless in Portland." Just subscribe to our monthly design newsletter and you will be sent a link to view all the photos and stories in my eBook.
http://www.designvisionstudio.com/contact.html
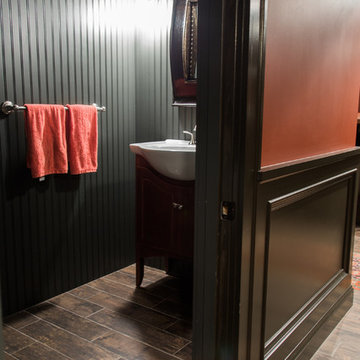
New powder room, complete with floor to ceiling bead board, and a gloss black ceiling!
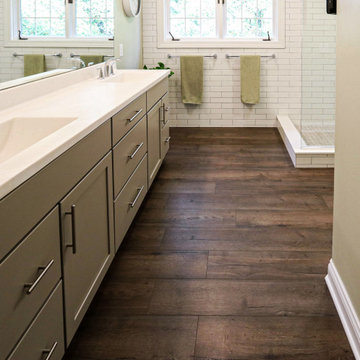
In the master bathroom, Medallion Silverline Lancaster door Macchiato Painted vanity with White Alabaster Cultured Marble countertop. The floor to ceiling subway tile in the shower is Gloss White 3x12 and the shower floor is 2x2 Mossia Milestone Breccia in White Matte. White Quadrilateral shelves are installed in the shower. On the floor is Homecrest Nirvana Oasis flooring.
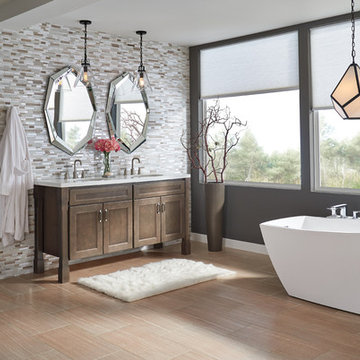
More details on this bathroom here:
https://www.homecrestcabinetry.com/products/hershing/shaker-style-bathroom-cabinets
...........................................................................................................................
We are a complete Indoor / Outdoor Home Center that serves ALL of upper and lower Michigan! We would love to assist with your new build or home improvement project!
...........................................................................................................................
4 Michigan Locations to Serve You:
Hale (Iosco County), AuGres (Arenac County),
Hillman (Alpena County) and Cheboygan (Cheboygan County)
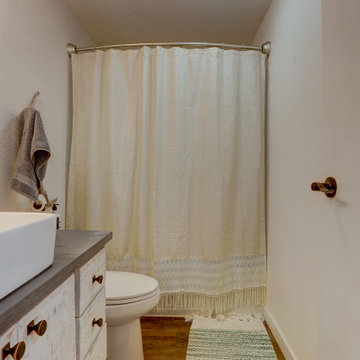
This economical bathroom renovation was done by refacing the existing bathroom cabinets in barn wood and creating a custom granite-like vanity top with epoxy . The granite company that installed the granite counters in the kitchen exclaimed repeatedly during their installation how amazing both vanities in the bathroom were!
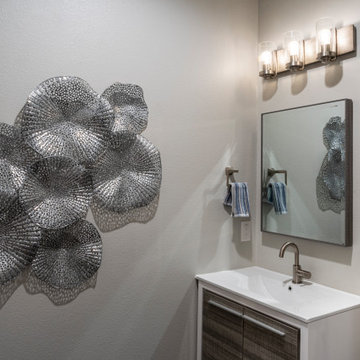
Contemporary and sophisticated, guests are welcomed into the powder bathroom with a large silver wall sculpture. A single vanity unit with satin nickel details and gray wood replicate clean lines in the bath design. The shelving unit on the wall is for towels and decor.
Bathroom Design Ideas with Laminate Floors and Solid Surface Benchtops
5


