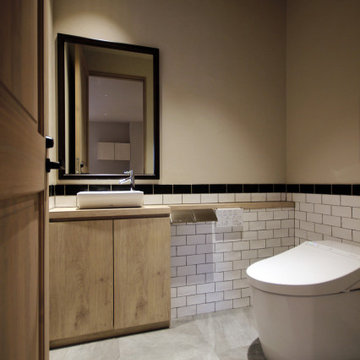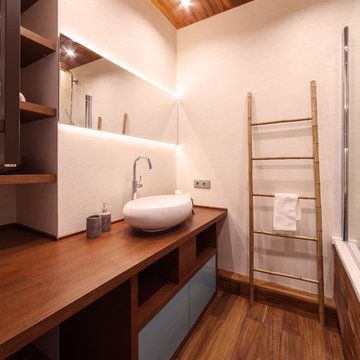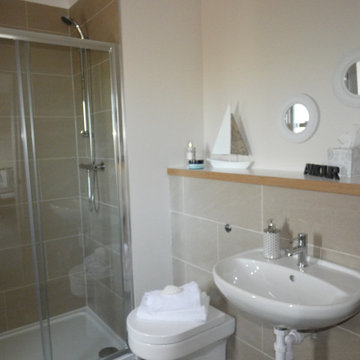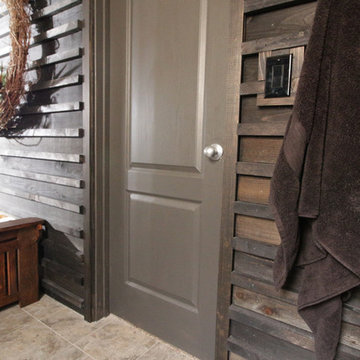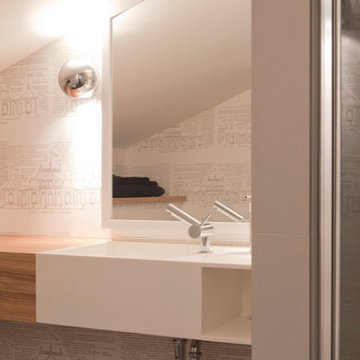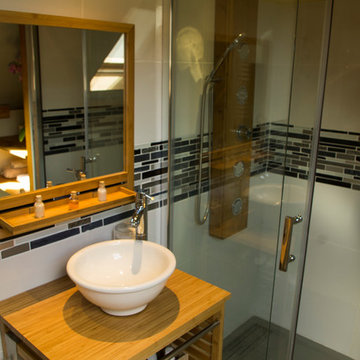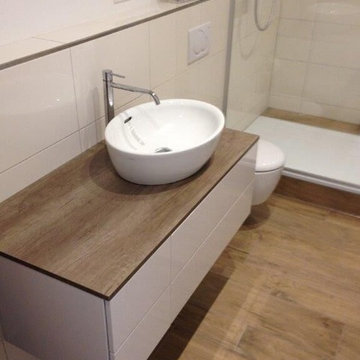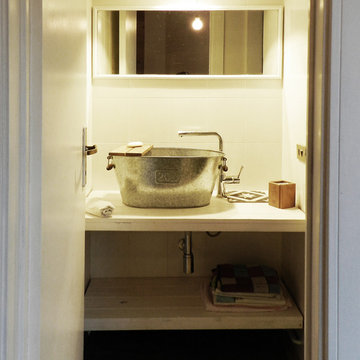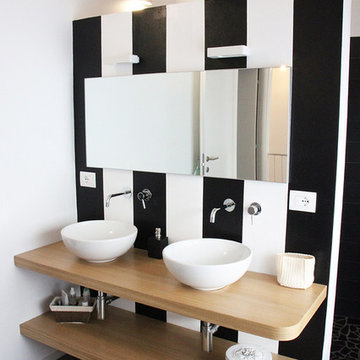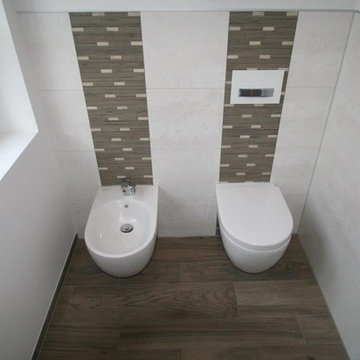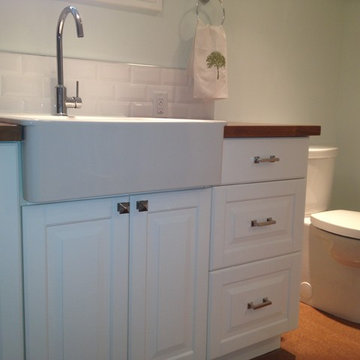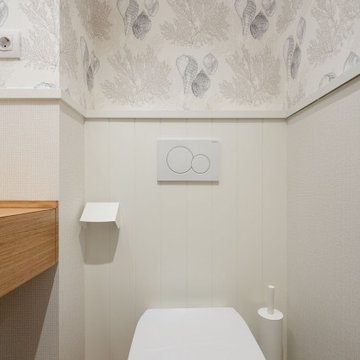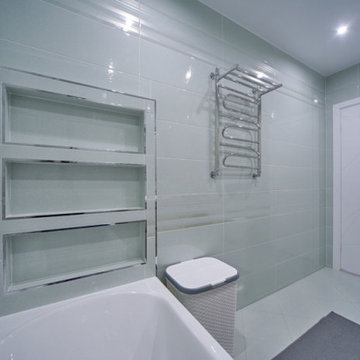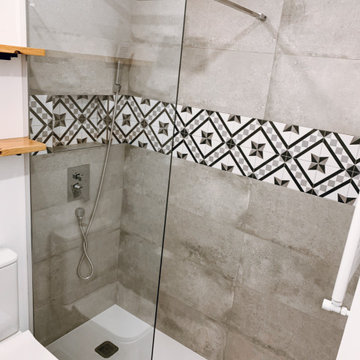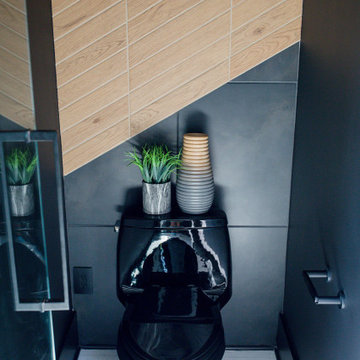Bathroom Design Ideas with Laminate Floors and Wood Benchtops
Refine by:
Budget
Sort by:Popular Today
81 - 100 of 240 photos
Item 1 of 3
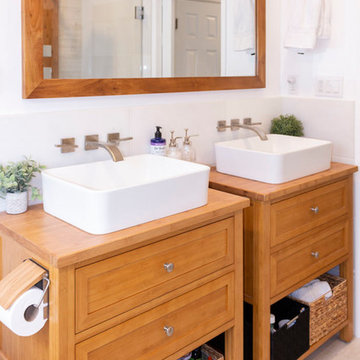
This elegant bathroom is a combination of modern design and pure lines. The use of white emphasizes the interplay of the forms. Although is a small bathroom, the layout and design of the volumes create a sensation of lightness and luminosity.
Photo: Viviana Cardozo
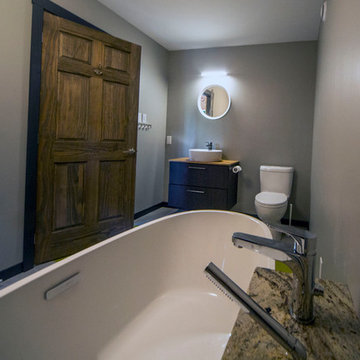
For this project, the goals were straight forward - a low energy, low maintenance home that would allow the "60 something couple” time and money to enjoy all their interests. Accessibility was also important since this is likely their last home. In the end the style is minimalist, but the raw, natural materials add texture that give the home a warm, inviting feeling.
The home has R-67.5 walls, R-90 in the attic, is extremely air tight (0.4 ACH) and is oriented to work with the sun throughout the year. As a result, operating costs of the home are minimal. The HVAC systems were chosen to work efficiently, but not to be complicated. They were designed to perform to the highest standards, but be simple enough for the owners to understand and manage.
The owners spend a lot of time camping and traveling and wanted the home to capture the same feeling of freedom that the outdoors offers. The spaces are practical, easy to keep clean and designed to create a free flowing space that opens up to nature beyond the large triple glazed Passive House windows. Built-in cubbies and shelving help keep everything organized and there is no wasted space in the house - Enough space for yoga, visiting family, relaxing, sculling boats and two home offices.
The most frequent comment of visitors is how relaxed they feel. This is a result of the unique connection to nature, the abundance of natural materials, great air quality, and the play of light throughout the house.
The exterior of the house is simple, but a striking reflection of the local farming environment. The materials are low maintenance, as is the landscaping. The siting of the home combined with the natural landscaping gives privacy and encourages the residents to feel close to local flora and fauna.
Photo Credit: Leon T. Switzer/Front Page Media Group
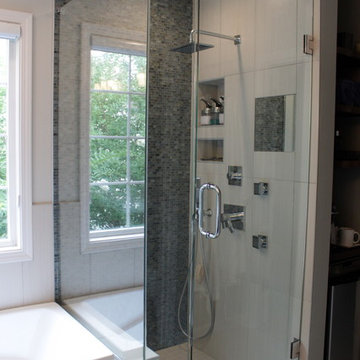
This is a contemporary bathroom in Avondale Estates that has some fun "bells and whistles." We incorporated a coffee center in the storage area and a heated shaving mirror in the shower.
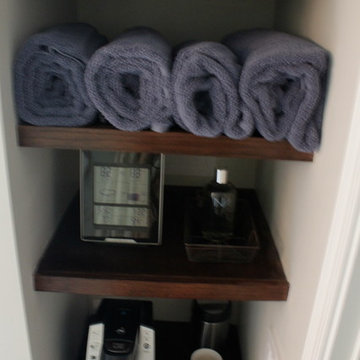
This is a contemporary bathroom in Avondale Estates that has some fun "bells and whistles." We incorporated a coffee center in the storage area and a heated shaving mirror in the shower.
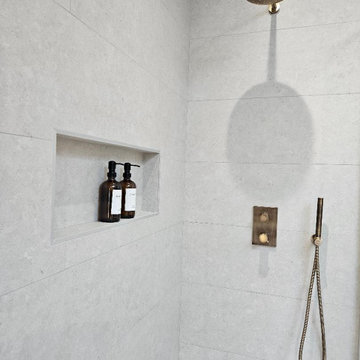
Création d'une salle de bain parentale avec séparation verrière sur mesure.
Baignoire sur socle carrelage imitation marbre.
Robinetterie posée et encastrée.
Bathroom Design Ideas with Laminate Floors and Wood Benchtops
5


