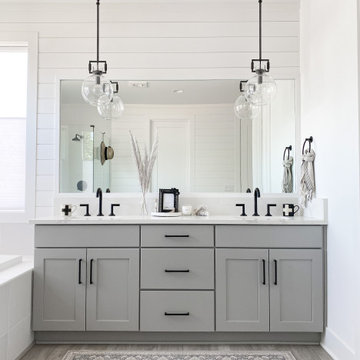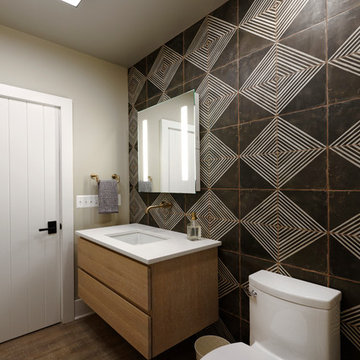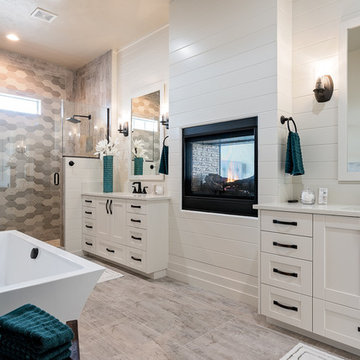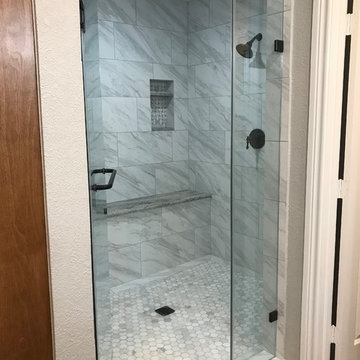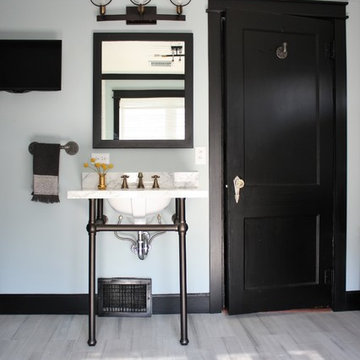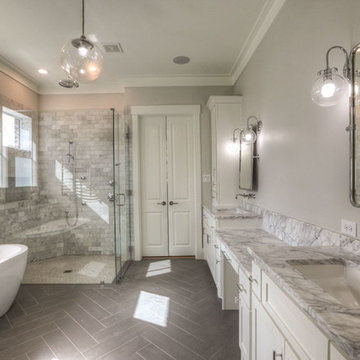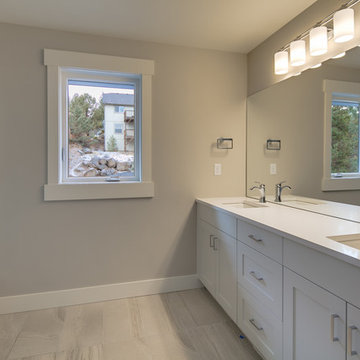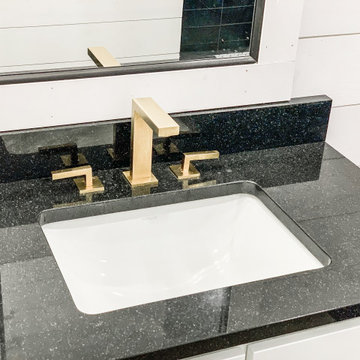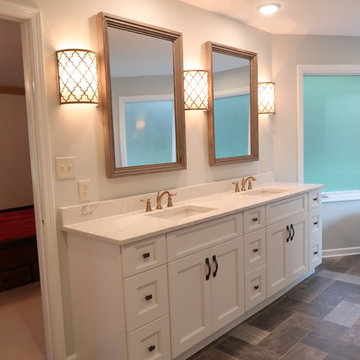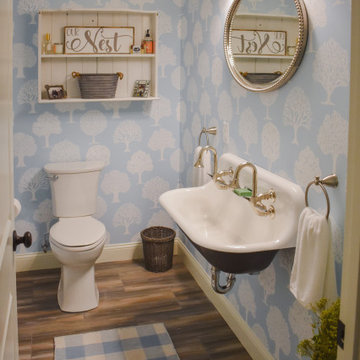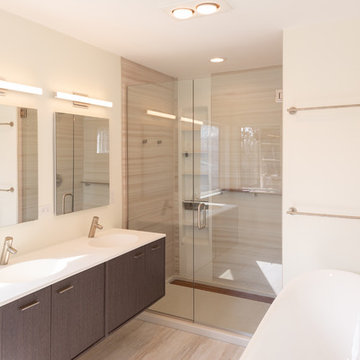Bathroom Design Ideas with Laminate Floors
Refine by:
Budget
Sort by:Popular Today
81 - 100 of 1,333 photos
Item 1 of 3
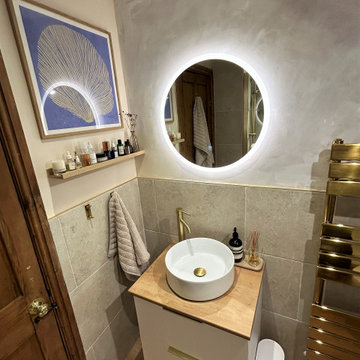
Brass fittings are a beautiful way to finish off your new bathroom, as shown in this recent installation. Luxurious, warm and sophisticated is what springs to mind!
The Utopia Bathrooms white wall hung unit with the Eton Oak worktop looks stunning against the natural style wall tiles and Warm Ash floor. The Round vessel basin takes up less space than a slab basin, so this allows for valuable extra workspace for toiletries, ornaments etc. Next to the vanity unit is the Brass radiator which will heat up towels as well as keeping the room nice and warm. Opposite the radiator is the walk in shower with Frontlines Aquaglass with brass finish.. Keeping with the brass theme, the tile trims and brassware all look simply stunning. Having the recess in the wall is a great way of keeping the space fuss free and creates a real feature with the internal light. An overall beautiful bathroom that oozes style and sophistication.
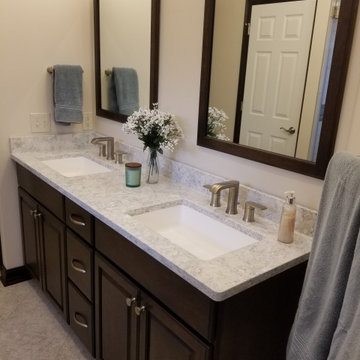
When Bill and Laura came to us for their remodel, they wanted to create a master bathroom oasis. They were able to achieve this with a raised panel from the cabinetry line Holiday Kitchen’s in a traditional cherry finish in the color truffle with Victoria knobs on all doors and Bow pulls on all drawers, Cambria’s Montgomery quartz, Armstrong Alterna 16” x 16” Gray dust flooring, and Moen’s Genta amenities. In the shower the Geschke’s went with Emser’s action advanced tile in a 12” x 24” for their main shower walls, with an accent stripe of Virginia Tile’s Refluence. Other selections that finished their dream look included; Moen’s waterfill 10” diameter rain head shower head, along with Moen’s eco performance handheld shower head.

This striking ledger wall adds a dramatic effect to a completely redesigned Master Bath...behind that amazing wall is a bright marble shower. with a river rock floor.
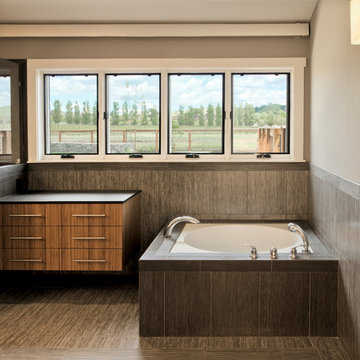
Dramatic views across vineyards to the East fill the space with morning light.
A deep soaking tub has controls conveniently located on the outer edge, and a bench edge for getting in and out easily.
Floating cabinets provide toe space for a wheelchair rider, and a lift system on the ceiling makes it easy to get anywhere in the room - toilet, shower, or tub - and all the way to the master bed.
Photo: Erick Mikiten, AIA

Rodwin Architecture & Skycastle Homes
Location: Louisville, Colorado, USA
This 3,800 sf. modern farmhouse on Roosevelt Ave. in Louisville is lovingly called "Teddy Homesevelt" (AKA “The Ted”) by its owners. The ground floor is a simple, sunny open concept plan revolving around a gourmet kitchen, featuring a large island with a waterfall edge counter. The dining room is anchored by a bespoke Walnut, stone and raw steel dining room storage and display wall. The Great room is perfect for indoor/outdoor entertaining, and flows out to a large covered porch and firepit.
The homeowner’s love their photogenic pooch and the custom dog wash station in the mudroom makes it a delight to take care of her. In the basement there’s a state-of-the art media room, starring a uniquely stunning celestial ceiling and perfectly tuned acoustics. The rest of the basement includes a modern glass wine room, a large family room and a giant stepped window well to bring the daylight in.
The Ted includes two home offices: one sunny study by the foyer and a second larger one that doubles as a guest suite in the ADU above the detached garage.
The home is filled with custom touches: the wide plank White Oak floors merge artfully with the octagonal slate tile in the mudroom; the fireplace mantel and the Great Room’s center support column are both raw steel I-beams; beautiful Doug Fir solid timbers define the welcoming traditional front porch and delineate the main social spaces; and a cozy built-in Walnut breakfast booth is the perfect spot for a Sunday morning cup of coffee.
The two-story custom floating tread stair wraps sinuously around a signature chandelier, and is flooded with light from the giant windows. It arrives on the second floor at a covered front balcony overlooking a beautiful public park. The master bedroom features a fireplace, coffered ceilings, and its own private balcony. Each of the 3-1/2 bathrooms feature gorgeous finishes, but none shines like the master bathroom. With a vaulted ceiling, a stunningly tiled floor, a clean modern floating double vanity, and a glass enclosed “wet room” for the tub and shower, this room is a private spa paradise.
This near Net-Zero home also features a robust energy-efficiency package with a large solar PV array on the roof, a tight envelope, Energy Star windows, electric heat-pump HVAC and EV car chargers.
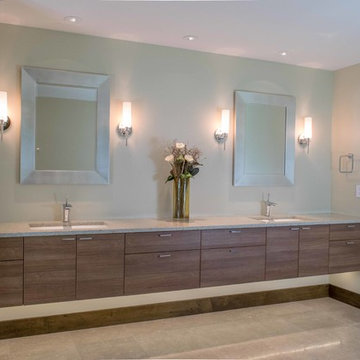
Master Bath
- Miralis – Euro Laminate – Tiramisu Desert
- 64664-140 Handles
- Quartz Tops
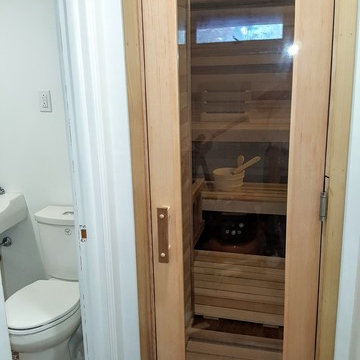
"After" photo of the sauna entrance door which used to be a small bathroom linen closet.
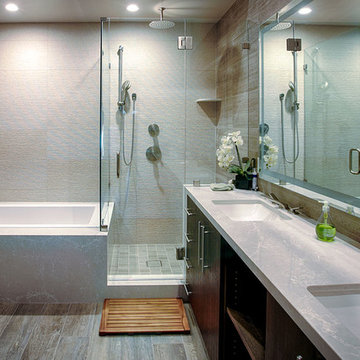
This bathroom was redone to accommodate both the bath and shower. The marble countertops mirror the kitchen design.
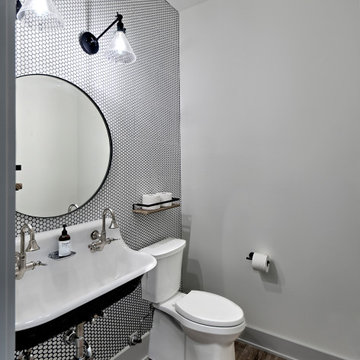
Lower level powder room with unique trough sink, black and white penny tile, and wall mounted adjusted arm sconces.
Bathroom Design Ideas with Laminate Floors
5


