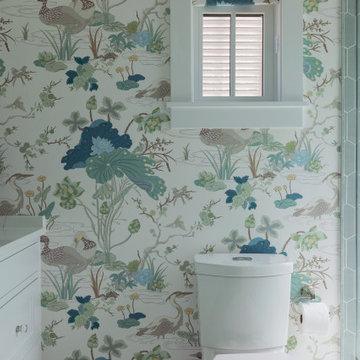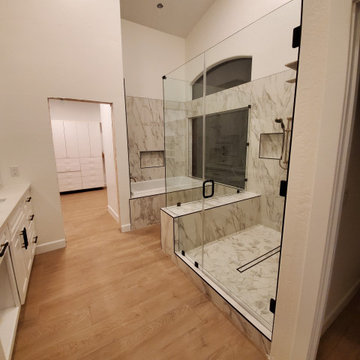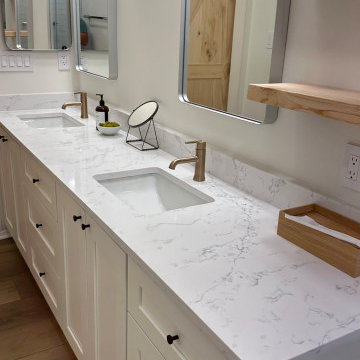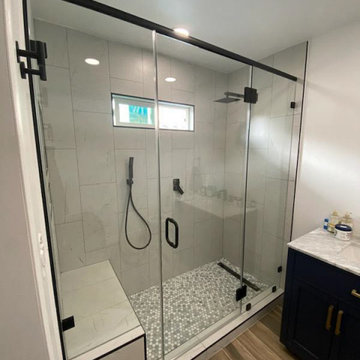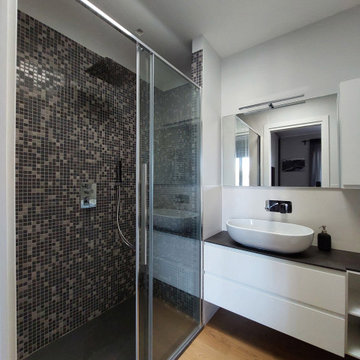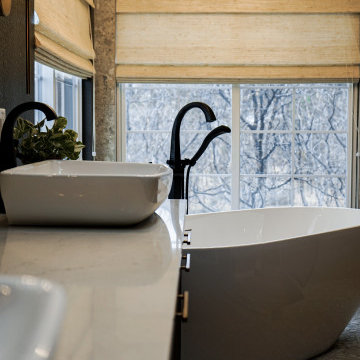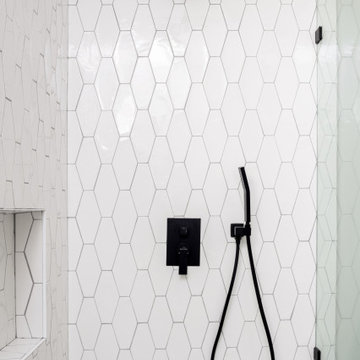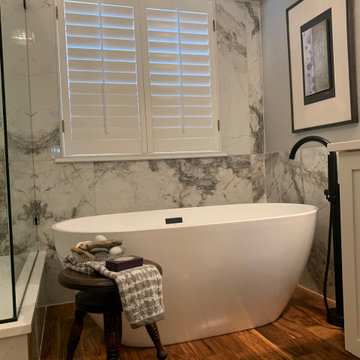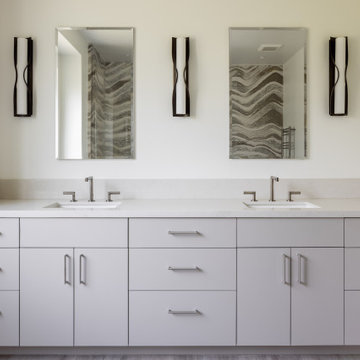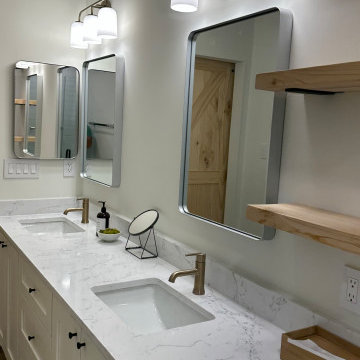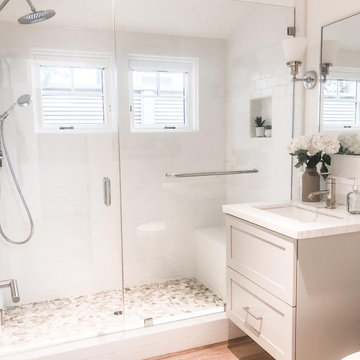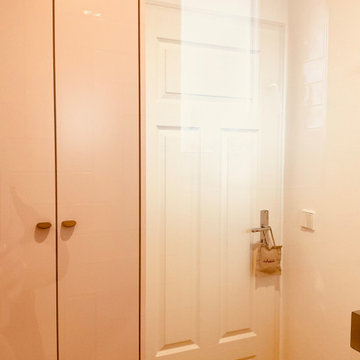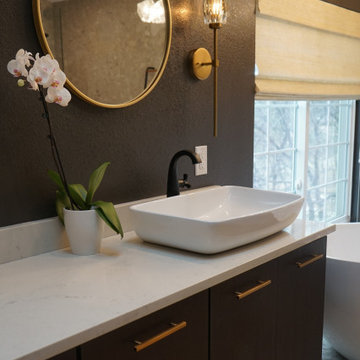Bathroom Design Ideas with Light Hardwood Floors and a Shower Seat
Refine by:
Budget
Sort by:Popular Today
121 - 140 of 269 photos
Item 1 of 3
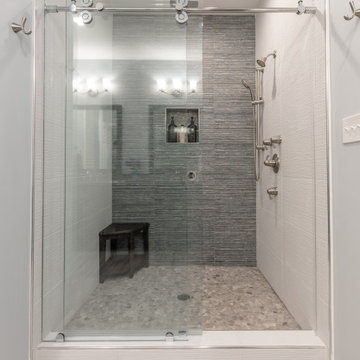
This beautiful Vienna, VA needed a two-story addition on the existing home frame.
Our expert team designed and built this major project with many new features.
This remodel project includes three bedrooms, staircase, two full bathrooms, and closets including two walk-in closets. Plenty of storage space is included in each vanity along with plenty of lighting using sconce lights.
Three carpeted bedrooms with corresponding closets. Master bedroom with his and hers walk-in closets, master bathroom with double vanity and standing shower and separate toilet room. Bathrooms includes hardwood flooring. Shared bathroom includes double vanity.
New second floor includes carpet throughout second floor and staircase.
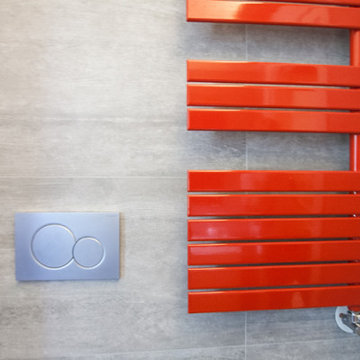
Bagno con doccia e seduta. Finiture: pavimento in parquet, rivestimento in gress effetto cemento e pareti in tinta color bianco opaco. Illuminazione: applique da soffitto.
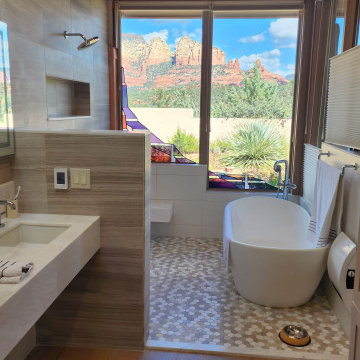
We combined hardwood floors, honed natural stone walls and marble counters and wood ceilings to echo the natural materials just outside.
Stained glass accents the distant red rock cliffs.
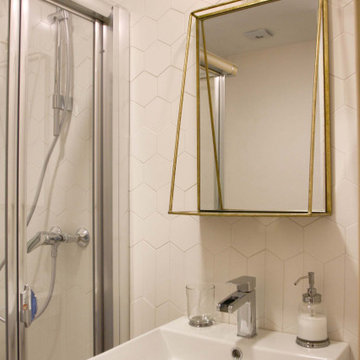
Al tratarse de un baño pequeño se optó por un sencillo azulejo en tono blanco roto y una original combinación en formatos que crea un despiece en paredes sencillo pero original. Complementos como un especial espejo dorado con bandeja y un lavabo pequeño pero sumamente practico con grifaría de caña abierta.
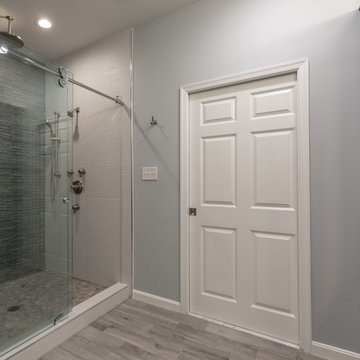
This beautiful Vienna, VA needed a two-story addition on the existing home frame.
Our expert team designed and built this major project with many new features.
This remodel project includes three bedrooms, staircase, two full bathrooms, and closets including two walk-in closets. Plenty of storage space is included in each vanity along with plenty of lighting using sconce lights.
Three carpeted bedrooms with corresponding closets. Master bedroom with his and hers walk-in closets, master bathroom with double vanity and standing shower and separate toilet room. Bathrooms includes hardwood flooring. Shared bathroom includes double vanity.
New second floor includes carpet throughout second floor and staircase.
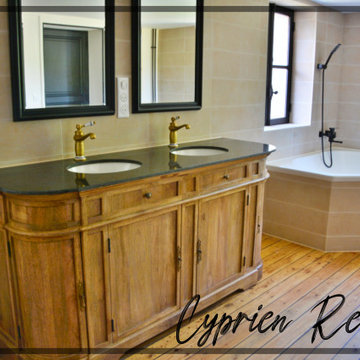
Création d'une salle de bain avec installation des différents éléments sanitaires. Mélange de styles pour un résultat tout à fait personnalisé. Réalisation de l'ensemble des travaux par Cyprien Revault, merci encore à toi.
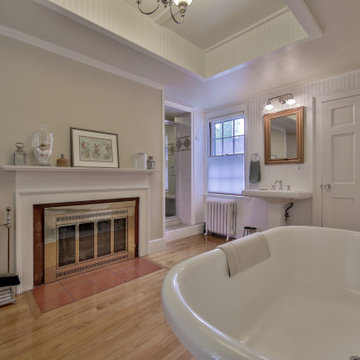
A new footed freestanding tub is centered across from a fireplace for relaxing fireside soaks. a coffered ceiling was installed for drama and hidden panel attic access. The space originally had two entrances to a sleeping porch. one was replaced with a new tiled shower and the other now opens to a new dressing room.
Bathroom Design Ideas with Light Hardwood Floors and a Shower Seat
7


