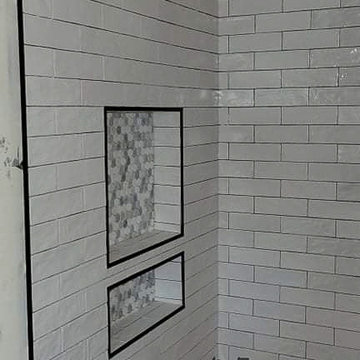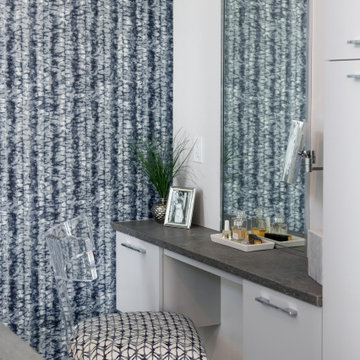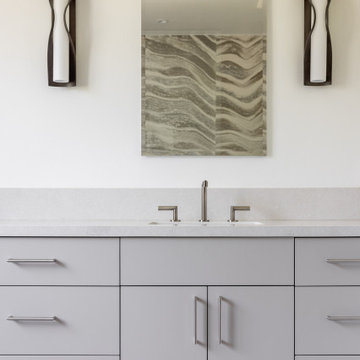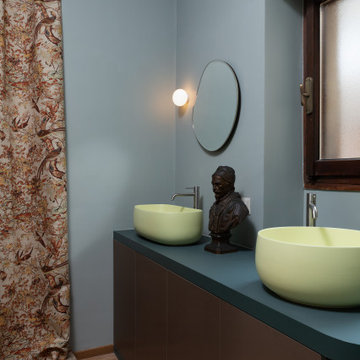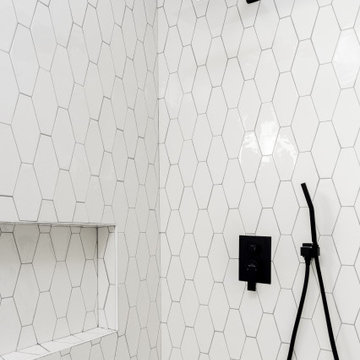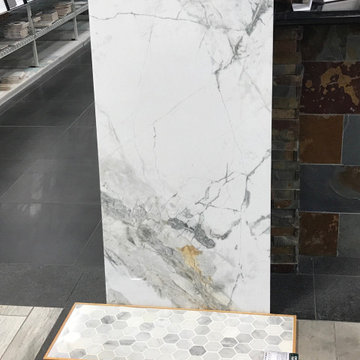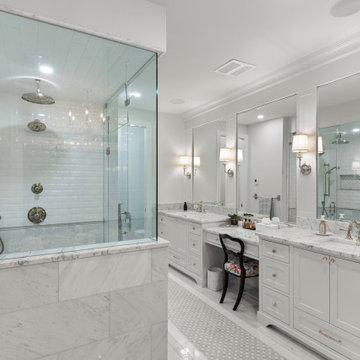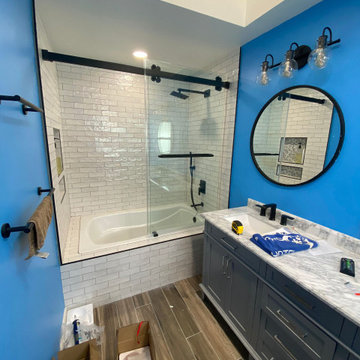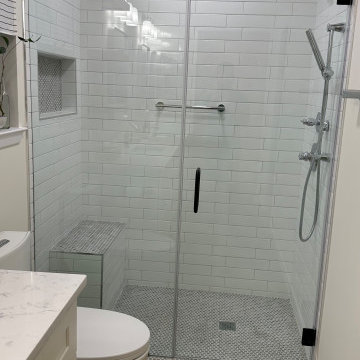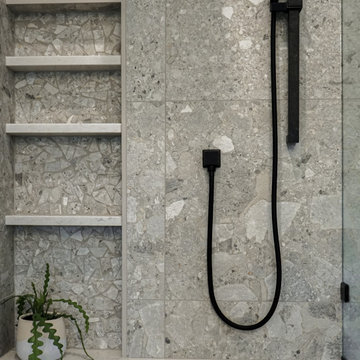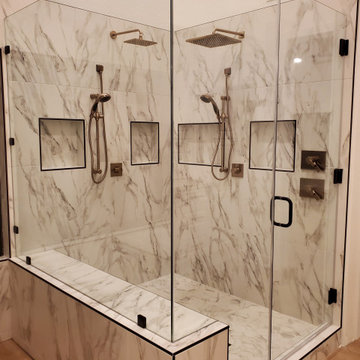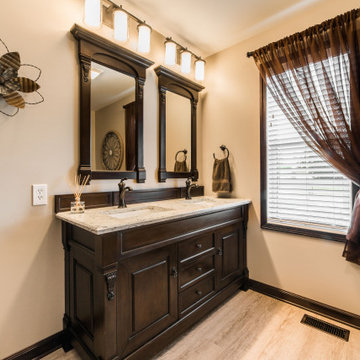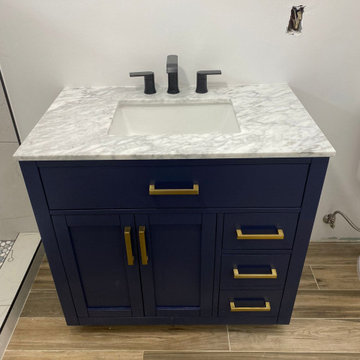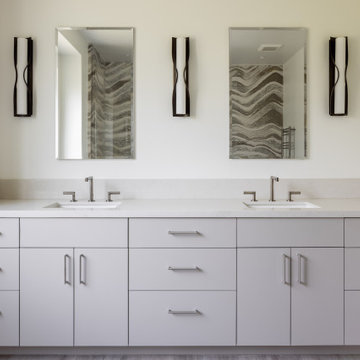Bathroom Design Ideas with Light Hardwood Floors and a Shower Seat
Refine by:
Budget
Sort by:Popular Today
141 - 160 of 269 photos
Item 1 of 3
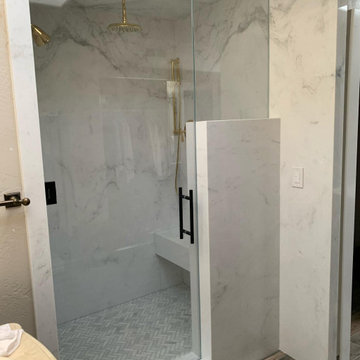
Here are some beautiful progression shots of a bathroom remodel we completed. Solid white marble slabs, and a herringbone pattern tile floor, were used for the primary bathroom. We finished the project with beautiful cooper fixtures, which pop against the white marble and hardwood floors throughout the bathroom.
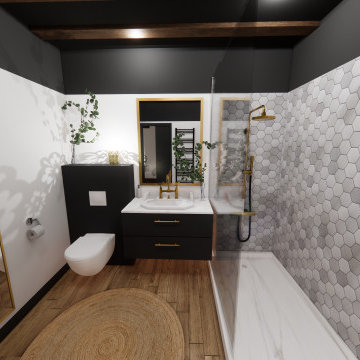
Salle de bain avec poutres apparentes. Les finitions dorées apportent une touche d'élégance à l'ensemble et se marient bien avec les matériaux utilisés.
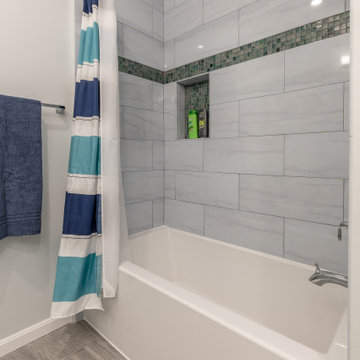
This beautiful Vienna, VA needed a two-story addition on the existing home frame.
Our expert team designed and built this major project with many new features.
This remodel project includes three bedrooms, staircase, two full bathrooms, and closets including two walk-in closets. Plenty of storage space is included in each vanity along with plenty of lighting using sconce lights.
Three carpeted bedrooms with corresponding closets. Master bedroom with his and hers walk-in closets, master bathroom with double vanity and standing shower and separate toilet room. Bathrooms includes hardwood flooring. Shared bathroom includes double vanity.
New second floor includes carpet throughout second floor and staircase.
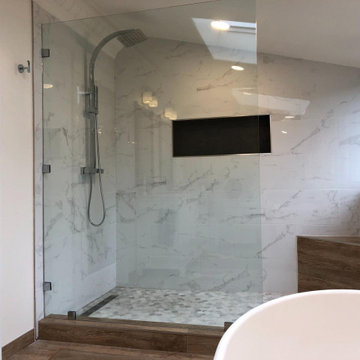
Convert Sunroom to a Master Bathroom in Issaquah
Are you looking to add some luxury and function to your home in Issaquah, WA? Consider converting your sunroom into a master bathroom! This renovation project can not only increase the value of your property but also provide a spa-like retreat for you to relax and rejuvenate.
With a little creativity and the help of our professional team, you can turn your sunroom into a beautiful and functional master bathroom, complete with a shower, bathtub, and all the amenities you need. Contact us today to learn more about how we can help you turn your sunroom into your dream master bathroom!
We are Seattle's Trusted General contractor, specializing in Kitchen and Bathroom Remodeling
For more information or to schedule an estimate, contact us today by phone or send us an email and get a free quote and estimate.
(425) 998-8958
info@leviteconstruction.com
.
.
.
.
#leviteconstruction #constructioncompanyinseattle #kitchendesign #kitchen #kitchenremodeling #bathroomdesign #bathroomremodeling #bathroom #roofing #decksandfences #garageconversion #basementremodeling #landscaping #seattlehome #seattlebusiness #remodeling #homeproject #seattlehomeowner #seattlecontractor #homerenovation #homeaddition #completeremodeling #Issaquah

The bathroom is about a sequence of spaces. To the left in this shot is the door to the master bedroom, and to the right is the door to the "hers" walk-in closet. Ahead is the shower for 2 with a built-in bench out of the same quartzite used consistently around the room.
"His" closet is straight ahead and a bank of tall linen cabinets in matching SieMatic sterling gray holds all the linens.
The clients worked closely with both interior designer Gay Dyar Shorr and bath designer Matthew Rao and with their own stone resources locally to pull off a symphony of materiality in a rich but simple way.
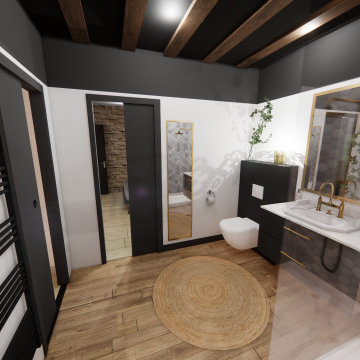
La salle de bain comporte deux portes à galandage menant aux différentes chambres de l'étage.
Bathroom Design Ideas with Light Hardwood Floors and a Shower Seat
8
