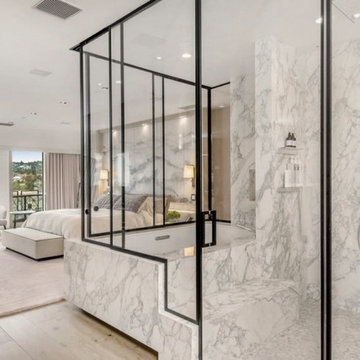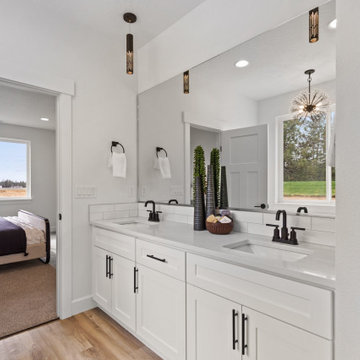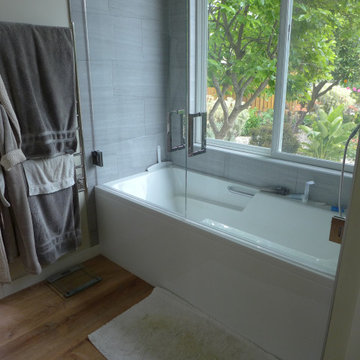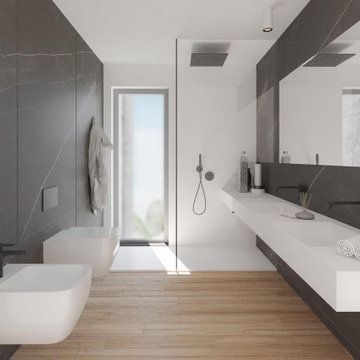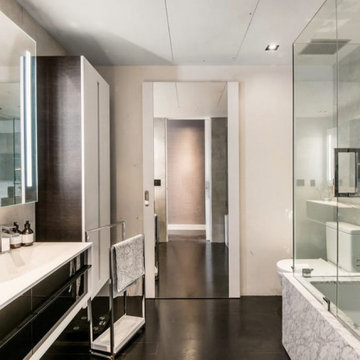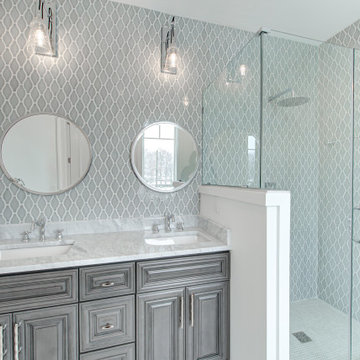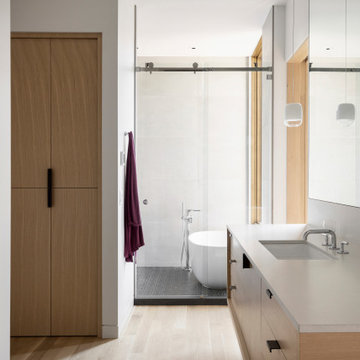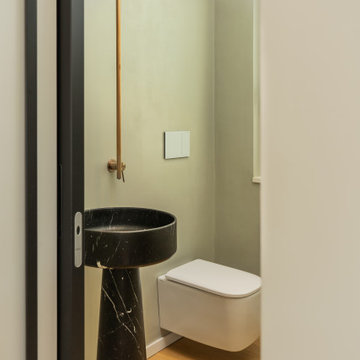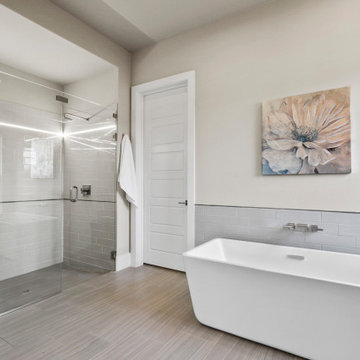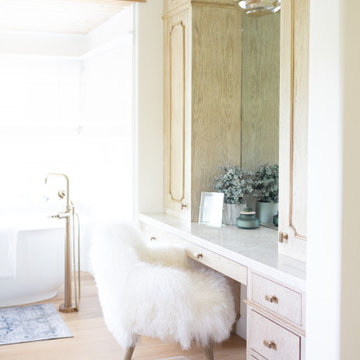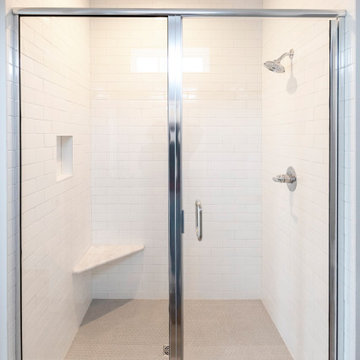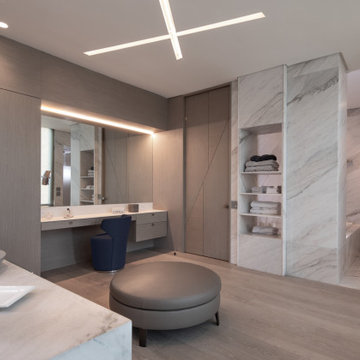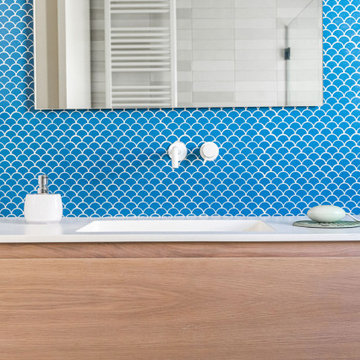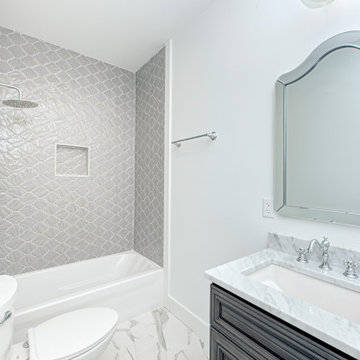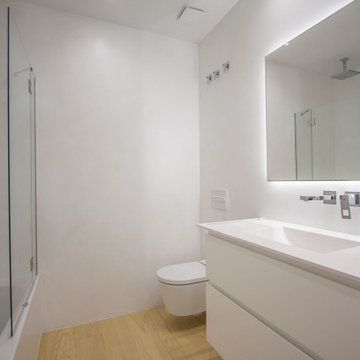Bathroom Design Ideas with Light Hardwood Floors and an Enclosed Toilet
Refine by:
Budget
Sort by:Popular Today
101 - 120 of 274 photos
Item 1 of 3
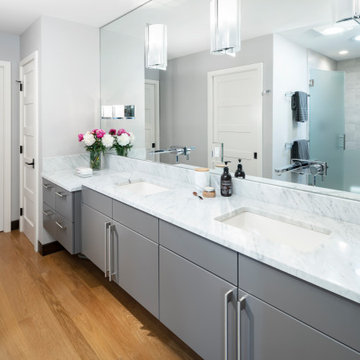
This contemporary master bathroom has loads of storage. Built by Meadowlark Design+Build. Architecture: Architectural Resource. Photography Joshua Caldwell.
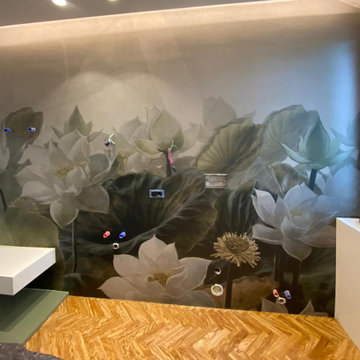
l'uso della carta da parati nel bagno. Un'idea alternativa alla piastrella ed alla resina. Lavori in corso
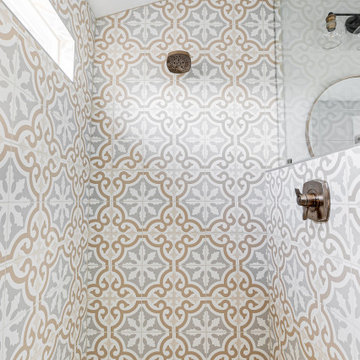
Charming and timeless, 5 bedroom, 3 bath, freshly-painted brick Dutch Colonial nestled in the quiet neighborhood of Sauer’s Gardens (in the Mary Munford Elementary School district)! We have fully-renovated and expanded this home to include the stylish and must-have modern upgrades, but have also worked to preserve the character of a historic 1920’s home. As you walk in to the welcoming foyer, a lovely living/sitting room with original fireplace is on your right and private dining room on your left. Go through the French doors of the sitting room and you’ll enter the heart of the home – the kitchen and family room. Featuring quartz countertops, two-toned cabinetry and large, 8’ x 5’ island with sink, the completely-renovated kitchen also sports stainless-steel Frigidaire appliances, soft close doors/drawers and recessed lighting. The bright, open family room has a fireplace and wall of windows that overlooks the spacious, fenced back yard with shed. Enjoy the flexibility of the first-floor bedroom/private study/office and adjoining full bath. Upstairs, the owner’s suite features a vaulted ceiling, 2 closets and dual vanity, water closet and large, frameless shower in the bath. Three additional bedrooms (2 with walk-in closets), full bath and laundry room round out the second floor. The unfinished basement, with access from the kitchen/family room, offers plenty of storage.
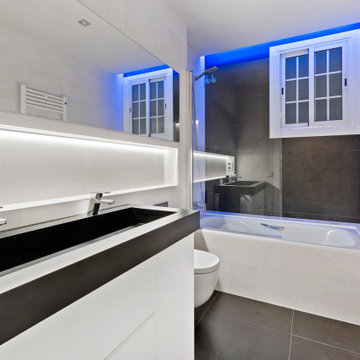
Proyecto de Interiorismo y decoración de un piso en Barcelona ciudad. Zonas del proyecto salón-comedor, baño, habitaciones, recibidor y pasillo.
El proyecto se ha basado en la voluntad de hacer un espacio único, moderno, minimalista y muy funcional. Se han usado elementos muy llamativos como los wallpaper, la iluminacion, mesa color blue, los espejos, los cuadros o el mono de la entrada,...
Interior design and decoration project for a flat in Barcelona city. The project areas mainly were: Living-dining room, bathroom, bedrooms, hall and the corridor.
The project has been based on the desire to make a unique, modern, minimalist and highly functional space. Very striking elements have been used such as wallpaper, lighting, blue table, mirrors, pictures or the monkey at the entrance, ...
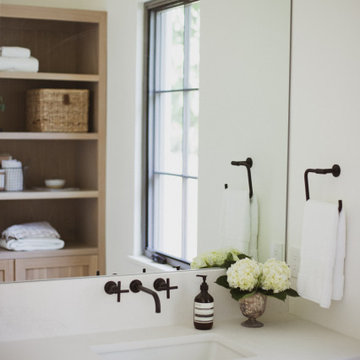
Custom white oak vanities with clean design and a bottom open shelf. Each vanity opposite a custom oak linen tower with cabinets and open shelving. Warm marble looking quartz and matte black accents make it stand out.
Bathroom Design Ideas with Light Hardwood Floors and an Enclosed Toilet
6


