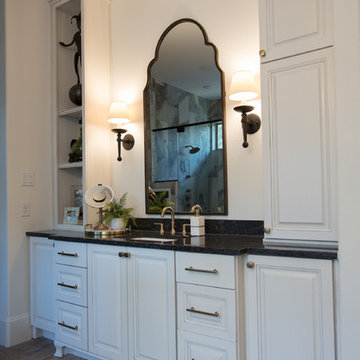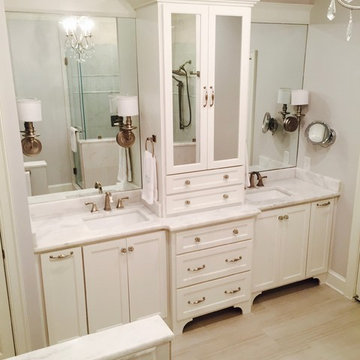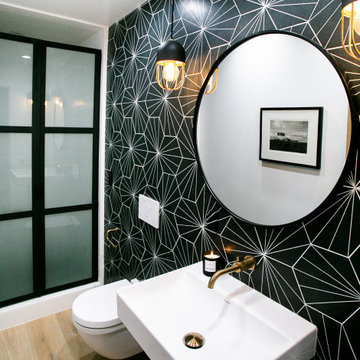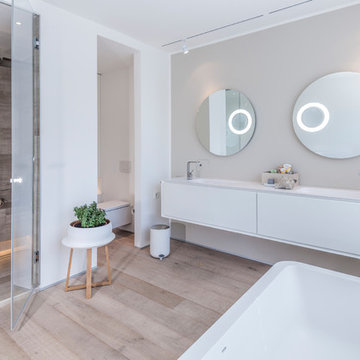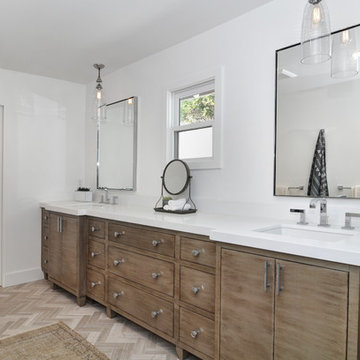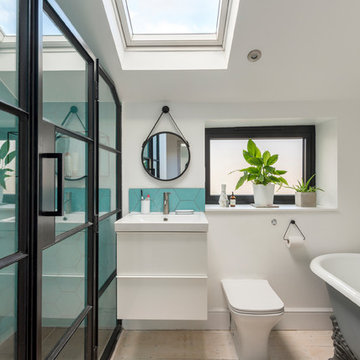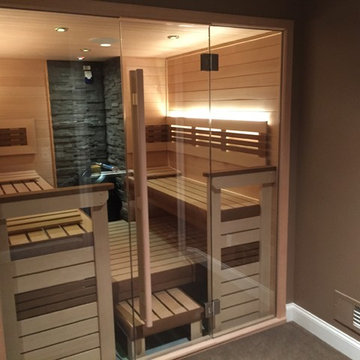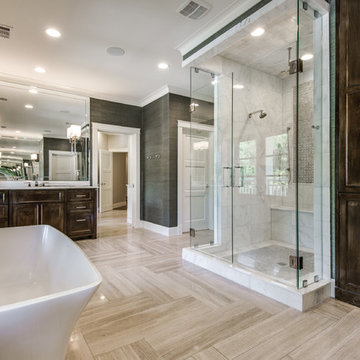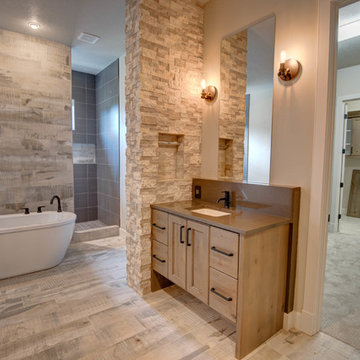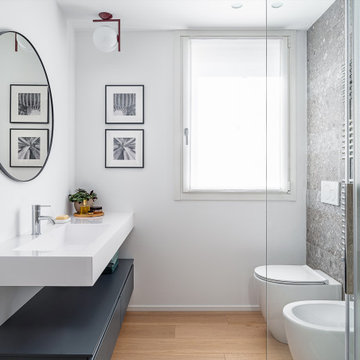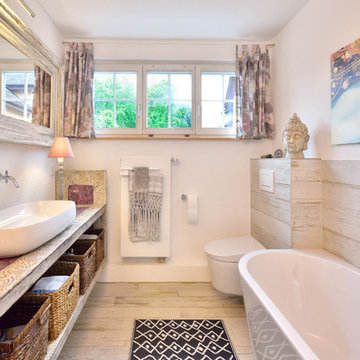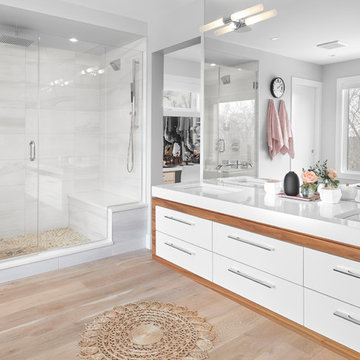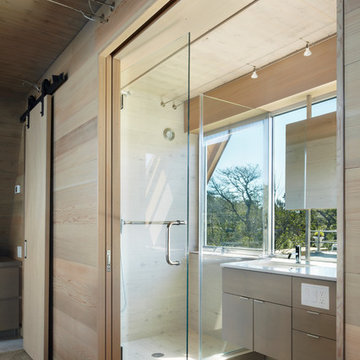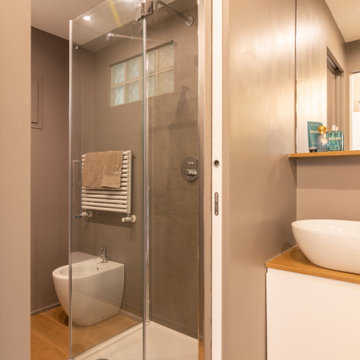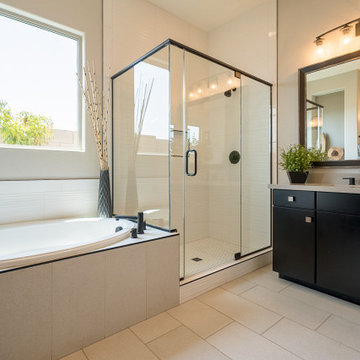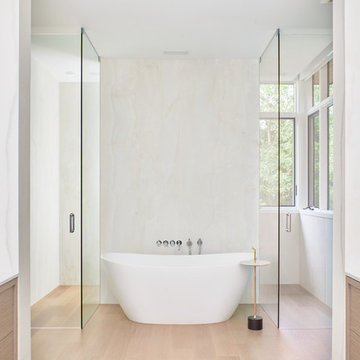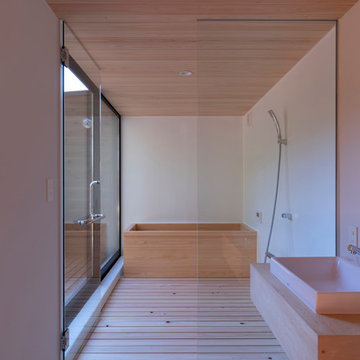Bathroom Design Ideas with Light Hardwood Floors and Beige Floor
Refine by:
Budget
Sort by:Popular Today
141 - 160 of 2,893 photos
Item 1 of 3
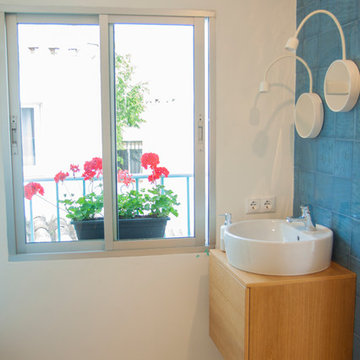
Esta es una planta multifuncional, no quisimos crear un dormitorio al uso ya que hubiéramos perdido todo el espacio tanto del dormitorio como de la terraza.
En esta planta nos dimos cuenta que era necesario crear un aseo. Los invitados no se sentirían muy cómodo si tienen que invadir el espacio más privado e íntimo de los anfitriones cada vez que tienen que usar el baño. Mucho menos invadir su zona de descanso a altas horas de la madrugada, fue entonces cuando le dimos formas al aseo. Un aseo coqueto, funcional y abierto, se integra perfectamente con el espacio y no quisimos, un lugar claustrofóbico, ni tapiar la única ventana de la habitación y dejar está sin iluminación natural, con estos argumentos diseñamos un lugar multifuncional, con un magnifico sofá-cama que puede servir tanto como dormitorio de invitados, como despacho, zona de juegos o sala de estar…….
Diseñamos un magnifico armario de suelo a techo para cubrir la necesidad del almacenamiento y dentro de este se colocó una pequeña nevera para tener bebida y comida fresca sin necesidad de tener que bajar a la cocina.
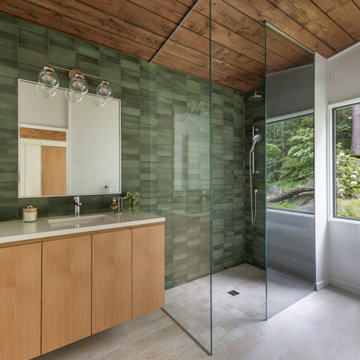
New Additions to Hoover + Hill
This project is a continuation of the renovation and updating work Flavin Architects had previously completed at the 1958 Wales house, designed by architect Henry Hoover and Walter Hill. Our clients, a young family, desired more space for guests, a home office, a yoga studio, and covered car parking. The challenge was to respect the architects’ original vision and not to interfere with the perfect cruciform plan of the house. To accomplish these goals, we converted the existing garage/workshop structure into a guest house and then designed a new, separate carport/storage building.
The new carport building shares the low-slope gable of the original Hoover structure. The post and beam structure characteristic of Hoover’s design is updated through the use of galvanized steel posts and I beams. The galvanized beams cantilever to support a sheltered walkway leading from the parking to a guest house terrace defined in relationship to the three structures surrounding it. The terrace is paved in slate with a central rain garden. Wood lattice clads the carport, providing good ventilation and letting the building glow like a lantern at night. Our guest house renovation celebrates the unique structural timber ceiling of the original garage. We replaced opaque plywood trusses with a slender cable truss structurally engineered by Webb Structural Services. This cable truss allows for a view of the timber ceiling. A wall of glass facing the courtyard replaced the original garage door. A murphy bed in the rear room enables quick conversion from guest quarters to weight room.
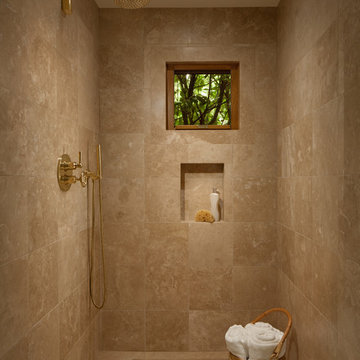
Woodside, CA spa-sauna project is one of our favorites. From the very first moment we realized that meeting customers expectations would be very challenging due to limited timeline but worth of trying at the same time. It was one of the most intense projects which also was full of excitement as we were sure that final results would be exquisite and would make everyone happy.
This sauna was designed and built from the ground up by TBS Construction's team. Goal was creating luxury spa like sauna which would be a personal in-house getaway for relaxation. Result is exceptional. We managed to meet the timeline, deliver quality and make homeowner happy.
TBS Construction is proud being a creator of Atherton Luxury Spa-Sauna.
Bathroom Design Ideas with Light Hardwood Floors and Beige Floor
8
