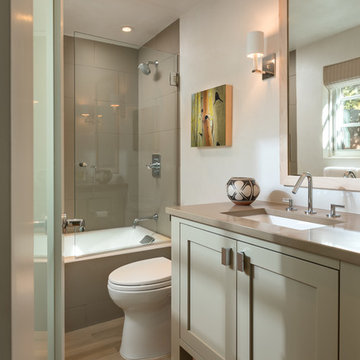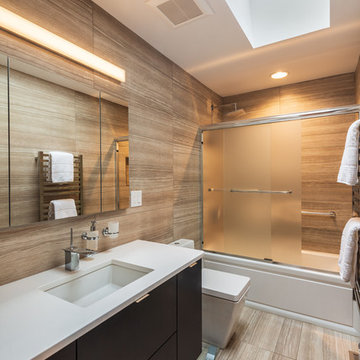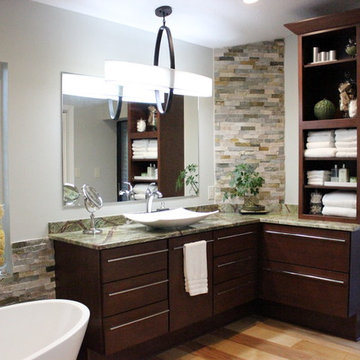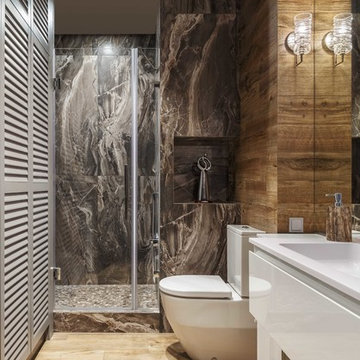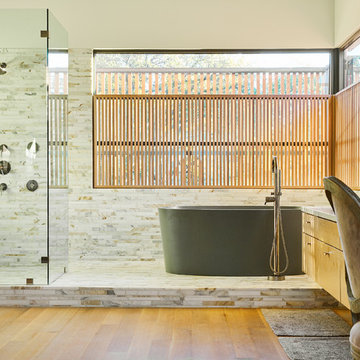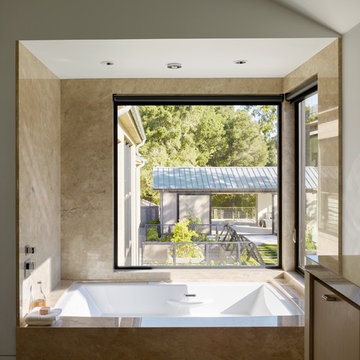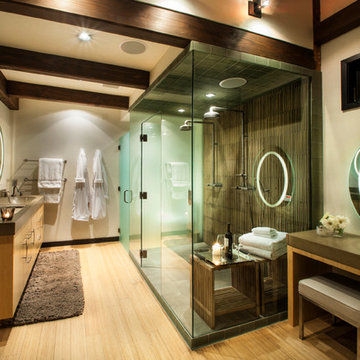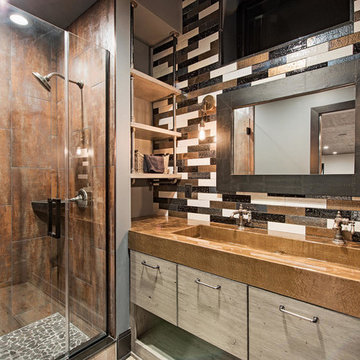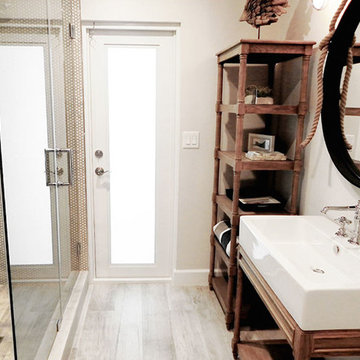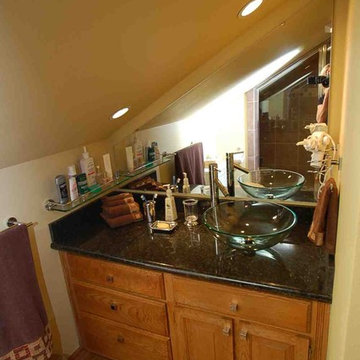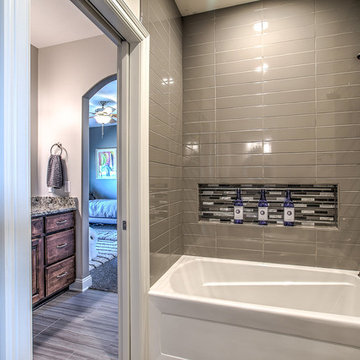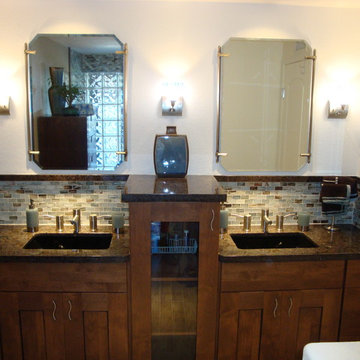Bathroom Design Ideas with Brown Tile and Light Hardwood Floors
Refine by:
Budget
Sort by:Popular Today
1 - 20 of 372 photos
Item 1 of 3

This project combines the original bedroom, small bathroom and closets into a single, open and light-filled space. Once stripped to its exterior walls, we inserted back into the center of the space a single freestanding cabinetry piece that organizes movement around the room. This mahogany “box” creates a headboard for the bed, the vanity for the bath, and conceals a walk-in closet and powder room inside. While the detailing is not traditional, we preserved the traditional feel of the home through a warm and rich material palette and the re-conception of the space as a garden room.
Photography: Matthew Millman

zillow.com
We helped design shower along and the shower valve and trim were purchased from us.
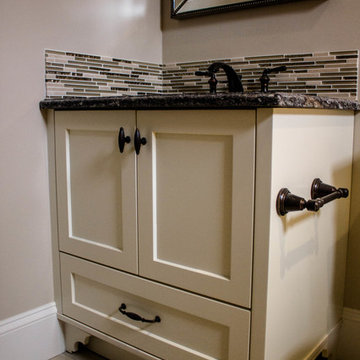
Custom cabinetry and millwork by Redrose Woodworking & Design in Port Coquitlam, BC.

Inside view of the steam shower. Notice the floating bench and shampoo niche that blend in perfectly to not take away from the overall design of the shower.

Spa experience in Rio Rancho. Remodel by: There's no place like home llc. Photo by: Su Casa Magazine
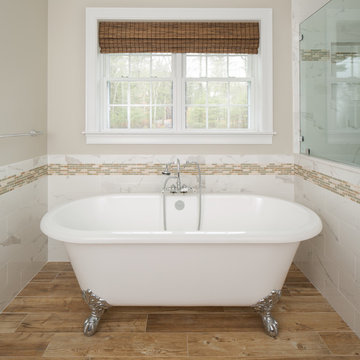
The Victoria & Albert Cheshire clawfoot tub was used to create a relaxing retreat.
Kyle J Caldwell Photography
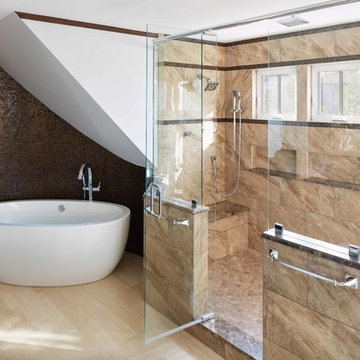
The existing master bath was functional but lacked artistry. With an eye toward maximizing the client’s budget, the existing vanities were only replaced instead of being completely redesigned. The client’s goal was to have a large shower, yet maintain space for a tub. The new expanded shower was placed where the bathtub used to be. The luxury shower features a five-head shower system, including a body spray, a rain head, and two adjustable shower heads. Custom tiled shelves and new awning windows were designed to seamlessly integrate into the geometry of the Cappuccino marble tile. Dark Emperador marble is an accent stone placed on the shelves, the wall cap, the shower seat, and the shower curb. A stone trim band adds detail around the new windows. Square footage was added to the master bath by carving out an area within the existing attic to capture space for the freestanding tub.
Photo Credit: Keith Issacs Photo, LLC
Dawn Christine Architect
Bathroom Design Ideas with Brown Tile and Light Hardwood Floors
1
