Bathroom Design Ideas with Light Hardwood Floors and Concrete Benchtops
Refine by:
Budget
Sort by:Popular Today
121 - 140 of 208 photos
Item 1 of 3
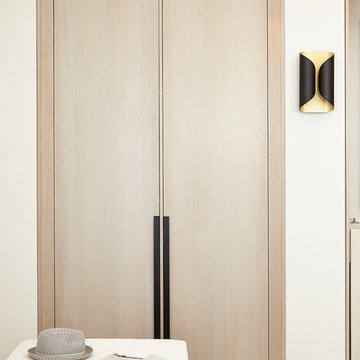
A contemporary space with all the amenities possible to turn your master bathroom into a retreat.
Photo: Earl Kendall
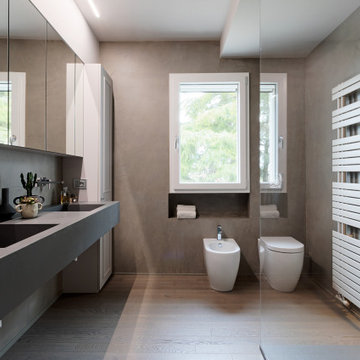
Il bagno principale è stato pensato per unire grande leggerezza e respiro alla funzionalità e capienza, infatti la zona del lavabo nasconde dietro alle ante bugnate due armadiature contenitive, così come la zona degli specchi, lasciando invece libero il monolite in resina realizzato artigianalmente che contiene i due lavabi.
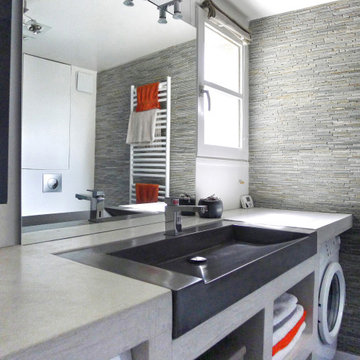
ETAT DES LIEUX: Occupant les deux derniers étages d’un petit immeuble restructuré dans les années 1980, l’appartement en duplex est très bien situé en centre ville, en double exposition sur cour (nord) et sur jolie place (sud) . Il n’a cependant que très peu d’attrait en l’état : les agencements, équipements et revêtements sont très datés et la distribution des pièces n’est pas au goût de la famille. Cependant, ses volumes, ses multiples ouvertures et son potentiel permettent d’envisager un joli appartement familial très agréable à vivre.
MISSION: L’intervention a d’abord consisté à redessiner les volumes de l'appartement pour fluidifier la circulation de la lumière et des habitants.
Ici, la nouvelle salle de douche s'installe dans une partie de l'ancienne cuisine pour bénéficier d'une ouverture sur l'extérieur. Ambiance minérale en nuances de gris, avec le plan vasque sur mesure enduit, la vasque en béton ciré et les briquettes de pierre au mur.
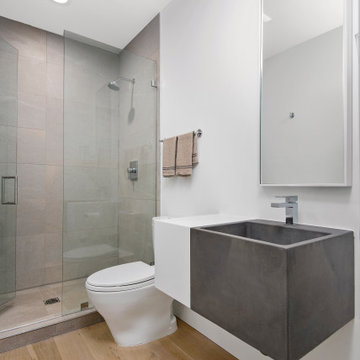
This couple purchased a second home as a respite from city living. Living primarily in downtown Chicago the couple desired a place to connect with nature. The home is located on 80 acres and is situated far back on a wooded lot with a pond, pool and a detached rec room. The home includes four bedrooms and one bunkroom along with five full baths.
The home was stripped down to the studs, a total gut. Linc modified the exterior and created a modern look by removing the balconies on the exterior, removing the roof overhang, adding vertical siding and painting the structure black. The garage was converted into a detached rec room and a new pool was added complete with outdoor shower, concrete pavers, ipe wood wall and a limestone surround.
Bathroom Details:
Minimal with custom concrete tops (Chicago Concrete) and concrete porcelain tile from Porcelanosa and Virginia Tile with wrought iron plumbing fixtures and accessories.
-Mirrors, made by Linc custom in his shop
-Delta Faucet
-Flooring is rough wide plank white oak and distressed
Bathroom Design Ideas with Light Hardwood Floors and Concrete Benchtops
7
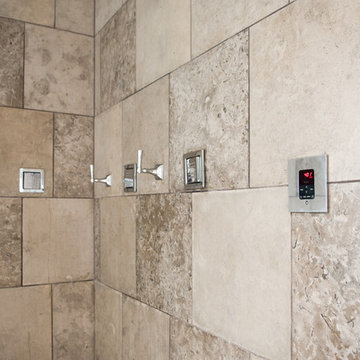
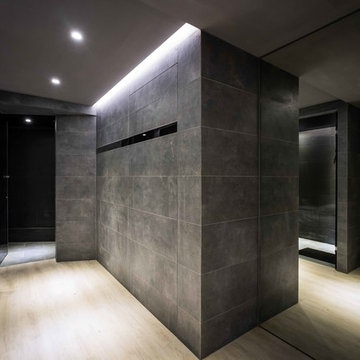
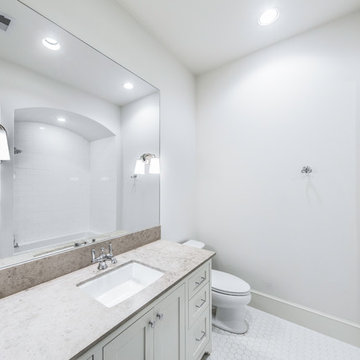
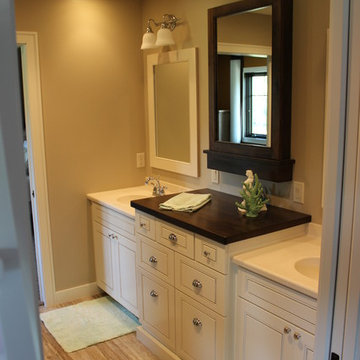
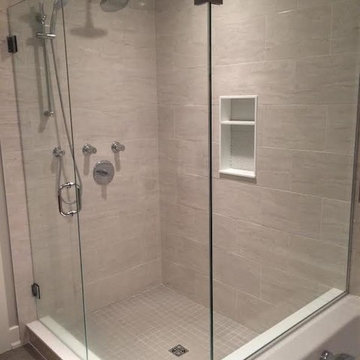
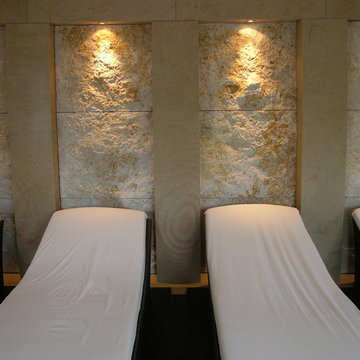
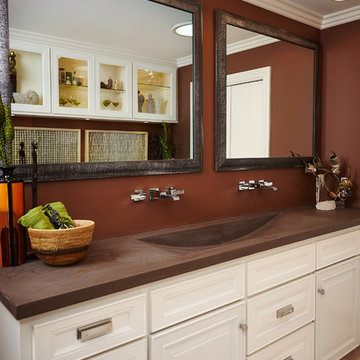
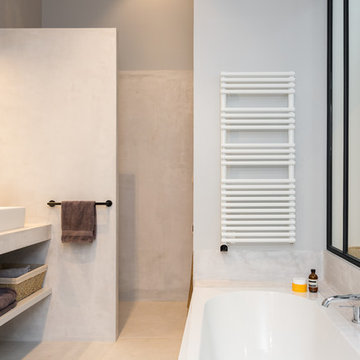
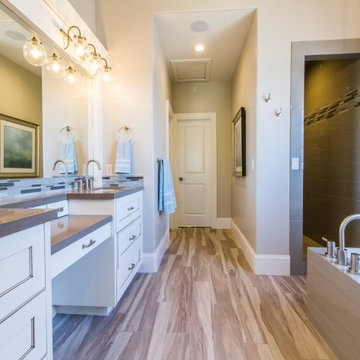
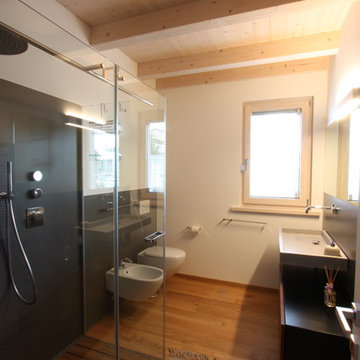
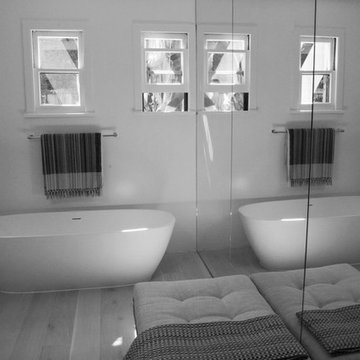
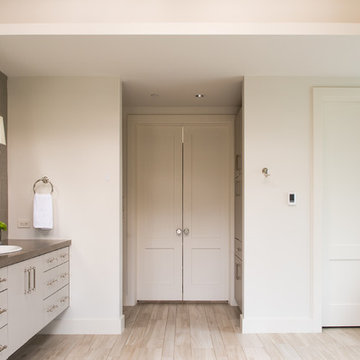
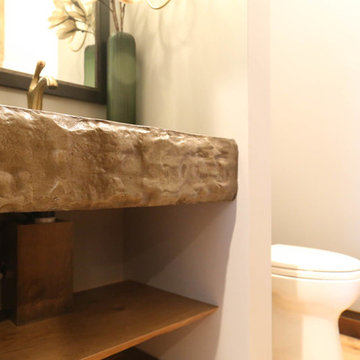
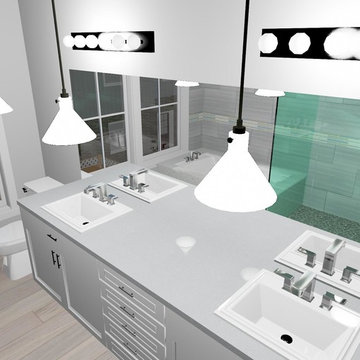
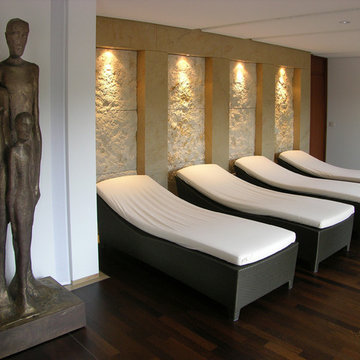
![[N et B]](https://st.hzcdn.com/fimgs/pictures/salles-de-bain/n-et-b-agence-ossibus-img~b60152650904a25b_9475-1-62940bb-w360-h360-b0-p0.jpg)