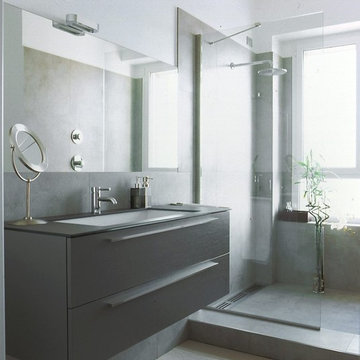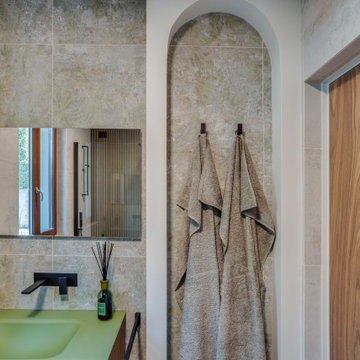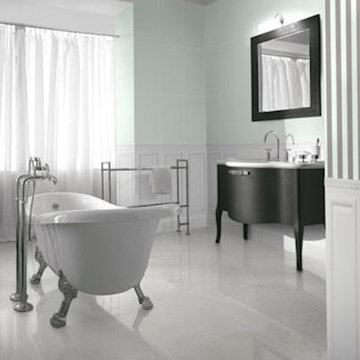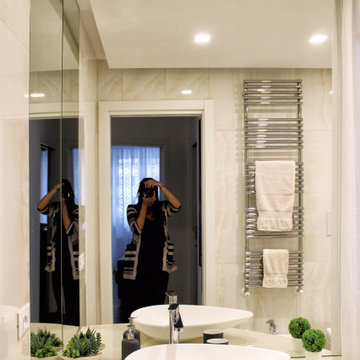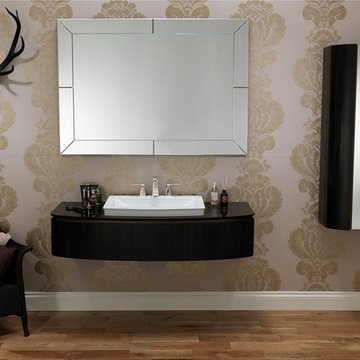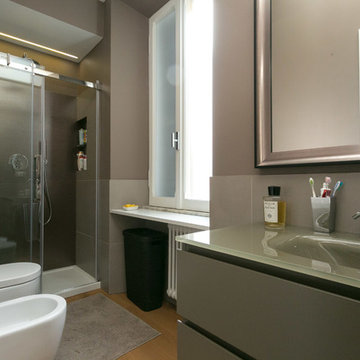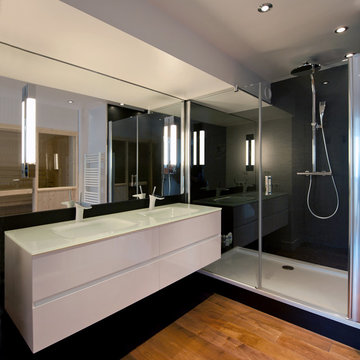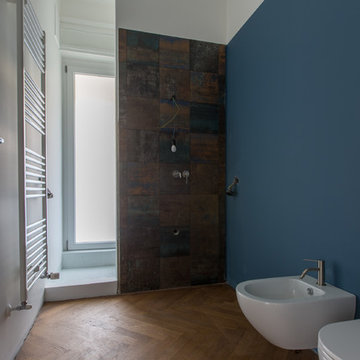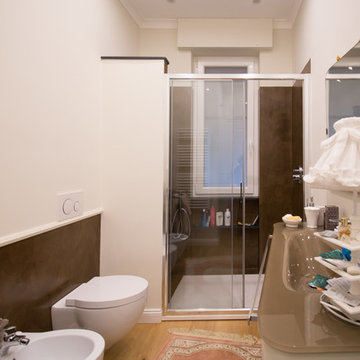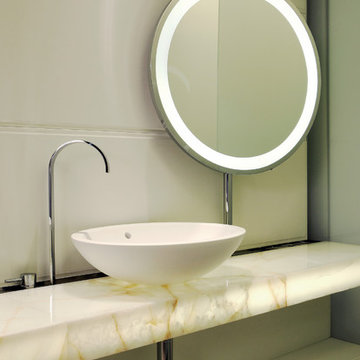Bathroom Design Ideas with Light Hardwood Floors and Glass Benchtops
Refine by:
Budget
Sort by:Popular Today
21 - 40 of 80 photos
Item 1 of 3
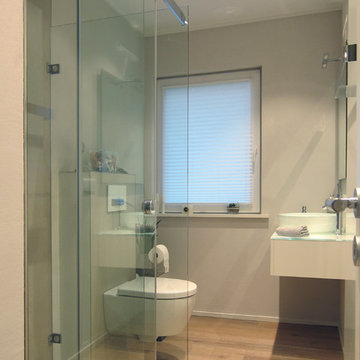
Der Raum war, wie früher üblich, rundum raumhoch gefliest, die Dusche durch eine Wand abgetrennt. In einem gemauerten und gleichfalls gefliesten Regal neben der Tür war der Boiler untergebracht. Zuerst wurde alles – unter anderem zwei Lagen Fliesen – bis auf den Rohbau entfernt. Jetzt verschwindet der Boiler in einem raumhohen Einbauschrank neben der Tür, der gleichzeitig viel Stauraum bietet. Damit der Blick beim Betreten nicht zuerst auf das WC fällt, tauschten Waschtisch und WC ihre Position. Der Heizkörper unter dem Fenster wurde gegen einen Handtuch-Heizkörper gegenüber der Dusche ausgetauscht. Diese blieb an ihrem Platz, wurde aber durch eine bodenebene, geflieste Duschfläche mit Duschrinne ersetzt. Abgetrennt wird die Dusche durch eine Schiebetür-Glasanlage. Großformatige Fliesen sorgen für pflegeleichte Oberflächen. Aufgenommen werden sie noch einmal am Vorwand-Element des WCs, die übrigen Flächen sind verputzt. Bodenfliesen finden sich nur in der Dusche, im Rest des Bades wurde der Holzboden aus den anderen Räumen weitergeführt.
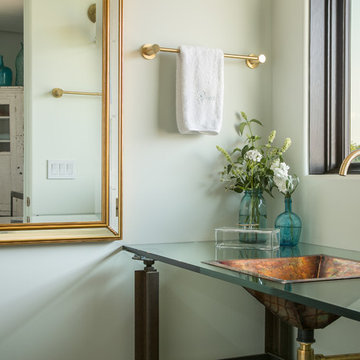
This guest bathroom, of the blue guest room, has a unique open custom metal and glass cabinet with custom copper drop in sink and Newport Brass Prya faucet. The homeowners found the metal table at an antique store and decided to use it as a bathroom vanity. The open feature allows the brass faucet piping to show, creating an contemporary industrial look.
Photography by Marie-Dominique Verdier.
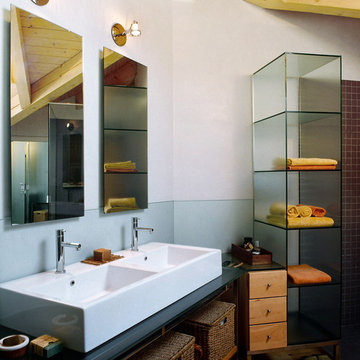
photo by Adriano Pecchio
sala da bagno padronale con doppio lavabo Cappellini, top e schienale in cristallo satinato con struttura in acciaio inox, mobile verticale in lastre strutturali in cristallo satinato.
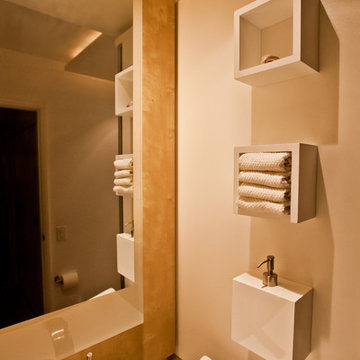
Cubes above this powder room sink hold soap dispenser and hand towels. A cube soap dispenser was not available, so we made this one. Note the recessed lighting at the bottom of the wood panel.
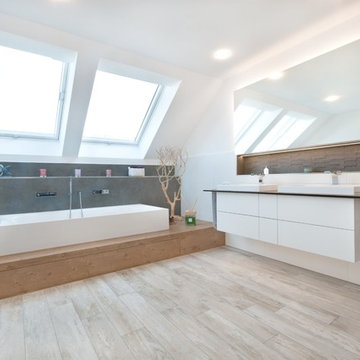
Ein Schaumbad genießen und dabei in den Himmel blicken, das ist im modernen Badezimmer möglich.
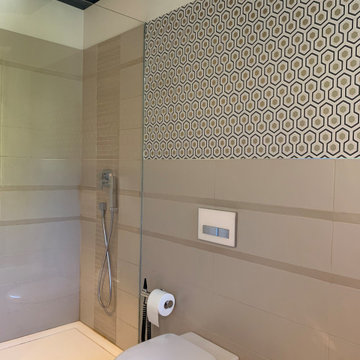
Il bagno è stato studiato con colori e finiture che lo rendessero non un semplice locale ma una stanza comoda da utilizzare e bella da vivere
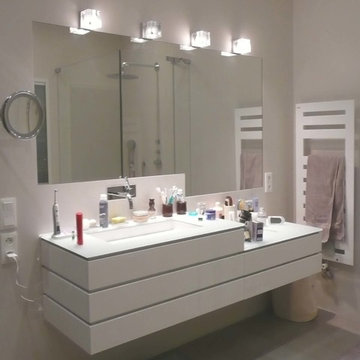
Meuble de toilette Alape avec plan en verre
Carreaux grand format fine épaisseur aux murs
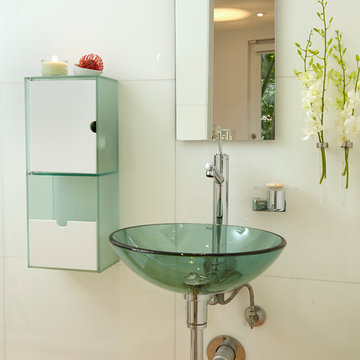
Aventura Magazine said:
In the master bedroom, the subtle use of color keeps the mood serene. The modern king-sized bed is from B@B Italia. The Willy Dilly Lamp is by Ingo Maurer and the white Oregani linens were purchased at Luminaire.
In order to achieve the luxury of the natural environment, she extensively renovated the front of the house and the back door area leading to the pool. In the front sections, Corredor wanted to look out-doors and see green from wherever she was seated.
Throughout the house, she created several architectural siting areas using a variety of architectural and creative devices. One of the sting areas was greatly expanded by adding two marble slabs to extend the room, which leads directly outdoors. From one door next to unique vertical shelf filled with stacked books. Corredor and her husband can pass through paradise to a bedroom/office area.
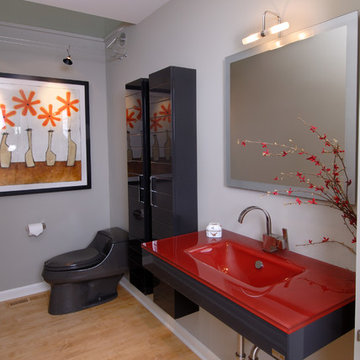
A wall hung sink with a glass countertop in bold red was used in this contemporary powder room. Two high gloss black cabinets were used to add storage.
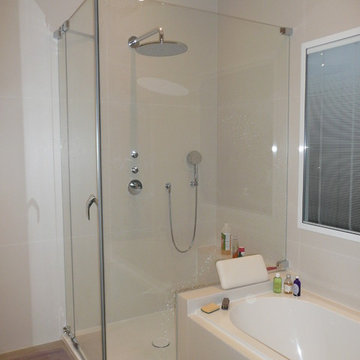
Meuble de toilette Alape avec plan en verre
Carreaux grand format fine épaisseur aux murs
Bathroom Design Ideas with Light Hardwood Floors and Glass Benchtops
2
