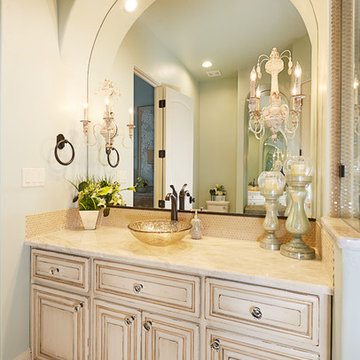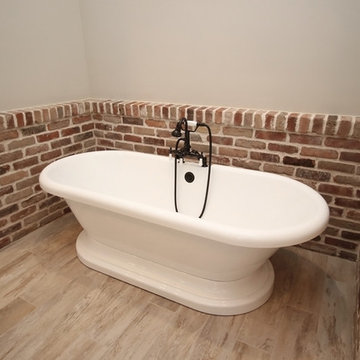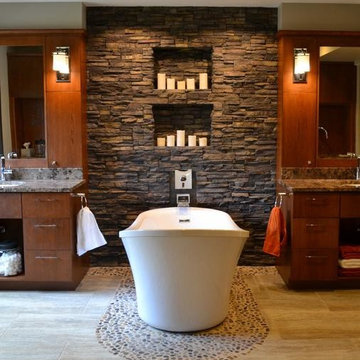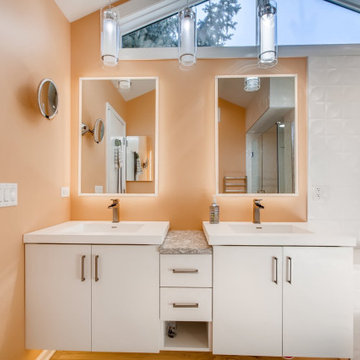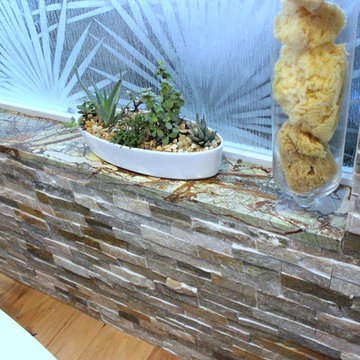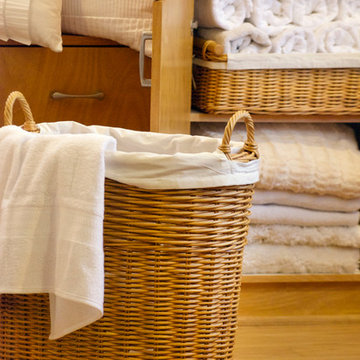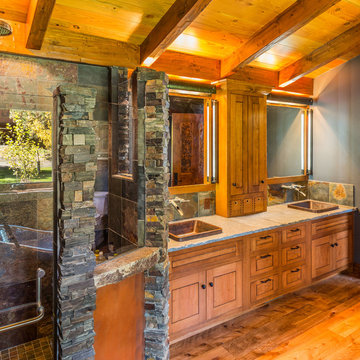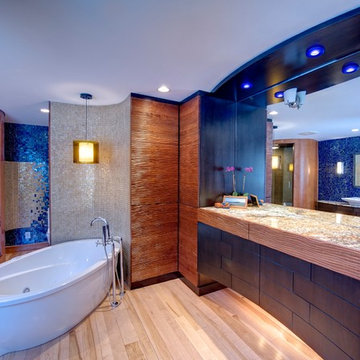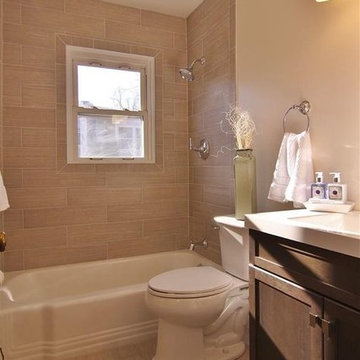Bathroom Design Ideas with Light Hardwood Floors and Granite Benchtops
Refine by:
Budget
Sort by:Popular Today
81 - 100 of 1,256 photos
Item 1 of 3
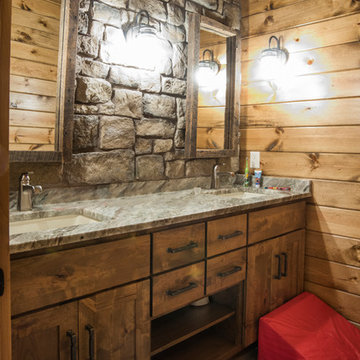
Full bathroom with a double sink vanity with stone covered wall and wall mounted lighting.

This beautiful riverside home was a joy to design! Our Aspen studio borrowed colors and tones from the beauty of the nature outside to recreate a peaceful sanctuary inside. We added cozy, comfortable furnishings so our clients can curl up with a drink while watching the river gushing by. The gorgeous home boasts large entryways with stone-clad walls, high ceilings, and a stunning bar counter, perfect for get-togethers with family and friends. Large living rooms and dining areas make this space fabulous for entertaining.
Joe McGuire Design is an Aspen and Boulder interior design firm bringing a uniquely holistic approach to home interiors since 2005.
For more about Joe McGuire Design, see here: https://www.joemcguiredesign.com/
To learn more about this project, see here:
https://www.joemcguiredesign.com/riverfront-modern
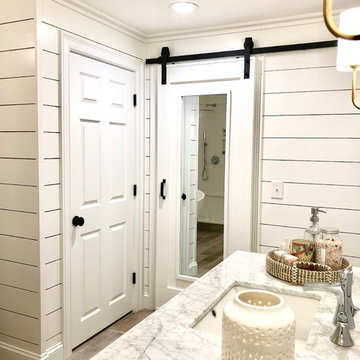
Amazing full master bath renovation with ship lap walls, new wood look tile floors, shower, free standing tub. We designed and built this bathroom.
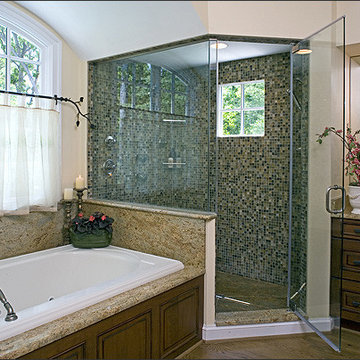
The master bath took the place of an existing porch. Granite, natural colored glass tiles and rustic maple cabinets relate well to the nature beyond the large window.
This 1961 Cape Cod was well-sited on a beautiful acre of land in a Washington, DC suburb. The new homeowners loved the land and neighborhood and knew the house could be improved. The owners loved the charm of the home’s façade and wanted the overall look to remain true to the original home and neighborhood. They wanted to use lots of natural materials, like reclaimed wood floors, stone, and granite. In addition, they wanted the house to be filled with light, using lots of large windows where possible.
When all was said and done, the homeowners got a home they love on the land they cherish. This project was truly satisfying and the homeowners LOVE their new residence.
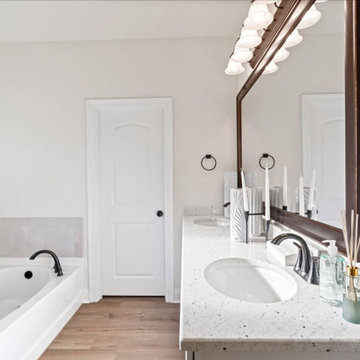
Upon entering Fairhope, you will be welcomed by a breathtaking entrance! This community will have recreational areas, sidewalks, and several stunning ponds. These homes will be loaded with a wide variety of features and amenities including a painted brick option, gorgeous landscaping, 3 CM granite countertops, undermount sinks throughout, wood flooring in the living area, stainless steel appliances, crown molding, custom framed mirrors in the bathrooms, and so much more. While DSLD Homes is known for many key attributes, they also pride themselves on offering top-quality features including blown-in fiberglass insulation, tankless gas water heaters, and many more top-quality features to make your home energy efficient. This community is a must-see if you are looking for the perfect place to call home!
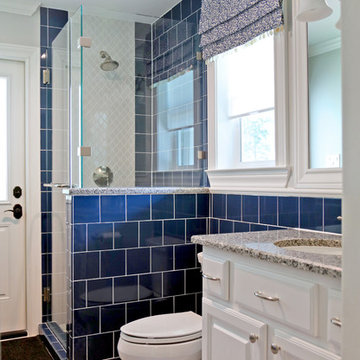
This fresh blue bathroom is a fun take on the blue or pink tiled baths from the 60s. The ogee shaped accent tile in the shower brings some curves to contrast with the square blue tiles. The coral printed window shade add and fun beachy accessories make this the perfect pool bath.
Photographer: Jeno Design
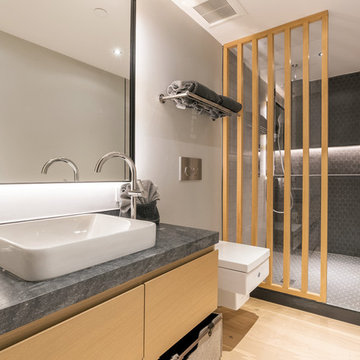
An open bathroom full of straight lines and solid colors of gray, white, and wood, which makes it minimalist and modern. The wall backlighting adds illuminance to the shower area, while the large and frameless mirror makes the room look huge and spacious.
Built by ULFBUILT. Contact us today to learn more.

A contemporary black and white guest bathroom with a pop of gold is striking and stunning. The high design will impress your guests. Floating matte black shake cabinet makes the bathroom pop even more off set by the pearl fantasy granite counter top make this a bold yet timeless design.
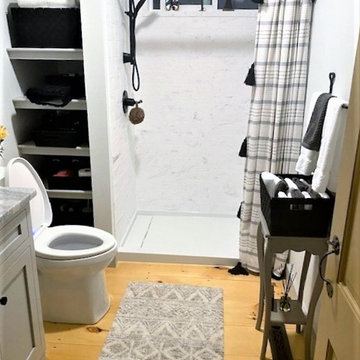
Swapping out the 66" bathtub for a 48" shower left room for a storage niche with shelves. A linear drain at one side of the shower is more comfortable underfoot than a central round or square drain.
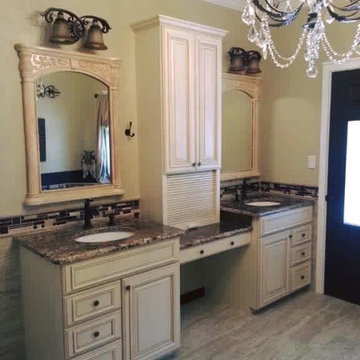
Victorian style full bathroom remodel. Completed with Victorian style lighting and cabinets. Granite counters, sink placement, beige color, tile work and wood floors create set this remodel apart from others.
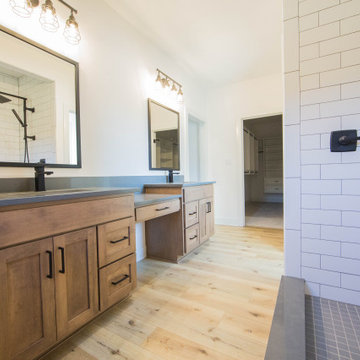
Expansive counter tops, double sinks and a built-in dressing table provide plenty of space for two.
Bathroom Design Ideas with Light Hardwood Floors and Granite Benchtops
5
