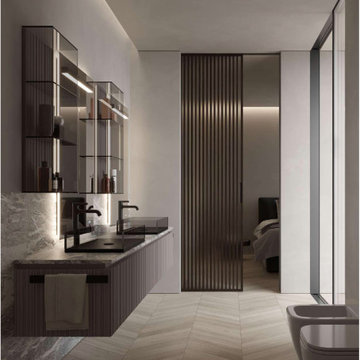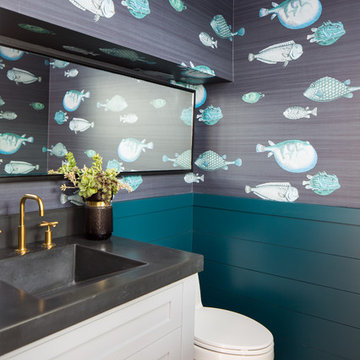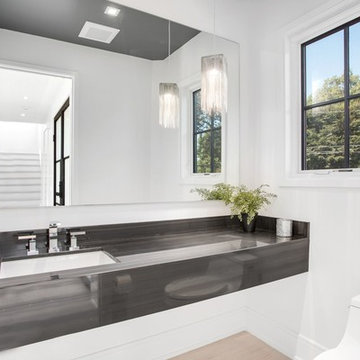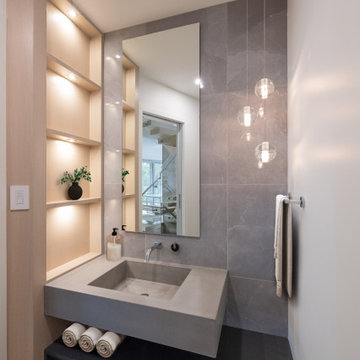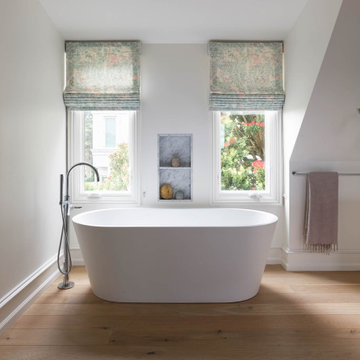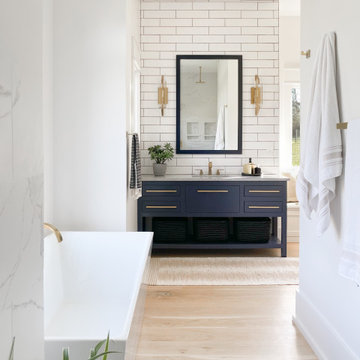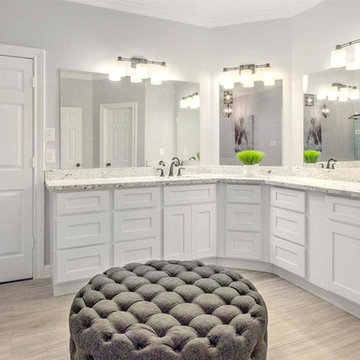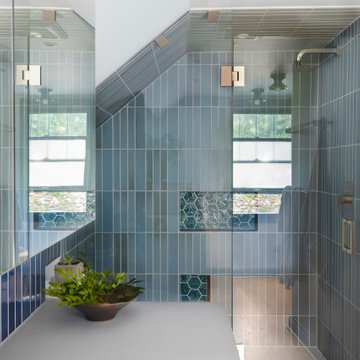Bathroom Design Ideas with Light Hardwood Floors and Grey Benchtops
Refine by:
Budget
Sort by:Popular Today
141 - 160 of 886 photos
Item 1 of 3

Powder Room with custom acrylic leg vanity and blue metallic wallpaper by Phillip Jeffries.
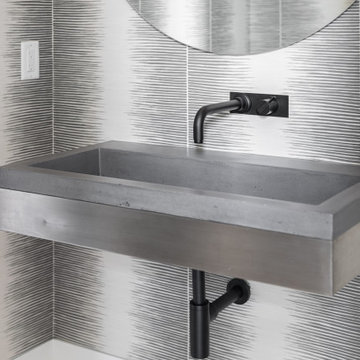
Native Trails sink with a California Faucets wall mounted faucet. Wallpaper Cole & Sons.
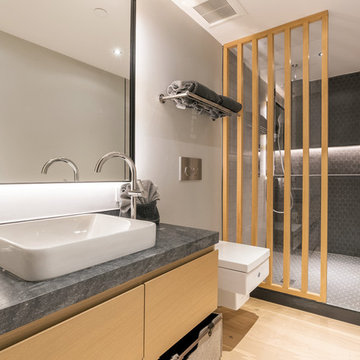
An open bathroom full of straight lines and solid colors of gray, white, and wood, which makes it minimalist and modern. The wall backlighting adds illuminance to the shower area, while the large and frameless mirror makes the room look huge and spacious.
Built by ULFBUILT. Contact us today to learn more.
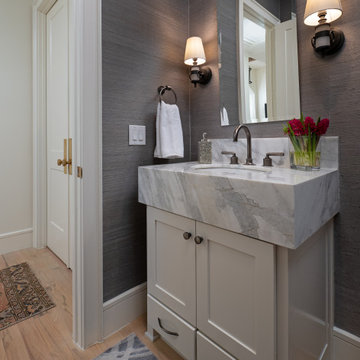
Martha O'Hara Interiors, Interior Design & Photo Styling | Ron McHam Homes, Builder | Jason Jones, Photography
Please Note: All “related,” “similar,” and “sponsored” products tagged or listed by Houzz are not actual products pictured. They have not been approved by Martha O’Hara Interiors nor any of the professionals credited. For information about our work, please contact design@oharainteriors.com.
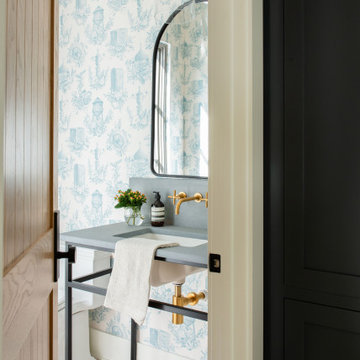
a custom iron sink base with natural stone top - accents of brass and black and wallpaper from Brooklyn NY.
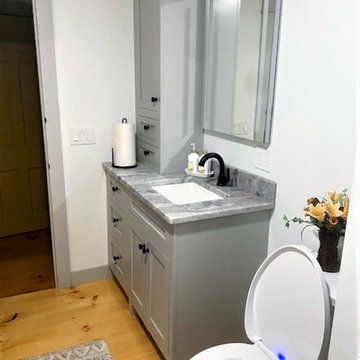
The toilet seat is depicted in the up position in order to show the built-in nightlight in the Kohler PureWarm heated toilet seat. The homeowners selected a remnant of River Blue granite for its rich blue-gray tone to blend with the cool gray of the Bertch "Alden" vanity and tower.

This Woodland Style home is a beautiful combination of rustic charm and modern flare. The Three bedroom, 3 and 1/2 bath home provides an abundance of natural light in every room. The home design offers a central courtyard adjoining the main living space with the primary bedroom. The master bath with its tiled shower and walk in closet provide the homeowner with much needed space without compromising the beautiful style of the overall home.

Faire rentrer le soleil dans nos intérieurs, tel est le désir de nombreuses personnes.
Dans ce projet, la nature reprend ses droits, tant dans les couleurs que dans les matériaux.
Nous avons réorganisé les espaces en cloisonnant de manière à toujours laisser entrer la lumière, ainsi, le jaune éclatant permet d'avoir sans cesse une pièce chaleureuse.
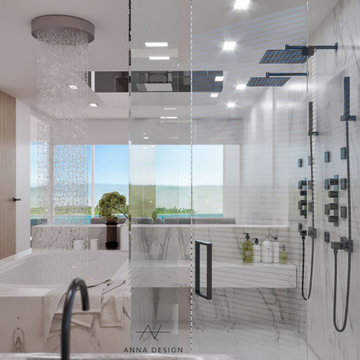
Marina Del Rey house renovation, with open layout bedroom. You can enjoy ocean view while you are taking shower.

Beyond Beige Interior Design | www.beyondbeige.com | Ph: 604-876-3800 | Photography By Provoke Studios | Furniture Purchased From The Living Lab Furniture Co
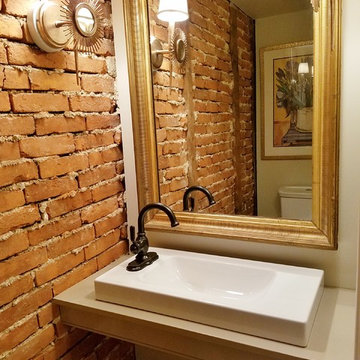
Gilded mirrors and sconces contrast with rustic brick uncovered during remodel.
Bathroom Design Ideas with Light Hardwood Floors and Grey Benchtops
8


