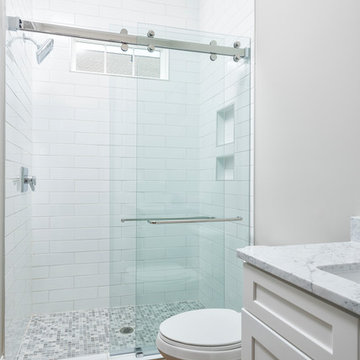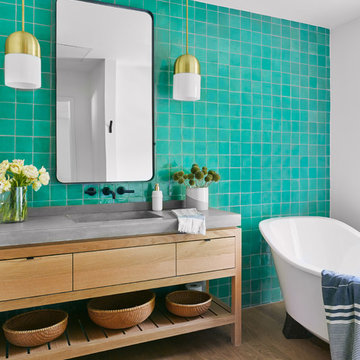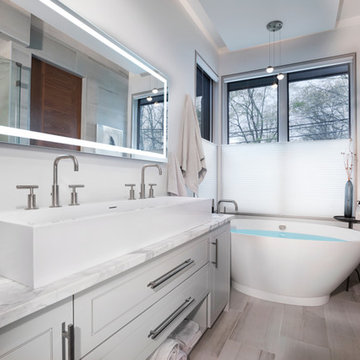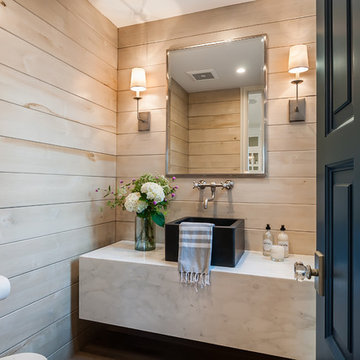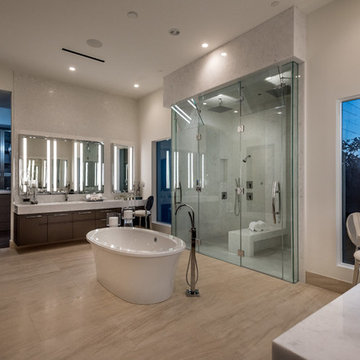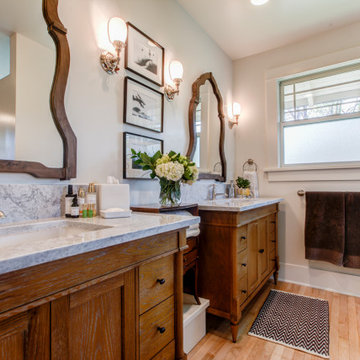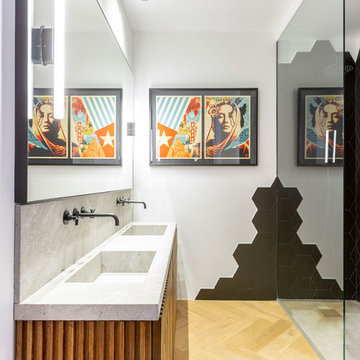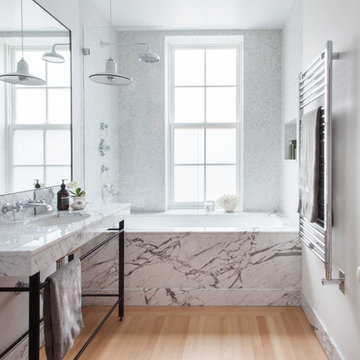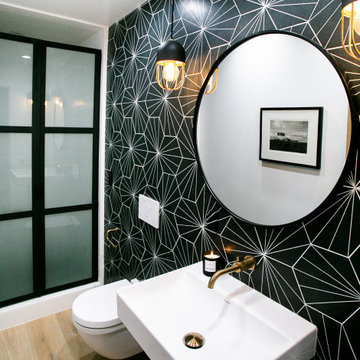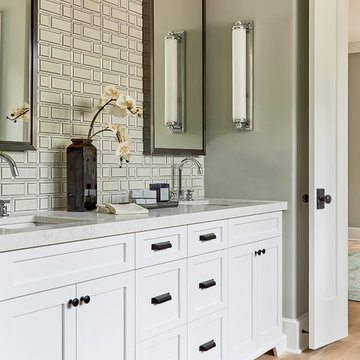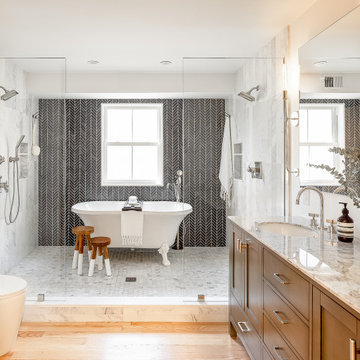Bathroom Design Ideas with Light Hardwood Floors and Grey Benchtops
Refine by:
Budget
Sort by:Popular Today
21 - 40 of 682 photos
Item 1 of 3

This was an update from a combination Tub/Shower Bath into a more modern walk -in Shower. We used a sliding barn door shower enclosure and a sleek large tile with a metallic pencil trim to give this outdated bathroom a much needed refresh. We also incorporated a laminate wood wall to coordinate with the tile. The floating shelves helped to add texture and a beautiful point of focus. The vanity is floating above the floor with a mix of drawers and open shelving for storage.

We juxtaposed bold colors and contemporary furnishings with the early twentieth-century interior architecture for this four-level Pacific Heights Edwardian. The home's showpiece is the living room, where the walls received a rich coat of blackened teal blue paint with a high gloss finish, while the high ceiling is painted off-white with violet undertones. Against this dramatic backdrop, we placed a streamlined sofa upholstered in an opulent navy velour and companioned it with a pair of modern lounge chairs covered in raspberry mohair. An artisanal wool and silk rug in indigo, wine, and smoke ties the space together.

Richard Gooding Photography
This townhouse sits within Chichester's city walls and conservation area. Its is a semi detached 5 storey home, previously converted from office space back to a home with a poor quality extension.
We designed a new extension with zinc cladding which reduces the existing footprint but created a more useable and beautiful living / dining space. Using the full width of the property establishes a true relationship with the outdoor space.
A top to toe refurbishment rediscovers this home's identity; the original cornicing has been restored and wood bannister French polished.
A structural glass roof in the kitchen allows natural light to flood the basement and skylights introduces more natural light to the loft space.
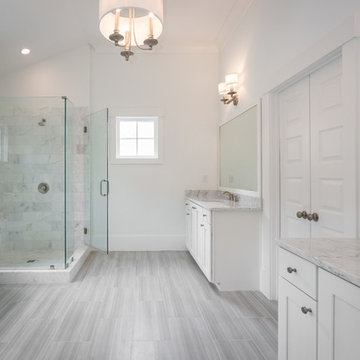
A master suite with separate cabinet space providing enough storage space and room for more than one person to get dressed at a time.
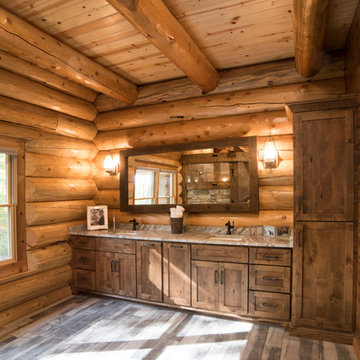
Large double vanity with linen closet on opposite wall from the walk in shower. Dark brown cabinets with granite counter tops. LVT Flooring was installed in this room due its water resistant features.
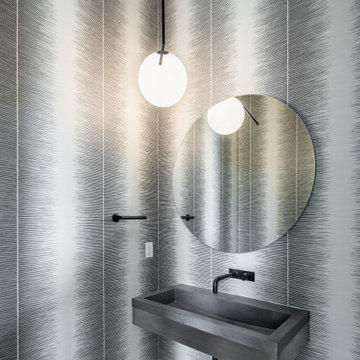
Cole & Sons Wallpaper
Floss Lighting
Native Trails Sink
Custom Mirror
7" engineered french oak flooring
California Faucets
Flush base boards
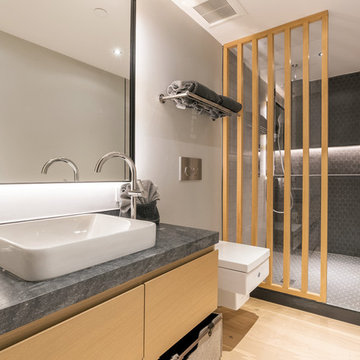
An open bathroom full of straight lines and solid colors of gray, white, and wood, which makes it minimalist and modern. The wall backlighting adds illuminance to the shower area, while the large and frameless mirror makes the room look huge and spacious.
Built by ULFBUILT. Contact us today to learn more.
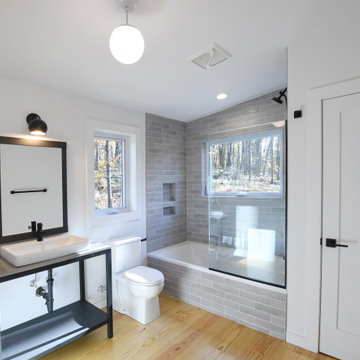
Clean white walls, soft grey subway tiles and stark black fixtures. The clean lines and sharp angles work together with the blonde wood floors to create a very modern Scandinavian style space. Perfect for Ranch 31, a mid-century modern cabin in the woods of the Hudson Valley, NY
Bathroom Design Ideas with Light Hardwood Floors and Grey Benchtops
2
