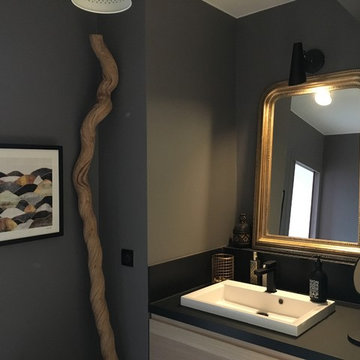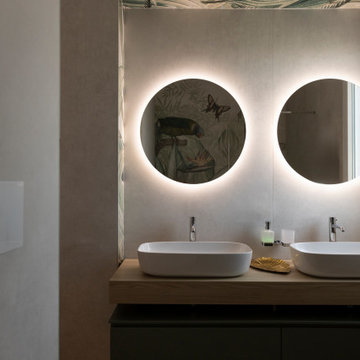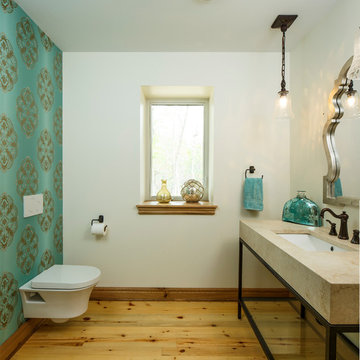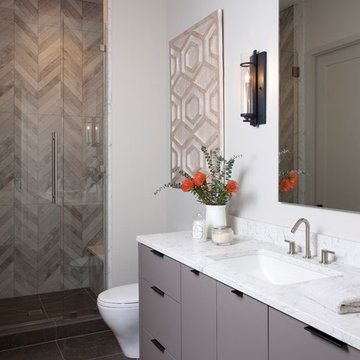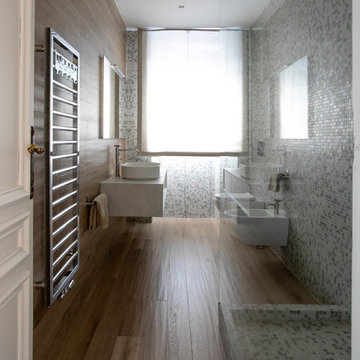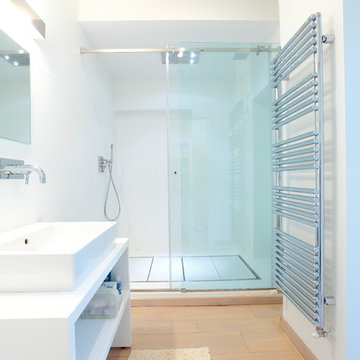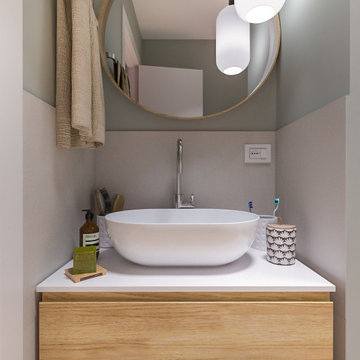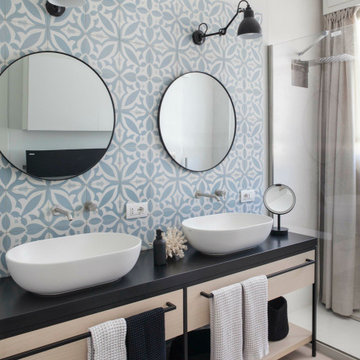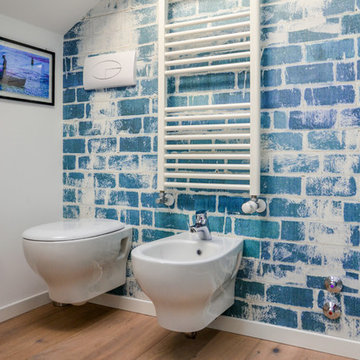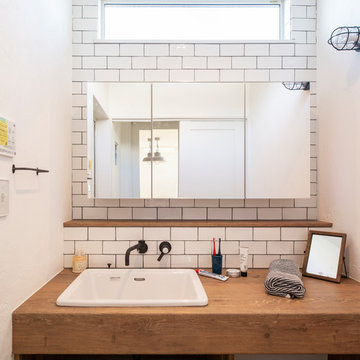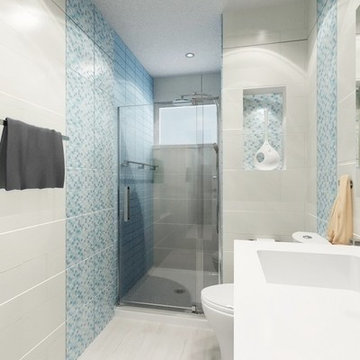Bathroom Design Ideas with Light Hardwood Floors and Laminate Benchtops
Refine by:
Budget
Sort by:Popular Today
21 - 40 of 256 photos
Item 1 of 3
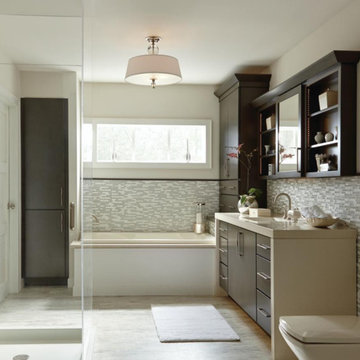
Masterbrand Diamond Cabinets- Trystan Maple Forest Floor
Pricing and Purchase available at ABT Showroom. Please call 602-482-8800 or email info@abthomeservices.com
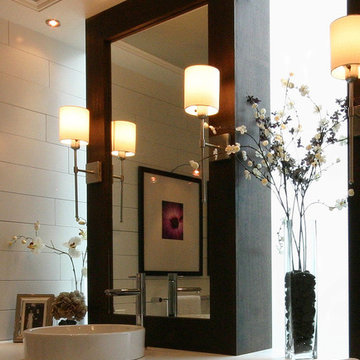
Scope of work:
Update and reorganize within existing footprint for new master bedroom, master bathroom, master closet, linen closet, laundry room & front entry. Client has a love of spa and modern style..
Challenge: Function, Flow & Finishes.
Master bathroom cramped with unusual floor plan and outdated finishes
Laundry room oversized for home square footage
Dark spaces due to lack of windos and minimal lighting
Color palette inconsistent to the rest of the house
Solution: Bright, Spacious & Contemporary
Re-worked spaces for better function, flow and open concept plan. New space has more than 12 times as much exterior glass to flood the space in natural light (all glass is frosted for privacy). Created a stylized boutique feel with modern lighting design and opened up front entry to include a new coat closet, built in bench and display shelving. .
Space planning/ layout
Flooring, wall surfaces, tile selections
Lighting design, fixture selections & controls specifications
Cabinetry layout
Plumbing fixture selections
Trim & ceiling details
Custom doors, hardware selections
Color palette
All other misc. details, materials & features
Site Supervision
Furniture, accessories, art
Full CAD documentation, elevations and specifications
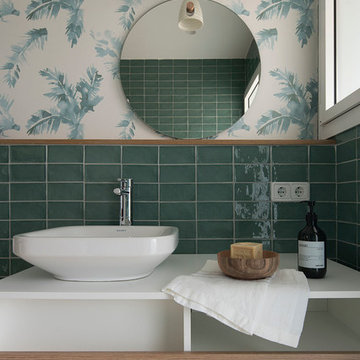
Proyecto realizado por Meritxell Ribé - The Room Studio
Construcción: The Room Work
Fotografías: Mauricio Fuertes
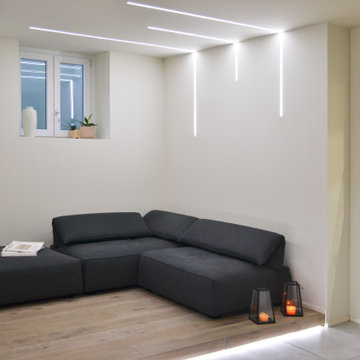
La pedana in legno ospita un grande divano angolare con pouf. Gli schienali regolabili in altezza offrono grande comfort e il pouf, posizionato nella parte centrale, trasforma il divano in un grande quadrato morbido. I tagli luminosi, realizzati attraverso l'inserimento di profili led tra parete e soffitto, arredano e creano un bellissimo gioco di ombre. Le lanterne ospitano le candele profumate che, una volta accese, diffondono luce calda e fanno atmosfera.
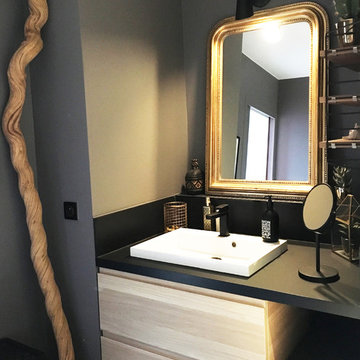
Détail salle de bain graphique et scandinave - Isabelle Le Rest Intérieurs
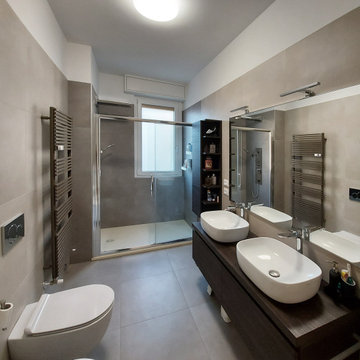
Bagno con rivestimento in gres. Sono state utilizzate due diverse tonalità di tortora: una più scura e una leggermente più chiara. Termoarredo in tinta, mobile lavandino in legno scuro e doppio lavabo da appoggio.
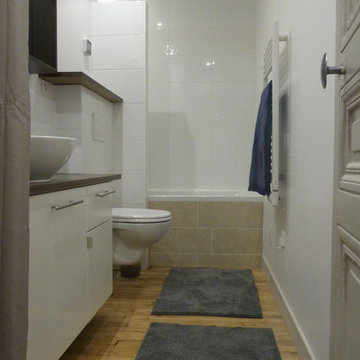
Une salle de bains plutôt zen avec des tons naturels et de la lumière zénithale provenant du velux motorisé au dessus de la baignoire. Le parquet existant en chêne a été poncé et vernis. La vasque est posé sur des caissons hauts de cuisine avec un plan de travail. Intégré aux meubles sont des portes ou tiroirs. Le coffre du geberit et également coiffé par un bout de plan de travail. Le petit muret protège le fond de la baignoire faisant douche. Un jeu de carreaux lisses et ondulés blancs ainsi que le tablier et fond de baignoire traités avec un carreau ton pierre aident à rendre cette salle de bains agréable.
Un rideau taupe (devant à gauche) referme la machine à laver et son placard.
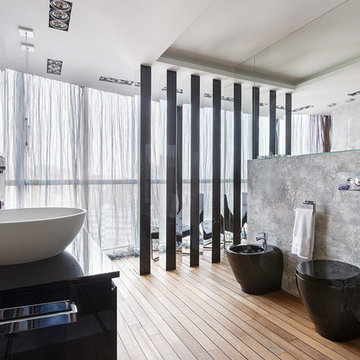
Квартира для одного из авторов проекта, по совместительству матери трех мальчиков. Пятикомнатная квартира получилась в результате объединения двух двухкомнатных квартир и просоединения двух лоджий. Квартира специально продумана незахламляемой и неубиваемой, наружные стекла - бронированные.
Авторы проекта
Беляевская Анна
Сморгонская наталия
Фотограф
Сорокин Иван

Interior and Exterior Renovations to existing HGTV featured Tiny Home. We modified the exterior paint color theme and painted the interior of the tiny home to give it a fresh look. The interior of the tiny home has been decorated and furnished for use as an AirBnb space. Outdoor features a new custom built deck and hot tub space.
Bathroom Design Ideas with Light Hardwood Floors and Laminate Benchtops
2


