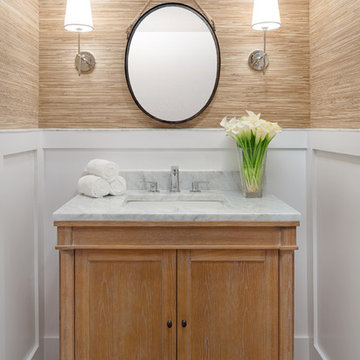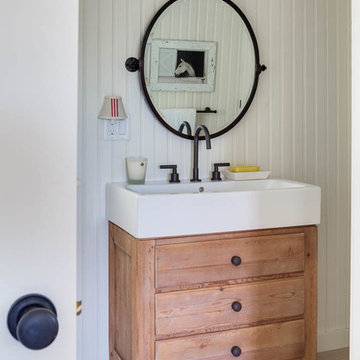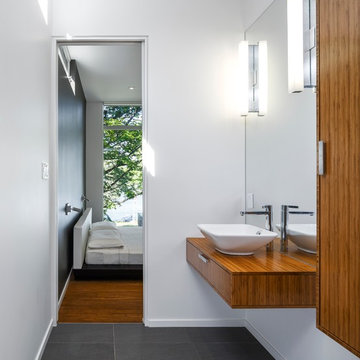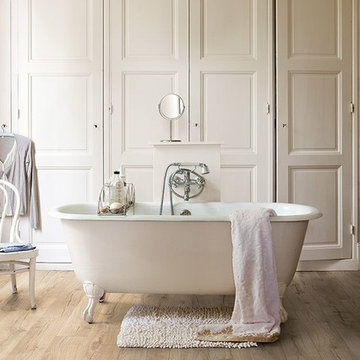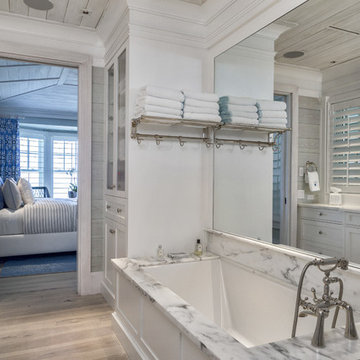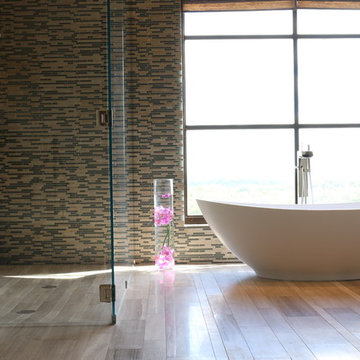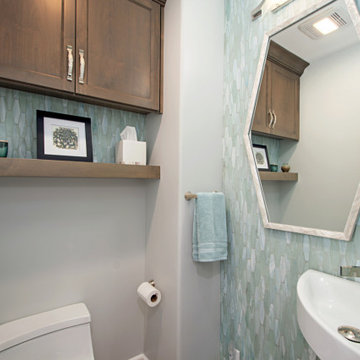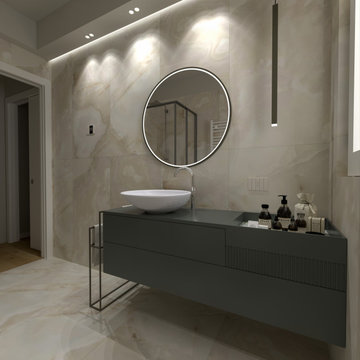Bathroom Design Ideas with Light Hardwood Floors and Linoleum Floors
Refine by:
Budget
Sort by:Popular Today
221 - 240 of 19,417 photos
Item 1 of 3
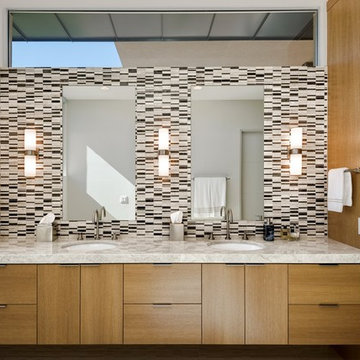
The unique opportunity and challenge for the Joshua Tree project was to enable the architecture to prioritize views. Set in the valley between Mummy and Camelback mountains, two iconic landforms located in Paradise Valley, Arizona, this lot “has it all” regarding views. The challenge was answered with what we refer to as the desert pavilion.
This highly penetrated piece of architecture carefully maintains a one-room deep composition. This allows each space to leverage the majestic mountain views. The material palette is executed in a panelized massing composition. The home, spawned from mid-century modern DNA, opens seamlessly to exterior living spaces providing for the ultimate in indoor/outdoor living.
Project Details:
Architecture: Drewett Works, Scottsdale, AZ // C.P. Drewett, AIA, NCARB // www.drewettworks.com
Builder: Bedbrock Developers, Paradise Valley, AZ // http://www.bedbrock.com
Interior Designer: Est Est, Scottsdale, AZ // http://www.estestinc.com
Photographer: Michael Duerinckx, Phoenix, AZ // www.inckx.com

This gorgeous two-story master bathroom features a spacious glass shower with bench, wide double vanity with custom cabinetry, a salvaged sliding barn door, and alcove for claw-foot tub. The barn door hides the walk in closet. The powder-room is separate from the rest of the bathroom. There are three interior windows in the space. Exposed beams add to the rustic farmhouse feel of this bright luxury bathroom.
Eric Roth

Mid-century glass bathroom makeover utilizing frosted and frame-less glass enclosures.

Il bagno degli ospiti è caratterizzato da un mobile sospeso in cannettato noce Canaletto posto all'interno di una nicchia e di fronte due colonne una a giorno e una chiusa. La doccia è stata posizionata in fondo al bagno per recuperare più spazio possibile. La chicca di questo bagno è sicuramente la tenda della doccia dove abbiamo utilizzato un tessuto impermeabile adatto per queste situazioni. E’ idrorepellente, bianco ed ha un effetto molto setoso e non plasticoso.
Foto di Simone Marulli
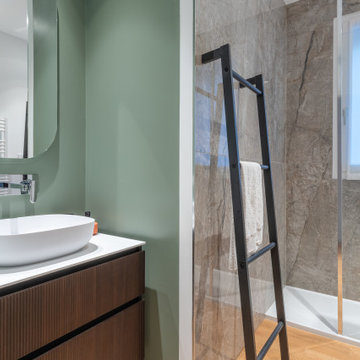
Il bagno degli ospiti è caratterizzato da un mobile sospeso in cannettato noce Canaletto posto all'interno di una nicchia e di fronte due colonne una a giorno e una chiusa. La doccia è stata posizionata in fondo al bagno per recuperare più spazio possibile. La chicca di questo bagno è sicuramente la tenda della doccia dove abbiamo utilizzato un tessuto impermeabile adatto per queste situazioni. E’ idrorepellente, bianco ed ha un effetto molto setoso e non plasticoso.
Foto di Simone Marulli
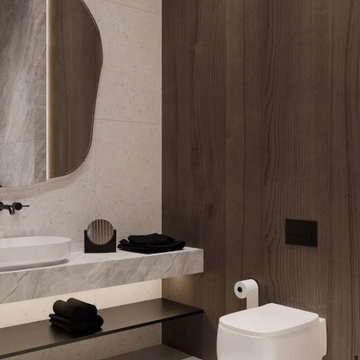
Capturing a blend of modern and organic, this bathroom showcases a tranquil interplay between smooth wooden panels and rustic stone textures. The minimalist basin, elegantly resting on a marble shelf, is accentuated by the sleek black faucet, mirroring the sophistication of contemporary design. The use of muted tones complements the overall serene ambiance, making it a perfect retreat for relaxation.
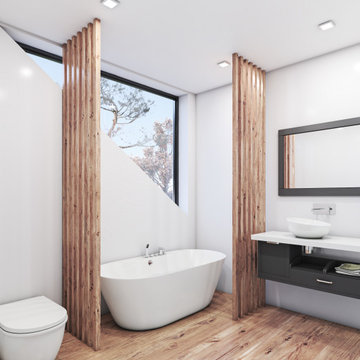
Hier sehen Sie ein professionelles Rendering der hysenbergh GmbH. Unsere Kunden wünschen sich eine Aufstockung, um ein Schlafzimmer und Badezimmer dazu zu gewinnen. Hier können Sie die genaue Planung des Badezimmers anschauen.
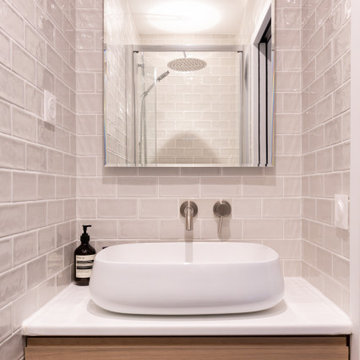
Voici la salle de bain compacte de la suite parentale. Tout y est pensé au millimètre, la porte est coulissante pour prendre un minimum de place. Toute la salle de bain cabine est couverte d'un carreau de métro zellige gris.
Bathroom Design Ideas with Light Hardwood Floors and Linoleum Floors
12


