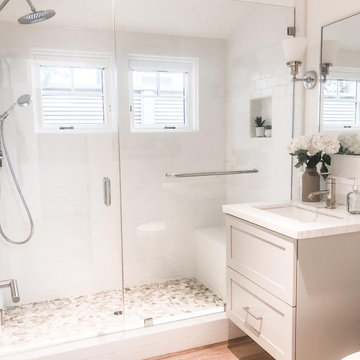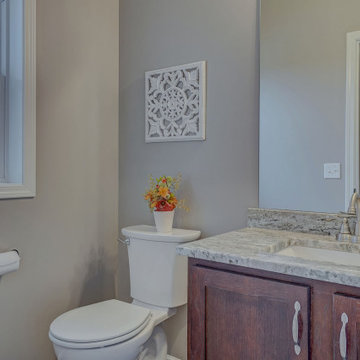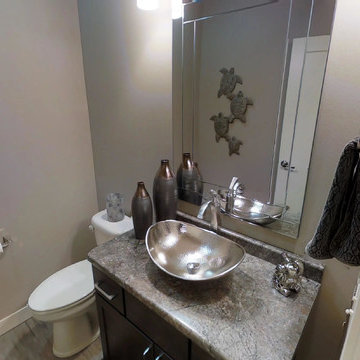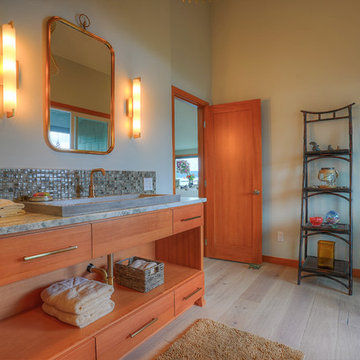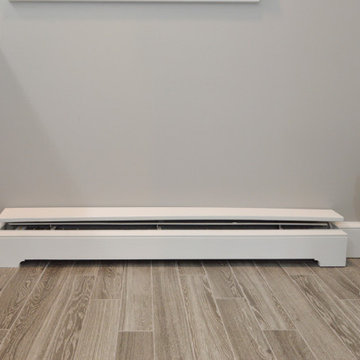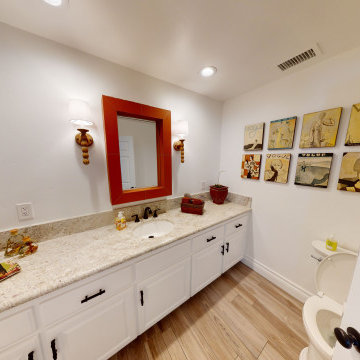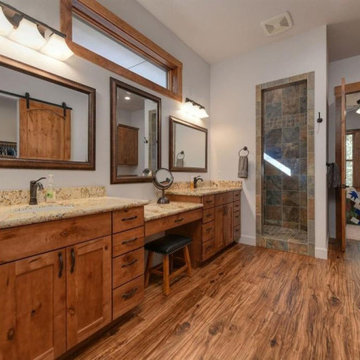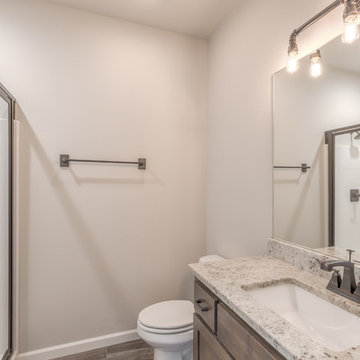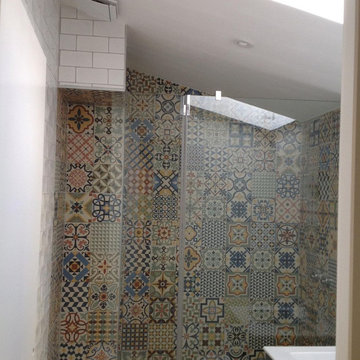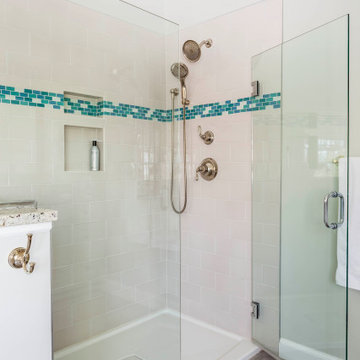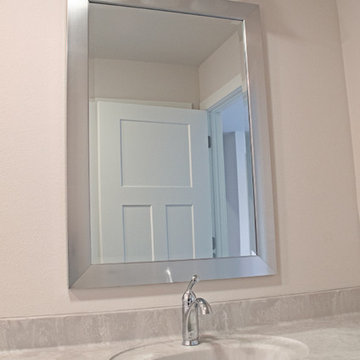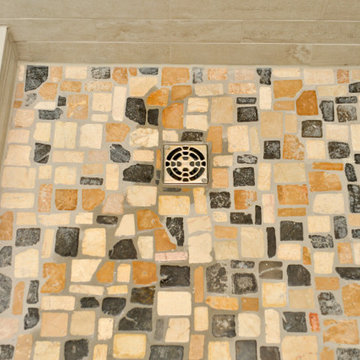Bathroom Design Ideas with Light Hardwood Floors and Multi-Coloured Benchtops
Refine by:
Budget
Sort by:Popular Today
161 - 180 of 273 photos
Item 1 of 3
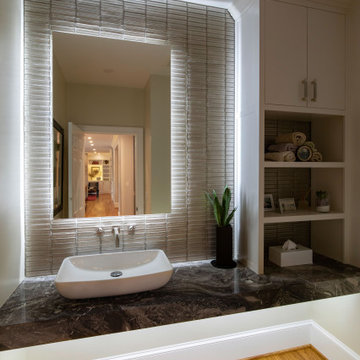
Miles and his team repurposed the homeowner's unused space- a laundry room, into this gorgeous powder room. The powder room features unique details such as the floating vanity with a vessel sink, a custom site-built cabinet, and a glass tile back wall. The room also has custom LED lighting details, such as a backlit mirror and under-cabinet LED lights.
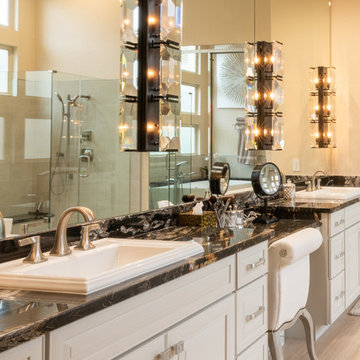
Other custom touches of the math were large mirrors that went up to the top of the 12 foot ceilings and custom lighting from Restoration Hardware set into the mirrors.
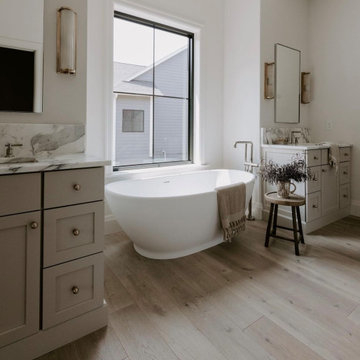
Modern bathroom with free standing tub, light oak floors, and dual vanities.
Design: Black Birch Homes
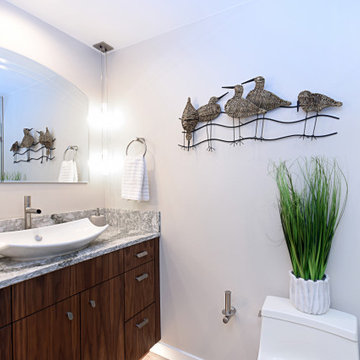
This bathroom has a handheld shower head for easy cleaning and hanging pendants for great lighting.
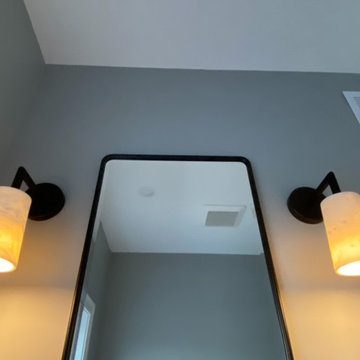
Two walls were taken down to open up the kitchen and to enlarge the dining room by adding the front hallway space to the main area. Powder room and coat closet were relocated from the center of the house to the garage wall. The door to the garage was shifted by 3 feet to extend uninterrupted wall space for kitchen cabinets and to allow for a bigger island.
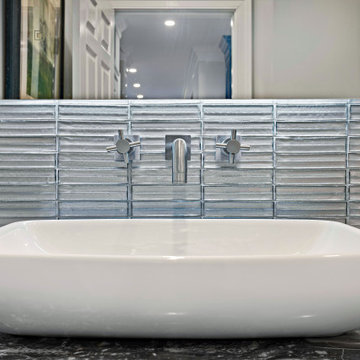
Miles and his team repurposed the homeowner's unused space- a laundry room, into this gorgeous powder room. The powder room features unique details such as the floating vanity with a vessel sink, a custom site-built cabinet, and a glass tile back wall. The room also has custom LED lighting details, such as a backlit mirror and under-cabinet LED lights.
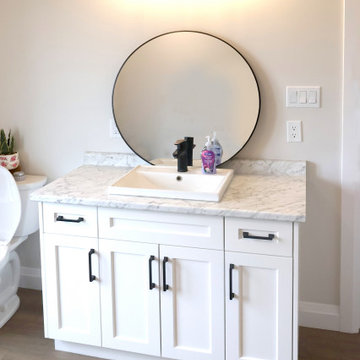
This ensuite bathroom features a single sink vanity with a large circle mirror and lots of both natural and artificial lighting.
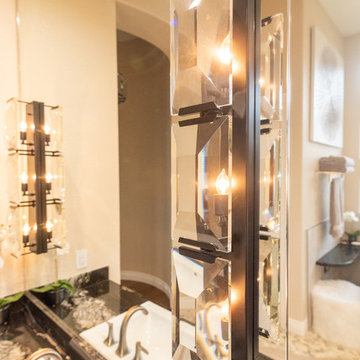
Other custom touches of the math were large mirrors that went up to the top of the 12 foot ceilings and custom lighting from Restoration Hardware set into the mirrors.
Bathroom Design Ideas with Light Hardwood Floors and Multi-Coloured Benchtops
9


