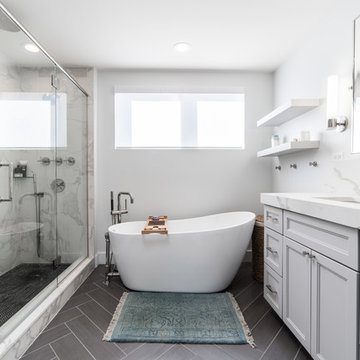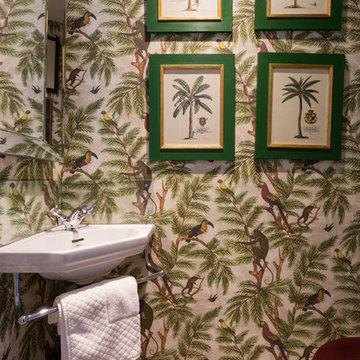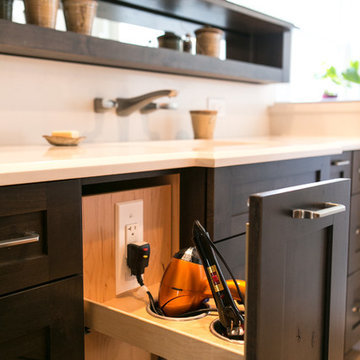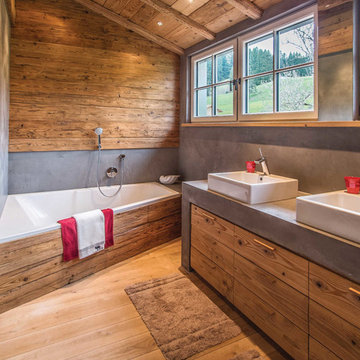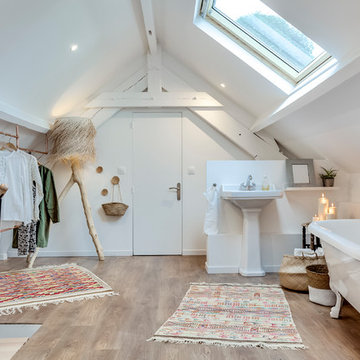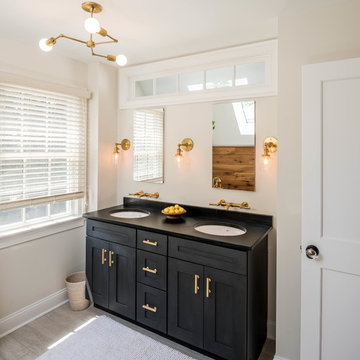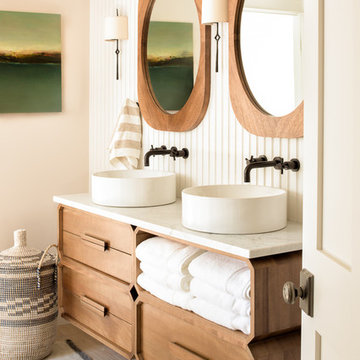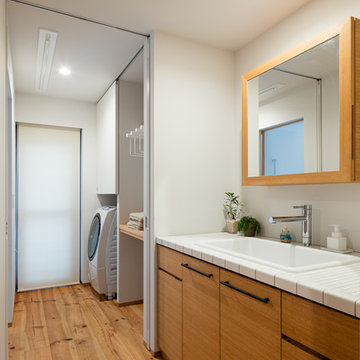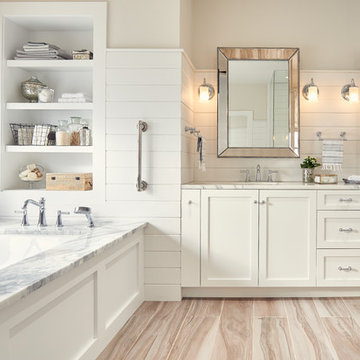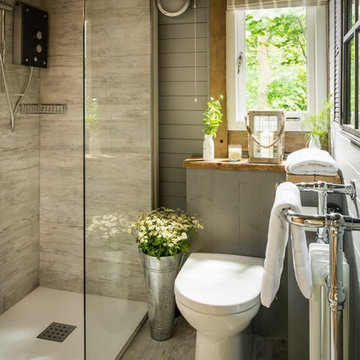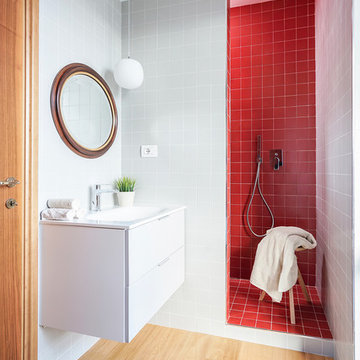Bathroom Design Ideas with Light Hardwood Floors and Plywood Floors
Refine by:
Budget
Sort by:Popular Today
81 - 100 of 17,294 photos
Item 1 of 3

An award winning project to transform a two storey Victorian terrace house into a generous family home with the addition of both a side extension and loft conversion.
The side extension provides a light filled open plan kitchen/dining room under a glass roof and bi-folding doors gives level access to the south facing garden. A generous master bedroom with en-suite is housed in the converted loft. A fully glazed dormer provides the occupants with an abundance of daylight and uninterrupted views of the adjacent Wendell Park.
Winner of the third place prize in the New London Architecture 'Don't Move, Improve' Awards 2016
Photograph: Salt Productions

Double wash basins, timber bench, pullouts and face-level cabinets for ample storage, black tap ware and strip drains and heated towel rail.
Image: Nicole England
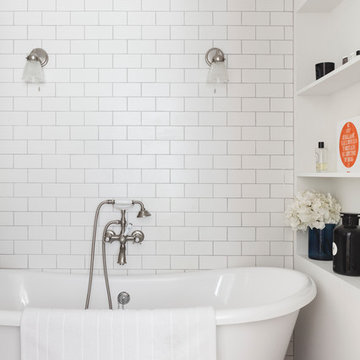
Photo by Nathalie Priem
White roll top bath in white metro tiled bathroom, designed by Freeman & Whitehouse.

The reclaimed mirror, wood furniture vanity and shiplap really give that farmhouse feel!
Bathroom Design Ideas with Light Hardwood Floors and Plywood Floors
5


