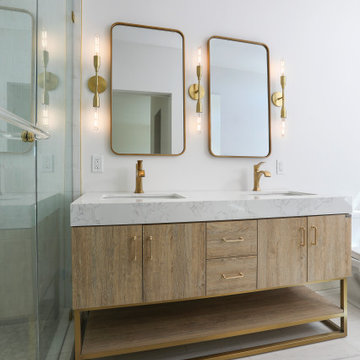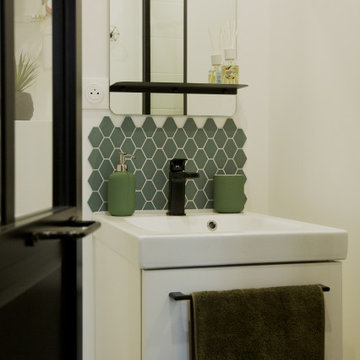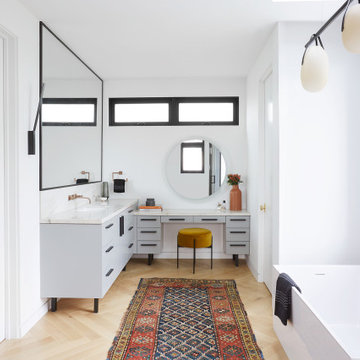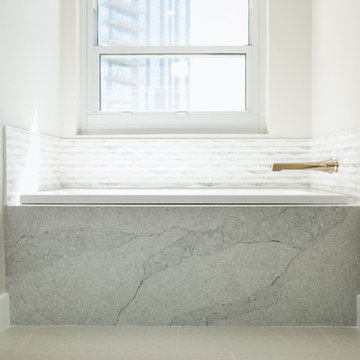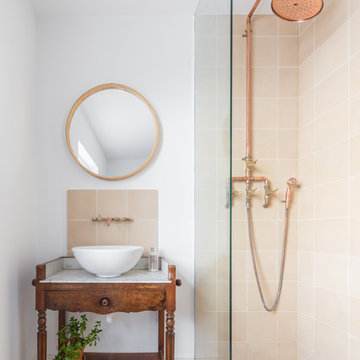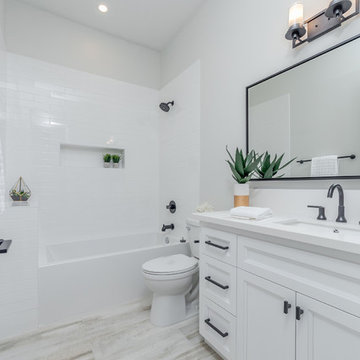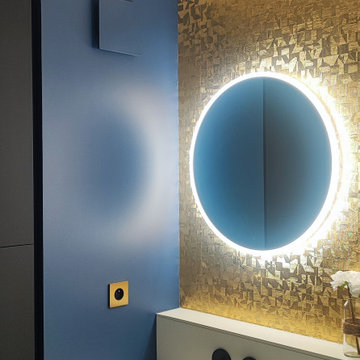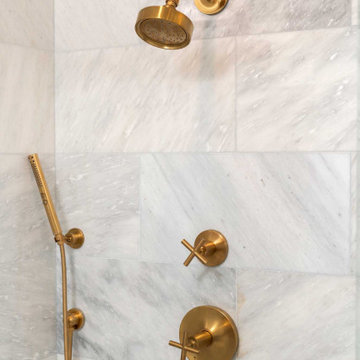Bathroom Design Ideas with Light Hardwood Floors and White Benchtops
Refine by:
Budget
Sort by:Popular Today
261 - 280 of 2,696 photos
Item 1 of 3
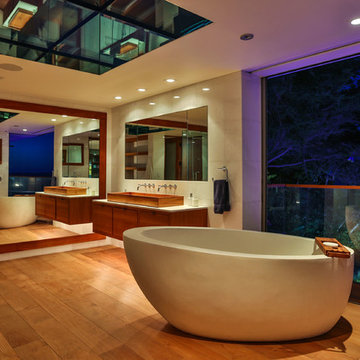
Modern master bathroom by Burdge Architects & Associates in Malibu, CA.
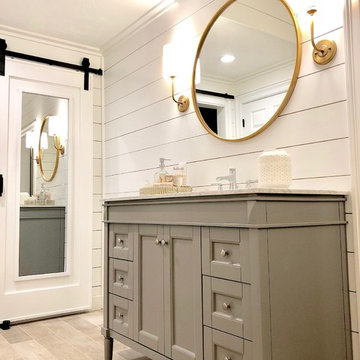
Amazing full master bath renovation with ship lap walls, new wood look tile floors, shower, free standing tub. We designed and built this bathroom.
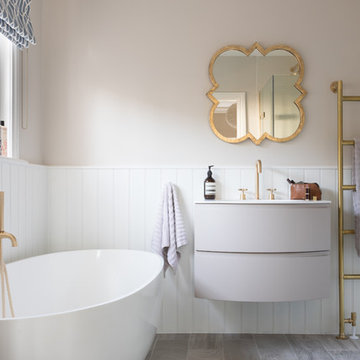
We worked very closely with our client Claire at Ciel Interior Design on this project. This bathroom was for two children to share, so it was important to avoid any hard edges so we opted for products with soft curves. Brass accents were throughout the whole property so it was important to incorporate these into the bathroom too.
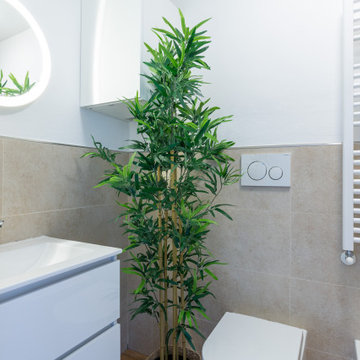
Il bagno segue l'andamento cromatico dell'intera abitazione. La doccia è stata realizzata con mattonelle tridimensionali, il resto del bagno con piastrelle lisce sulle tonalità del beige.

With expansive fields and beautiful farmland surrounding it, this historic farmhouse celebrates these views with floor-to-ceiling windows from the kitchen and sitting area. Originally constructed in the late 1700’s, the main house is connected to the barn by a new addition, housing a master bedroom suite and new two-car garage with carriage doors. We kept and restored all of the home’s existing historic single-pane windows, which complement its historic character. On the exterior, a combination of shingles and clapboard siding were continued from the barn and through the new addition.
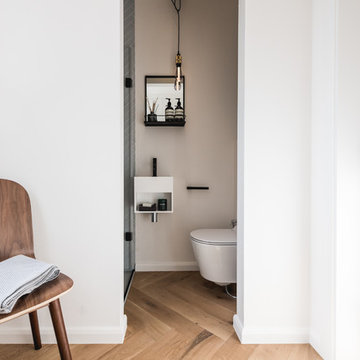
Compact en-suite bathroomappliances.
Architect: CCASA Architects
Interior Design: Daytrue
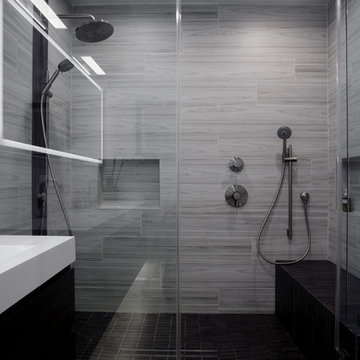
A once small enclosed Jack and Jill bathroom that was connected to the master bedroom and to the hallway completely rebuilt to become the master bathroom as part of an open floor design with the master bedroom.
2 walk-in closets (his and hers) with frosted glass bi-fold doors, the wood flooring of the master bedroom continues into the bathroom space, a nice sized 72" wall mounted vanity wood finish vanity picks up the wood grains of the floor and a huge side to side LED mirror gives a great depth effect.
The huge master shower can easily accommodate 2 people with dark bamboo printed porcelain tile for the floor and bench and a light gray stripped rectangular tiled walls gives an additional feeling of space.

This small space now packs a modern punch with floor to ceiling white Herringbone tile and a deep green floating vanity. The Mid Century sconces give this bathroom a ton of style.

In this new build we achieved a southern classic look on the exterior, with a modern farmhouse flair in the interior. The palette for this project focused on neutrals, natural woods, hues of blues, and accents of black. This allowed for a seamless and calm transition from room to room having each space speak to one another for a constant style flow throughout the home. We focused heavily on statement lighting, and classic finishes with a modern twist.
Bathroom Design Ideas with Light Hardwood Floors and White Benchtops
14

