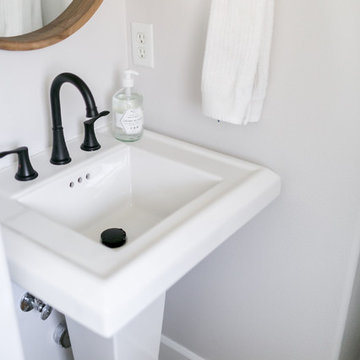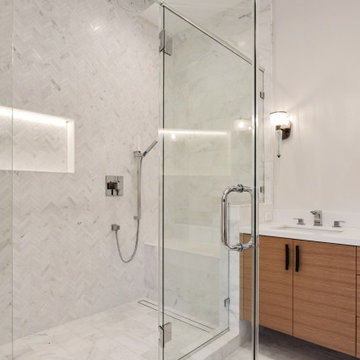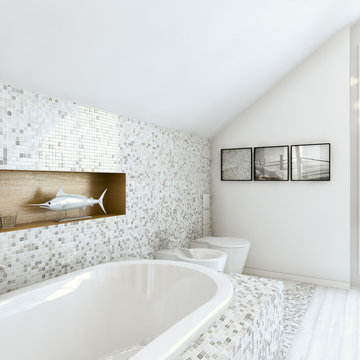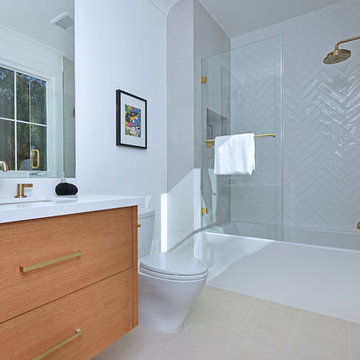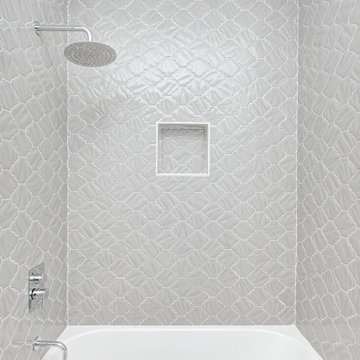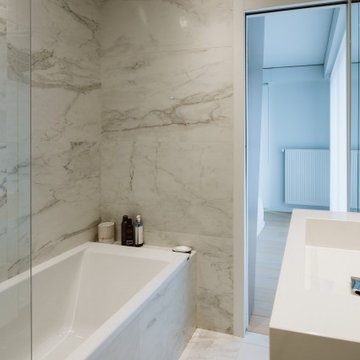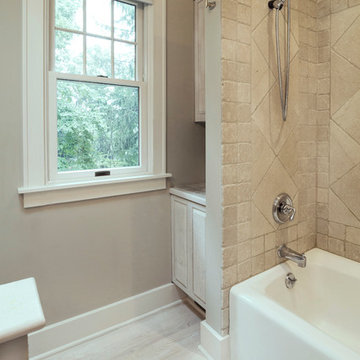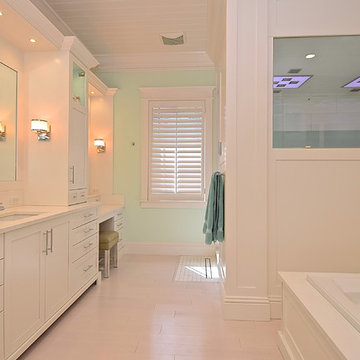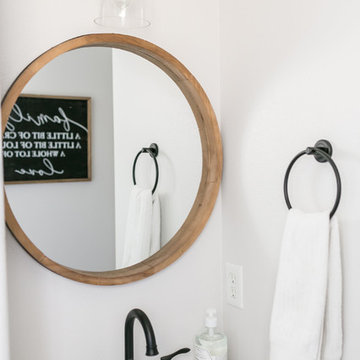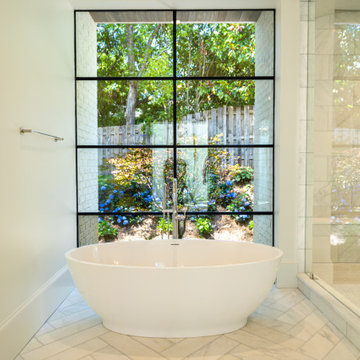Bathroom Design Ideas with Light Hardwood Floors and White Floor
Refine by:
Budget
Sort by:Popular Today
61 - 80 of 282 photos
Item 1 of 3
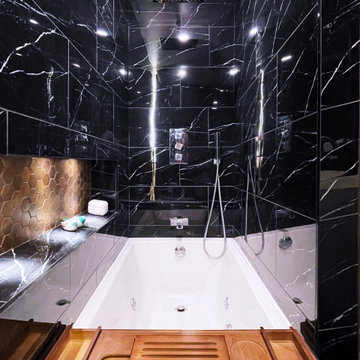
The black marble creates a tranquil space for the bathtub. Making this area the perfect place to wind down. The built in shelf area allows for a clean sleek look.
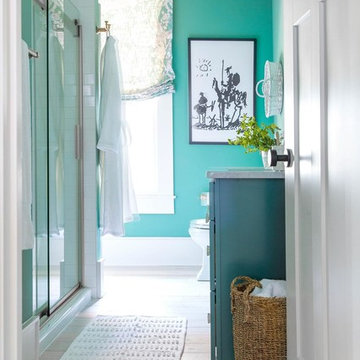
Photo Credit: Tomas Espinoza
Blue-green walls, a large double vanity and an inviting glass-enclosed shower are key elements of the fresh and soothing guest bathroom.
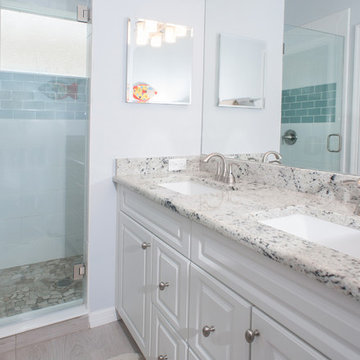
Gilbert Design Build is a full-service design build firm that specializes in kitchen and bath interior design & remodeling projects in both Manatee and Sarasota counties
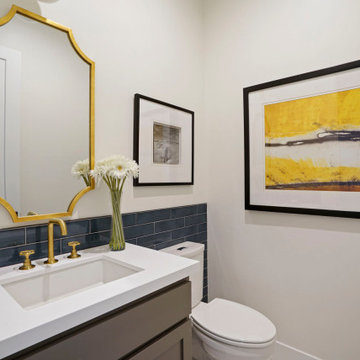
Powder bath with blue tile wainscoting. Brushed brass plumbing finish, deco mirror in brushed brass, grey cabinets, quartz counters and white walls.
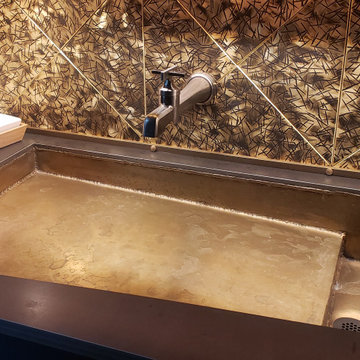
The Vintage Brass Sink and Vanity is a nod to an elegant 1920’s powder room, with the golden brass, integrated sink and backsplash, finished with trim and studs. This vintage vanity is elevated to a modern design with the hand hammered backsplash, live edge walnut shelf, and sliding walnut doors topped with brass details. The counter top is hot rolled steel, finished with a custom etched logo. The visible welds give the piece an industrial look to complement the vintage elegance.
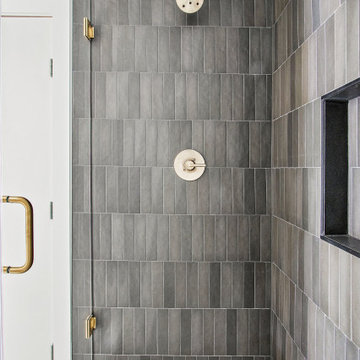
Interior Design By Designer and Broker Jessica Koltun Home | Selling Dallas Texas | blue subway tile, white custom vent hood, white oak floors, gold chandelier, sea salt mint green accent panel wall, marble, cloe tile bedrosians, herringbone, seagrass woven mirror, stainless steel appliances, open l shape kitchen, black horizontal straight stack makoto, blue hexagon floor, white shaker, california, contemporary, modern, coastal, waterfall island, floating shelves, brass gold shower faucet, penny
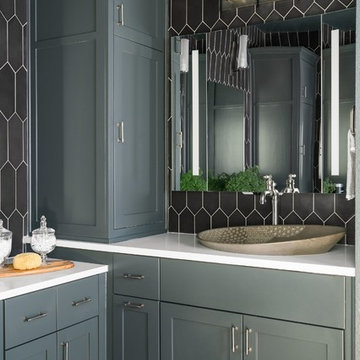
https://www.tiffanybrooksinteriors.com
Inquire About Our Design Services
https://www.tiffanybrooksinteriors.com Inquire About Our Design Services. Space designed by Tiffany Brooks.
Photos © 2019 Scripps Networks, LLC.
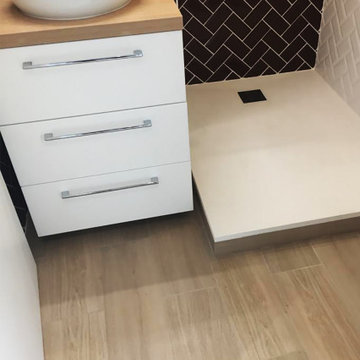
La salle de bain des enfants était à l'origine très petite et fort peu fonctionnelle.
En récupérant un placard attenant qui s'ouvrait côté couloir, ainsi qu'u petit morceau des WC, nous avons pu l'agrandir et y intégrer une buanderie encastrée en placard.
Il est à préciser que la paroi de douche a été posée à posteriori de cette photo.

a California Casual master bath with custom oak floating vanities with push to open drawers and floating shelf underneath. Caesarstone quartz tops and splash with wall mounted black faucets. Each vanity has a matching linen tower with extra storage and open shelving. Large Kohler soak freestanding tub and floor mount tub filler. Master shower has a seat, rain head and access to the outdoor shower space.
Bathroom Design Ideas with Light Hardwood Floors and White Floor
4
