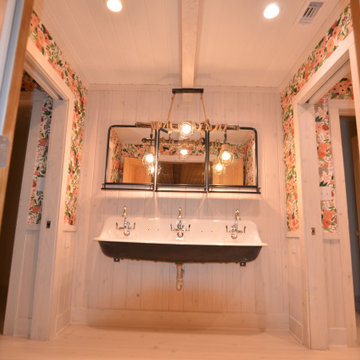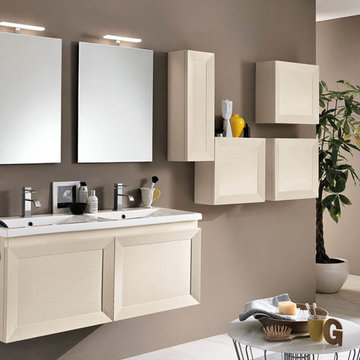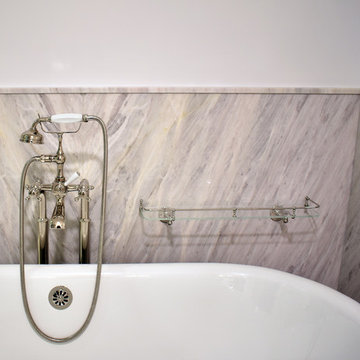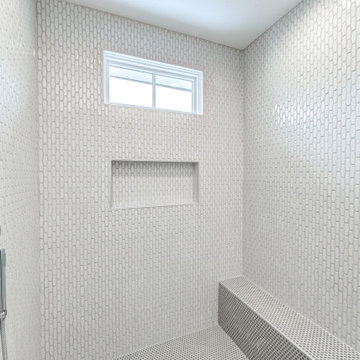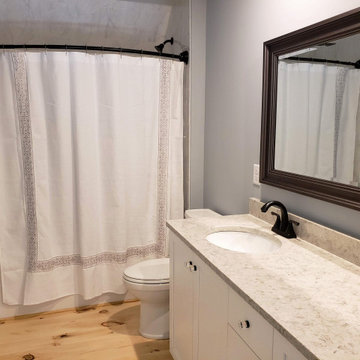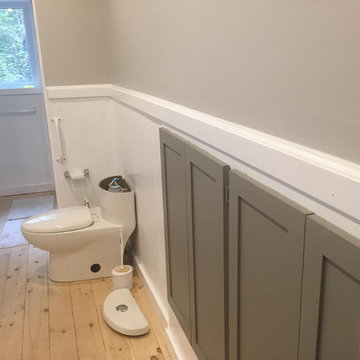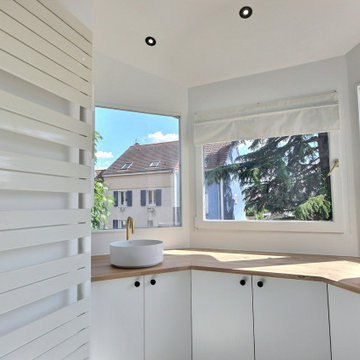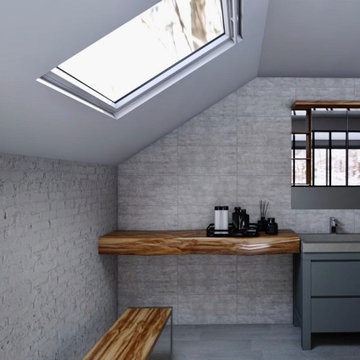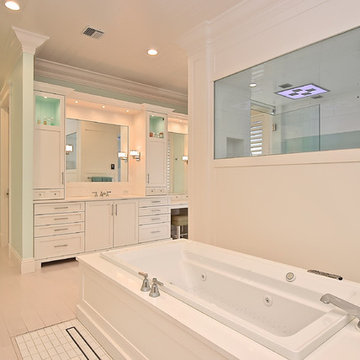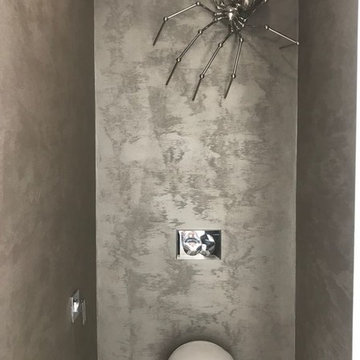Bathroom Design Ideas with Light Hardwood Floors and White Floor
Refine by:
Budget
Sort by:Popular Today
161 - 180 of 282 photos
Item 1 of 3
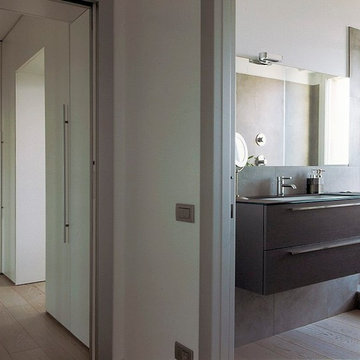
Disimpegno notte Padronale vista bagno e cabina armadio | questa foto che lascia intuire il bagno offre anche uno spicchio di visuale sulla cabina armadio che precede la camera matrimoniale.
Fotografo Adriano Pecchio
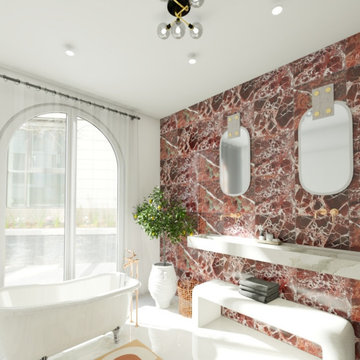
Une salle de bain dont le point fort est la luminosité grâce à la belle fenêtre en arche. La méditerranée reste bien présente grâce au magnifique marbre rouge, et notre citronnier ligne conductrice du projet !
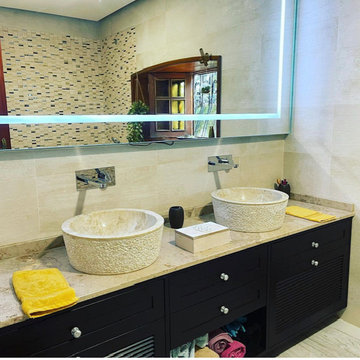
Modernisation de la salle de bain (avec baignoire). Le but est de retrouver de la luminosité, avec un style contemporain en utilisant des matériaux plus nobles.
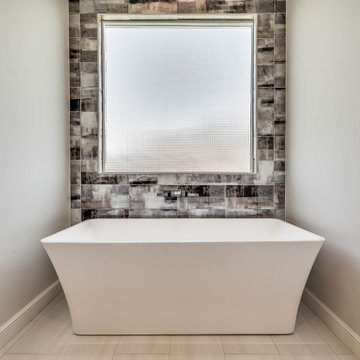
Primary bathroom with double sinks, walk-in shower and luxury tub with tile accent wall.
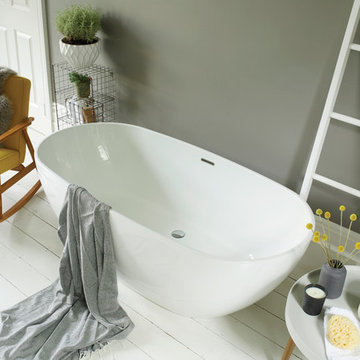
Dim the lights and indulge yourself in our Brook bath, Ideal for a quick splash, or the perfect space to while time away.
Its bold, modern design is contemporary yet traditional and a great addition to any stunning bathroom.
- i-Line 20mm Profile Edge
- Double-ended Freestanding Bath
- Slimline Stainless Steel Over Flow
- Recessed Pop-up Waste
- Max Dimensions: 1660 x 580 x 820mm LxHxW
- Manufactured with Lucite Material
- Lifetime Guarantee
- Weight 66kg (Gross) - 53kg (Net)
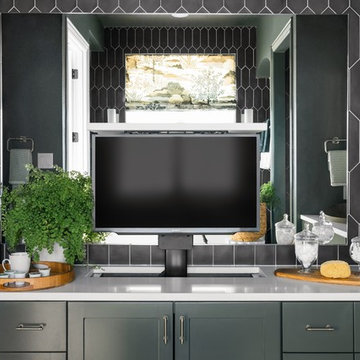
https://www.tiffanybrooksinteriors.com
Inquire About Our Design Services
https://www.tiffanybrooksinteriors.com Inquire About Our Design Services. Space designed by Tiffany Brooks.
Photos © 2019 Scripps Networks, LLC.
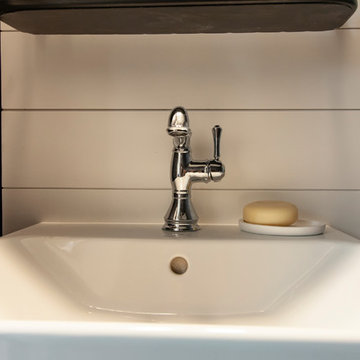
This very compact 1/2 bath was designed into the downstairs renovation. With not a lot of room to work with the client opted to have a very bold wallpaper put in as a stunning accent.
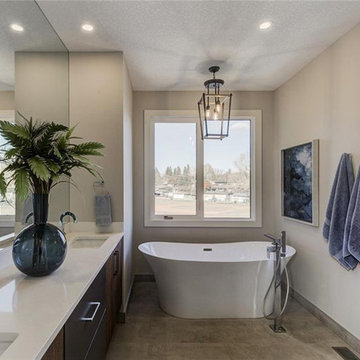
2 single homes on this wider lot, with 2300 sqft per house this plan was masterfully planned.
rear 20x20 garage
facing park
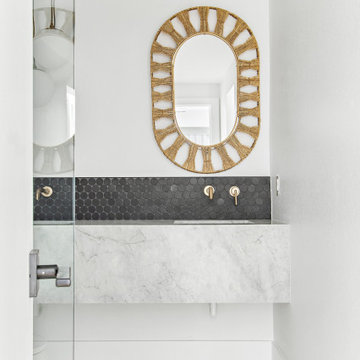
Interior Design By Designer and Broker Jessica Koltun Home | Selling Dallas Texas | blue subway tile, white custom vent hood, white oak floors, gold chandelier, sea salt mint green accent panel wall, marble, cloe tile bedrosians, herringbone, seagrass woven mirror, stainless steel appliances, open l shape kitchen, black horizontal straight stack makoto, blue hexagon floor, white shaker, california, contemporary, modern, coastal, waterfall island, floating shelves, brass gold shower faucet, penny
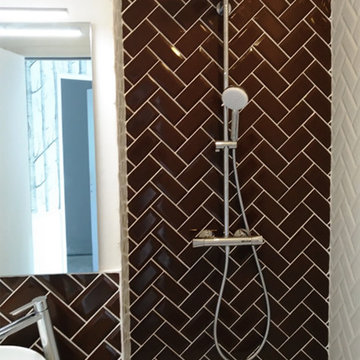
La salle de bain des enfants était à l'origine très petite et fort peu fonctionnelle.
En récupérant un placard attenant qui s'ouvrait côté couloir, ainsi qu'u petit morceau des WC, nous avons pu l'agrandir et y intégrer une buanderie encastrée en placard.
Il est à préciser que la paroi de douche a été posée à posteriori de cette photo.
Bathroom Design Ideas with Light Hardwood Floors and White Floor
9
