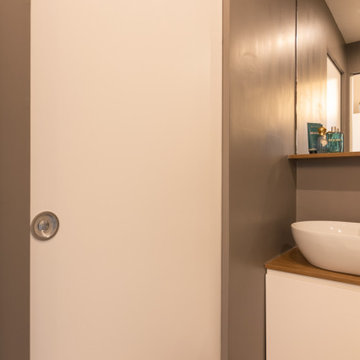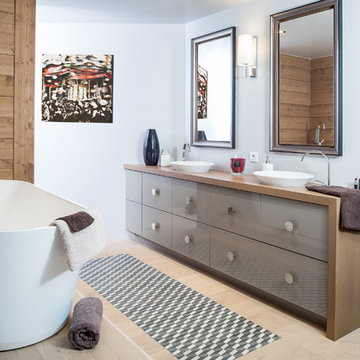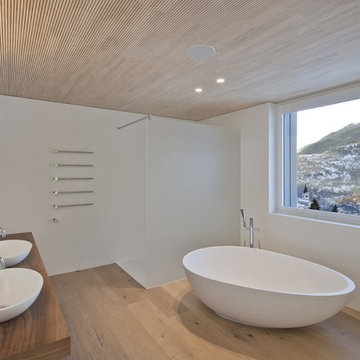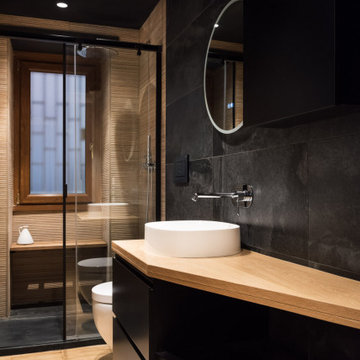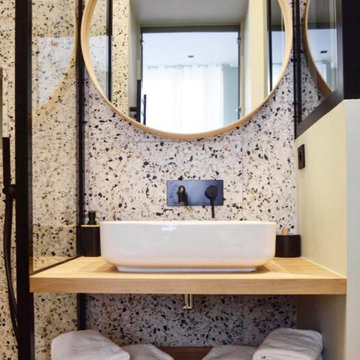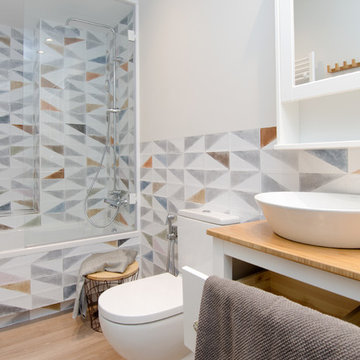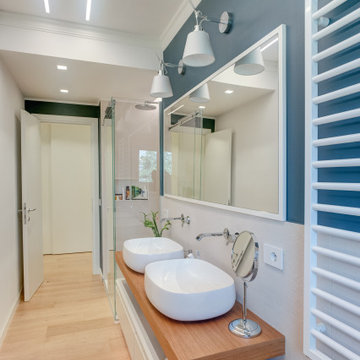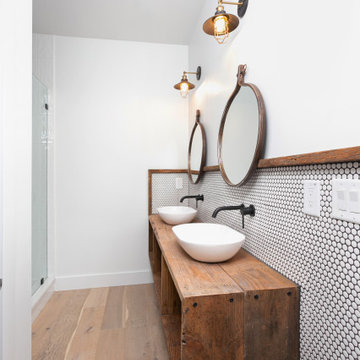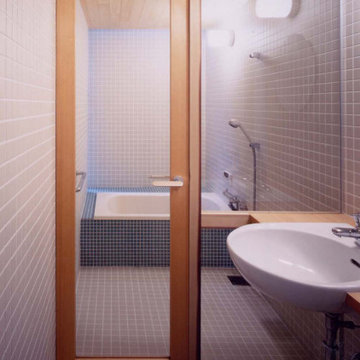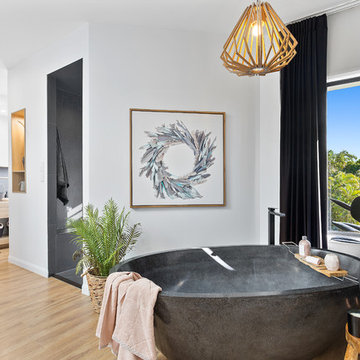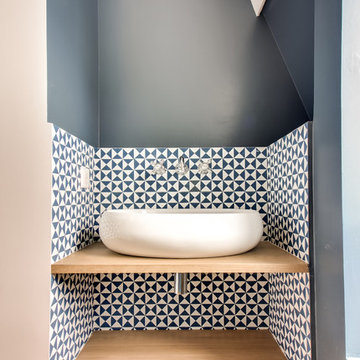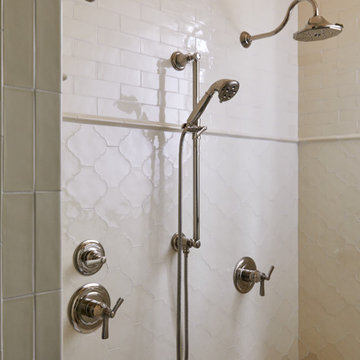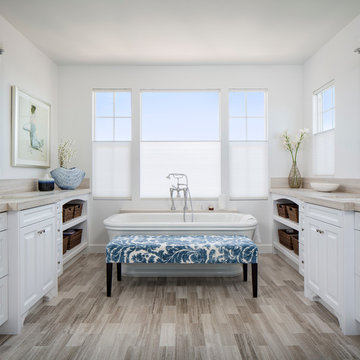Bathroom Design Ideas with Light Hardwood Floors and Wood Benchtops
Refine by:
Budget
Sort by:Popular Today
121 - 140 of 1,126 photos
Item 1 of 3
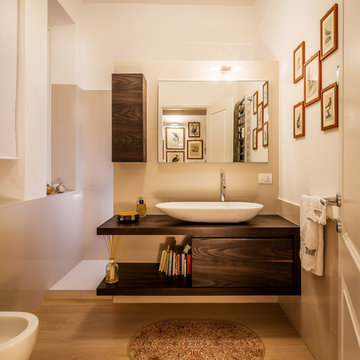
Fluido Design Studio, Manlio Leo, Mara Poli. Vista del bagno. Dietro la parete del lavabo si trova un'ampia doccia realizzata in muratura. Il piatto doccia è morbido al tatto. Anche qui il grès è posato senza distanziatori e profili angolari
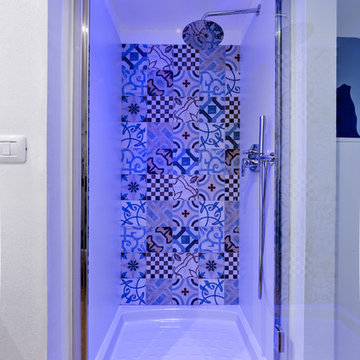
Il piccolo bagno della camera è caratterizzato da una doccia rivestita sulla parete di fondo da cementine con disegni differenti (Ceramiche Fioranese).
Foto di Simone Marulli
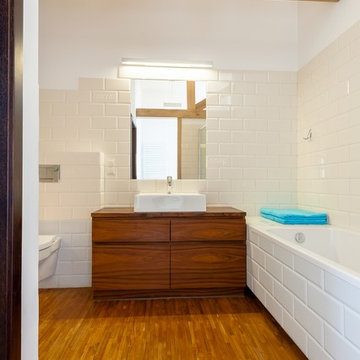
Our commitment to quality construction, together with a high degree of client responsiveness and integrity, has earned Cielo Construction Company the reputation of contractor of choice for private and public agency projects alike. The loyalty of our clients, most with whom we have been doing business for many years, attests to the company's pride in customer satisfaction.
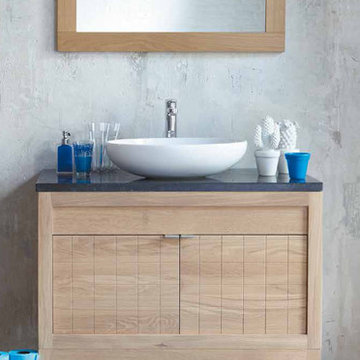
The versatile 'FREE' solid oak vanity can be wall mounted or free standing. Measures W 39 3/4” x D 21 5/8” x H 23 1/4”
Shown in Chene Ceruse Blanc with bluestone countertop, and wooden base. Ref 54061 with 2 CBTR doors. Faucet and vessel sink not included.
Customization options include:
7 Door designs
5 counter top choices s
8 solid Oak finishes
Freestanding base for floor mounting
Sold Separately:
0012 Tondo White Ceramic Vessel Sink.
0054 Mirror W 39 3/4” x H 35 7/16”

The walls are in clay, the ceiling is in clay and wood, and one of the four walls is a window. Japanese wabi-sabi way of life is a peaceful joy to accept the full life circle. From birth to death, from the point of greatest glory to complete decline. Therefore, the main décor element here is a 6-meter window with a view of the landscape that no matter what will come into the world and die. Again, and again
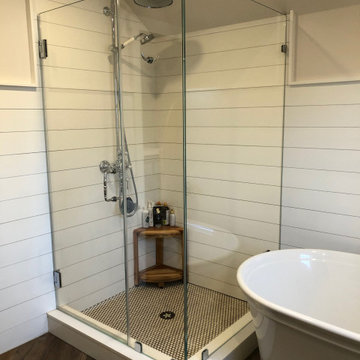
For the bathroom, we gave it an updated yet, classic feel. This project brought an outdated bathroom into a more open, bright, and sellable transitional bathroom.

Adjacent to the spectacular soaking tub is the custom-designed glass shower enclosure, framed by smoke-colored wall and floor tile. Oak flooring and cabinetry blend easily with the teak ceiling soffit details. Architecture and interior design by Pierre Hoppenot, Studio PHH Architects.
Bathroom Design Ideas with Light Hardwood Floors and Wood Benchtops
7
