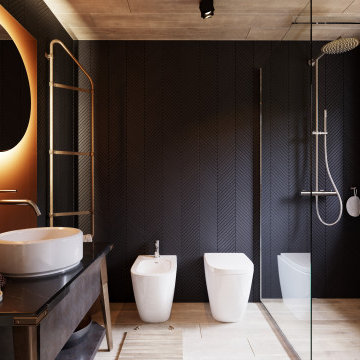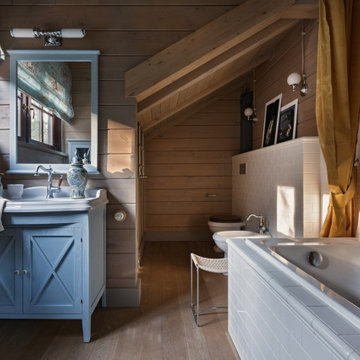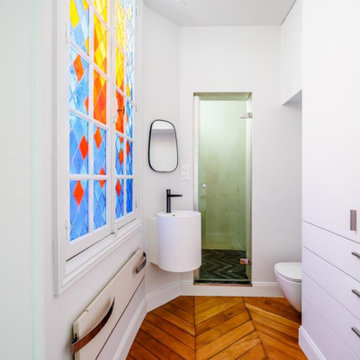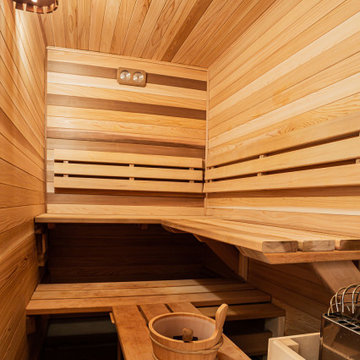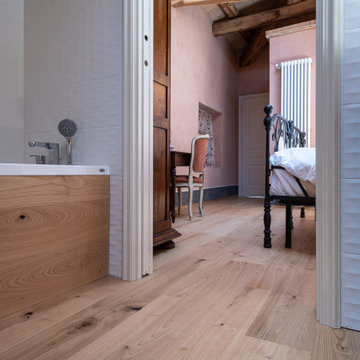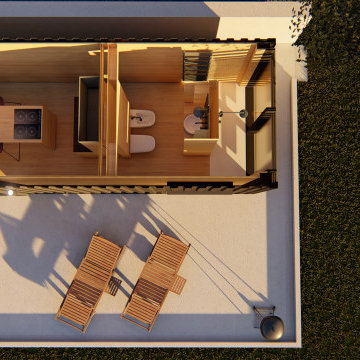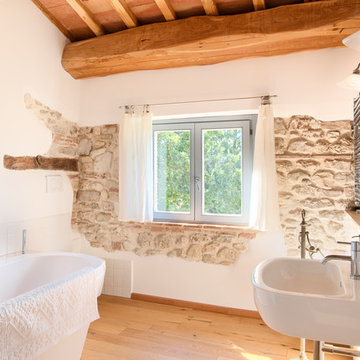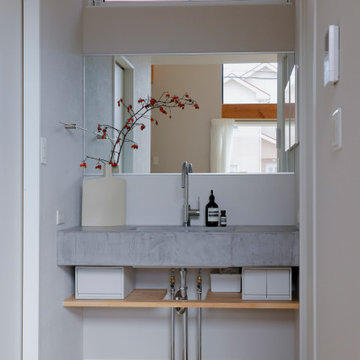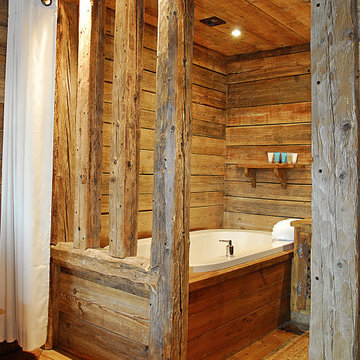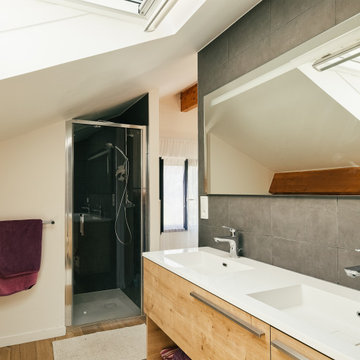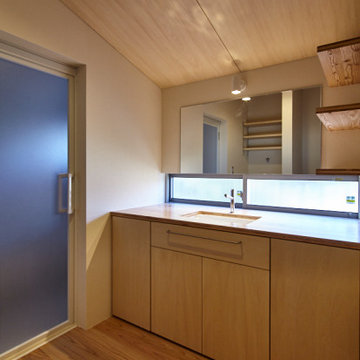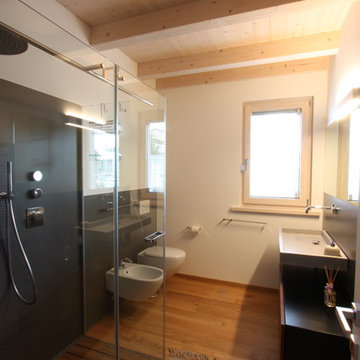Bathroom Design Ideas with Light Hardwood Floors and Wood
Refine by:
Budget
Sort by:Popular Today
21 - 40 of 94 photos
Item 1 of 3

This gem of a home was designed by homeowner/architect Eric Vollmer. It is nestled in a traditional neighborhood with a deep yard and views to the east and west. Strategic window placement captures light and frames views while providing privacy from the next door neighbors. The second floor maximizes the volumes created by the roofline in vaulted spaces and loft areas. Four skylights illuminate the ‘Nordic Modern’ finishes and bring daylight deep into the house and the stairwell with interior openings that frame connections between the spaces. The skylights are also operable with remote controls and blinds to control heat, light and air supply.
Unique details abound! Metal details in the railings and door jambs, a paneled door flush in a paneled wall, flared openings. Floating shelves and flush transitions. The main bathroom has a ‘wet room’ with the tub tucked under a skylight enclosed with the shower.
This is a Structural Insulated Panel home with closed cell foam insulation in the roof cavity. The on-demand water heater does double duty providing hot water as well as heat to the home via a high velocity duct and HRV system.
Architect: Eric Vollmer
Builder: Penny Lane Home Builders
Photographer: Lynn Donaldson

optimal entertaining.
Without a doubt, this is one of those projects that has a bit of everything! In addition to the sun-shelf and lumbar jets in the pool, guests can enjoy a full outdoor shower and locker room connected to the outdoor kitchen. Modeled after the homeowner's favorite vacation spot in Cabo, the cabana-styled covered structure and kitchen with custom tiling offer plenty of bar seating and space for barbecuing year-round. A custom-fabricated water feature offers a soft background noise. The sunken fire pit with a gorgeous view of the valley sits just below the pool. It is surrounded by boulders for plenty of seating options. One dual-purpose retaining wall is a basalt slab staircase leading to our client's garden. Custom-designed for both form and function, this area of raised beds is nestled under glistening lights for a warm welcome.
Each piece of this resort, crafted with precision, comes together to create a stunning outdoor paradise! From the paver patio pool deck to the custom fire pit, this landscape will be a restful retreat for our client for years to come!
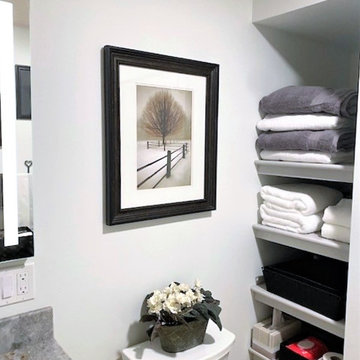
Our designer drew up a design for the contractor to build shelves for the alcove out of shelves and moldings from the cabinet company.
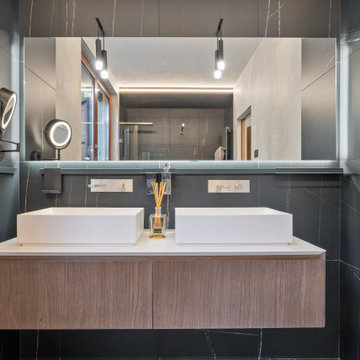
Villa OL
Ristrutturazione completa villa da 300mq con sauna interna e piscina idromassaggio esterna
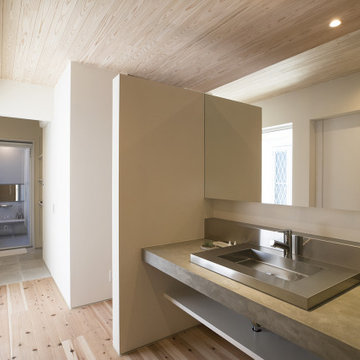
シンプルにすっきりと仕上げたモルタル調の洗面は、幅を広く、左右からアクセスできるようにすることで、忙しい朝の支度でも、混雑せずに家族で使うことができる。また、玄関収納につながっているため、帰宅時の手洗いうがいが習慣になる。天井と床には、無垢の杉板を贅沢に使用し、全身で自然素材の良さを感じる。
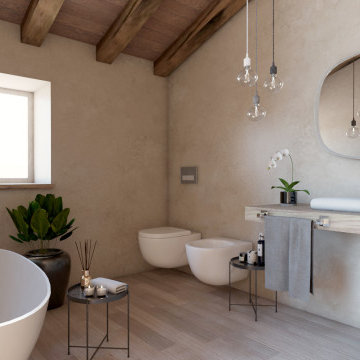
Questo bagno è stato pensato sì come uno spazio di servizio, ma con il comfort e la qualità necessari ad accogliere gli ospiti. Si vedono infatti la vasca ed i sanitari e mobile del lavabo sospesi, con pareti rivestite in resina beige.
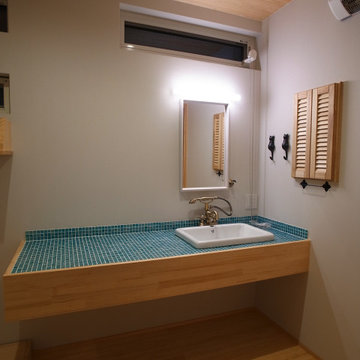
【TREE of LIFE】むくり屋根の家
・洗面所
天井は桧、床は竹のフローリングを使用しました。
洗面台は、ブルーのタイルで爽やかな印象になるようにご提案させていただきました。
Bathroom Design Ideas with Light Hardwood Floors and Wood
2


