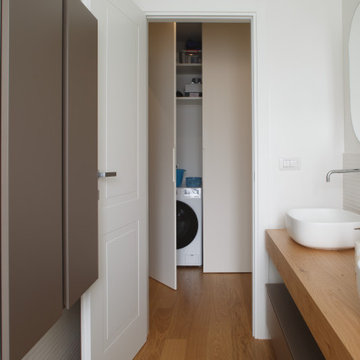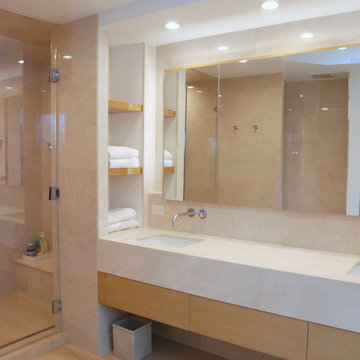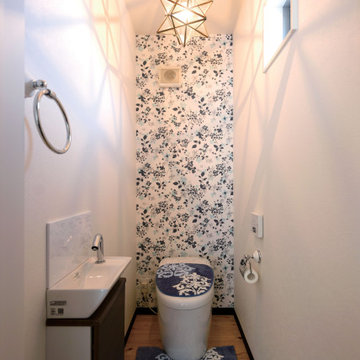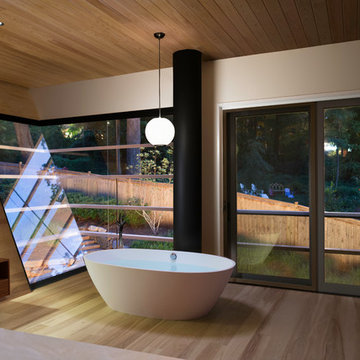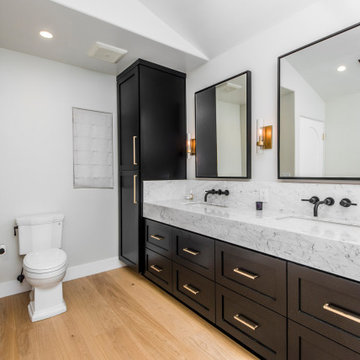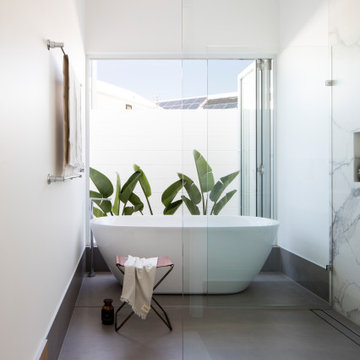Bathroom Design Ideas with Light Hardwood Floors
Refine by:
Budget
Sort by:Popular Today
61 - 80 of 889 photos
Item 1 of 3

Step into the luxurious ambiance of the downstairs powder room, where opulence meets sophistication in a stunning display of modern design.
The focal point of the room is the sleek and elegant vanity, crafted from rich wood and topped with a luxurious marble countertop. The vanity exudes timeless charm with its clean lines and exquisite craftsmanship, offering both style and functionality.
Above the vanity, a large mirror with a slim metal frame reflects the room's beauty and adds a sense of depth and spaciousness. The mirror's minimalist design complements the overall aesthetic of the powder room, enhancing its contemporary allure.
Soft, ambient lighting bathes the room in a warm glow, creating a serene and inviting atmosphere. A statement pendant light hangs from the ceiling, casting a soft and diffused light that adds to the room's luxurious ambiance.
This powder room is more than just a functional space; it's a sanctuary of indulgence and relaxation, where every detail is meticulously curated to create a truly unforgettable experience. Welcome to a world of refined elegance and modern luxury.

The three-level Mediterranean revival home started as a 1930s summer cottage that expanded downward and upward over time. We used a clean, crisp white wall plaster with bronze hardware throughout the interiors to give the house continuity. A neutral color palette and minimalist furnishings create a sense of calm restraint. Subtle and nuanced textures and variations in tints add visual interest. The stair risers from the living room to the primary suite are hand-painted terra cotta tile in gray and off-white. We used the same tile resource in the kitchen for the island's toe kick.
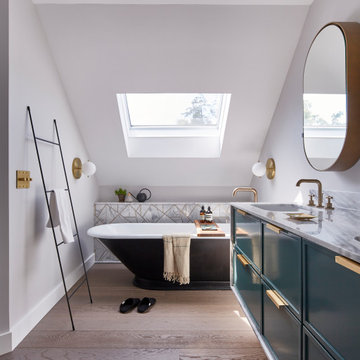
Soaking Tub on warm wood flooring. Stone surround floating vanity. Marble tiles with brass inlays.

Large and modern master bathroom primary bathroom. Grey and white marble paired with warm wood flooring and door. Expansive curbless shower and freestanding tub sit on raised platform with LED light strip. Modern glass pendants and small black side table add depth to the white grey and wood bathroom. Large skylights act as modern coffered ceiling flooding the room with natural light.
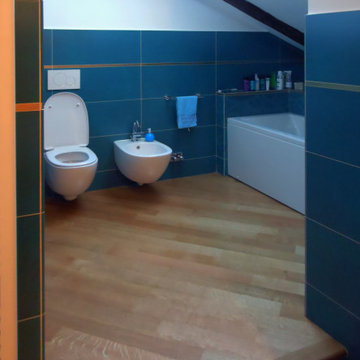
Nel secondo ambiente del bagno turchese (liberamente collegato al primo) trovano posto i sanitari e una comoda vasca da bagno.

Création d'une salle d'eau attenante à la chambre parentale.
Superficie de 6m²

We added a roll top bath, wall hung basin, tongue & groove panelling, bespoke Roman blinds & a cast iron radiator to the top floor master suite in our Cotswolds Cottage project. Interior Design by Imperfect Interiors
Armada Cottage is available to rent at www.armadacottagecotswolds.co.uk
Bathroom Design Ideas with Light Hardwood Floors
4



