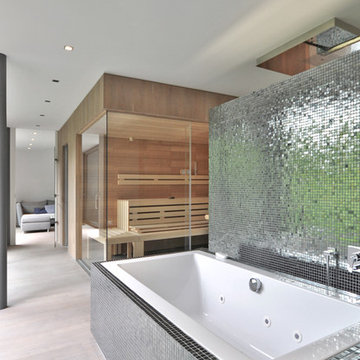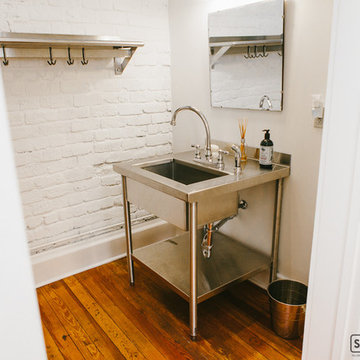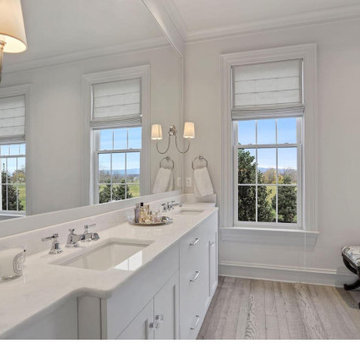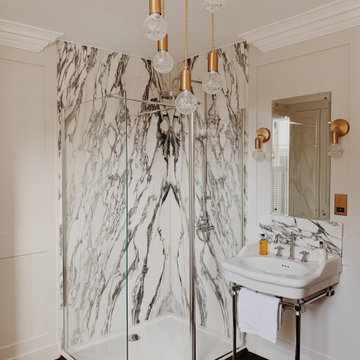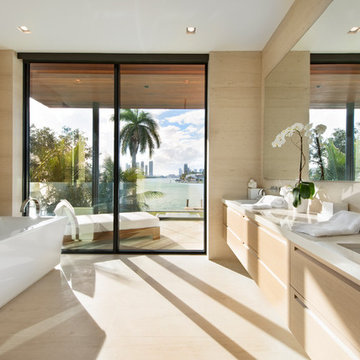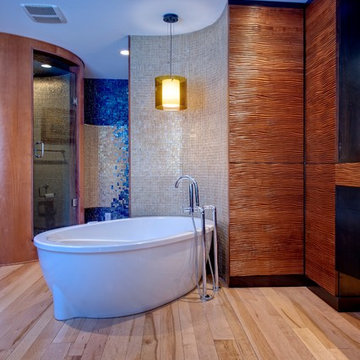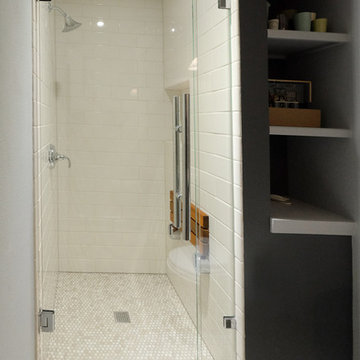Bathroom Design Ideas with Light Hardwood Floors
Refine by:
Budget
Sort by:Popular Today
61 - 80 of 944 photos
Item 1 of 3

This lovely Thousand Oaks Master Bathroom features Athens Silver Cream tile used in different shapes and sizes to create interest. Marble slab installed on the vanity wall creates high impact with the clean lined medicine cabinets and unique wall sconces.
Distinctive Decor 2016. All Rights Reserved.
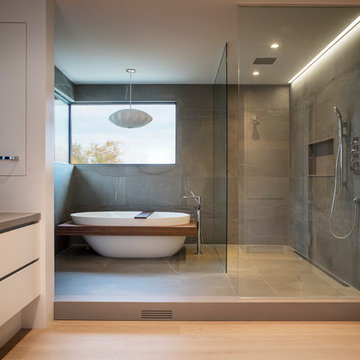
Scott Annandale Photography
Stuart Riley Bespoke Builder
Frahm Interiors

optimal entertaining.
Without a doubt, this is one of those projects that has a bit of everything! In addition to the sun-shelf and lumbar jets in the pool, guests can enjoy a full outdoor shower and locker room connected to the outdoor kitchen. Modeled after the homeowner's favorite vacation spot in Cabo, the cabana-styled covered structure and kitchen with custom tiling offer plenty of bar seating and space for barbecuing year-round. A custom-fabricated water feature offers a soft background noise. The sunken fire pit with a gorgeous view of the valley sits just below the pool. It is surrounded by boulders for plenty of seating options. One dual-purpose retaining wall is a basalt slab staircase leading to our client's garden. Custom-designed for both form and function, this area of raised beds is nestled under glistening lights for a warm welcome.
Each piece of this resort, crafted with precision, comes together to create a stunning outdoor paradise! From the paver patio pool deck to the custom fire pit, this landscape will be a restful retreat for our client for years to come!
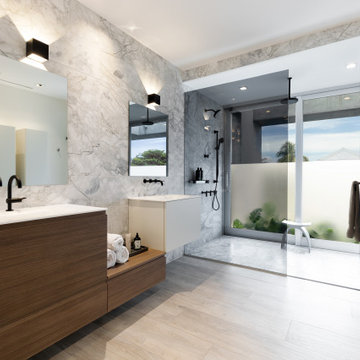
Transform your living spaces with our expert services in bath remodeling, home remodeling, custom construction, additions, and general contracting. At Dream Coast Builders, we specialize in creating personalized and luxurious spaces that reflect your unique style. From modern bathroom transformations to comprehensive home remodels our skilled team is dedicated to bringing your vision to life.
With a focus on quality craftsmanship and attention to detail, we pride ourselves on delivering exceptional results in every project. As your trusted remodeling partner in Clearwater, FL, and Tampa, we offer a wide range of services tailored to meet your specific needs.
Explore our portfolio of stunning bathroom remodels, showcasing the perfect blend of contemporary design and functionality. Our custom construction services extend beyond bathrooms, encompassing comprehensive home remodeling that elevates your entire living experience.
Looking to expand your living space? Our expertise in additions and general contracting ensures seamless integration of new elements into your existing structure. Whether it's a stylish home addition or a complete transformation, we prioritize your satisfaction from concept to completion.
As a reliable remodeling contractor, we understand the importance of turning your dreams into reality. Our services extend beyond traditional offerings, encompassing luxury bathroom remodels, innovative design ideas, and top-notch customer service.
Located in Clearwater, FL, and serving the Tampa area, Dream Coast Builders is your go-to partner for all your remodeling needs. Elevate your living spaces with our expertise in bath remodeling, home remodeling, custom construction, additions, and general contracting. Experience the difference with Dream Coast Builders—where your vision meets our craftsmanship.
Contact us today to embark on the journey of transforming your space into a true masterpiece.
https://dreamcoastbuilders.com
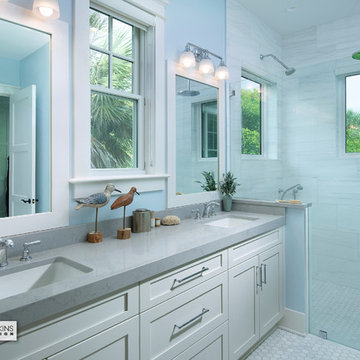
The amazing master bath has a large walk-in shower with views to the outdoors. Photography by Diana Todorova

The large ensuite bathroom features a walk-in shower, freestanding bathtub, double vanity, concealed toilet and make-up area. The main feature of the bathroom is the Ann Sacks bronze wall tile behind the sinks with floating walnut mirrors.

Luxury Bathroom complete with a double walk in Wet Sauna and Dry Sauna. Floor to ceiling glass walls extend the Home Gym Bathroom to feel the ultimate expansion of space.
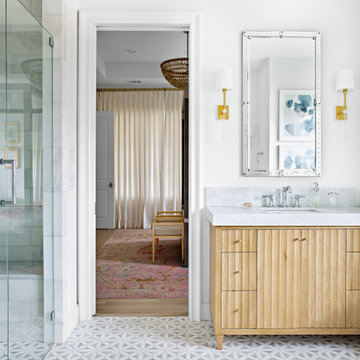
Classic, timeless and ideally positioned on a sprawling corner lot set high above the street, discover this designer dream home by Jessica Koltun. The blend of traditional architecture and contemporary finishes evokes feelings of warmth while understated elegance remains constant throughout this Midway Hollow masterpiece unlike no other. This extraordinary home is at the pinnacle of prestige and lifestyle with a convenient address to all that Dallas has to offer.
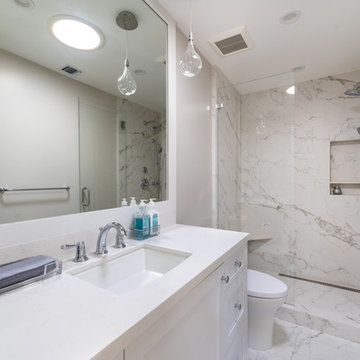
Joe and Denise purchased a large Tudor style home that never truly fit their needs. While interviewing contractors to replace the roof and stucco on their home, it prompted them to consider a complete remodel. With two young daughters and pets in the home, our clients were convinced they needed an open concept to entertain and enjoy family and friends together. The couple also desired a blend of traditional and contemporary styles with sophisticated finishes for the project.
JRP embarked on a new floor plan design for both stories of the home. The top floor would include a complete rearrangement of the master suite allowing for separate vanities, spacious master shower, soaking tub, and bigger walk-in closet. On the main floor, walls separating the kitchen and formal dining room would come down. Steel beams and new SQFT was added to open the spaces up to one another. Central to the open-concept layout is a breathtaking great room with an expansive 6-panel bi-folding door creating a seamless view to the gorgeous hills. It became an entirely new space with structural changes, additional living space, and all-new finishes, inside and out to embody our clients’ dream home.
PROJECT DETAILS:
• Style: Transitional
• Colors: Gray & White
• Countertops: Caesarstone Calacatta Nuvo
• Cabinets: DeWils Frameless Shaker, White
• Hardware/Plumbing Fixture Finish: Chrome
• Lighting Fixtures: unique and bold lighting fixtures throughout every room in the house (pendant lighting, chandeliers, sconces, etc)
• Flooring: White Oak (Titanium wash)
• Tile/Backsplash: Calacatta Marble
• Photographer: Andrew (Open House VC)
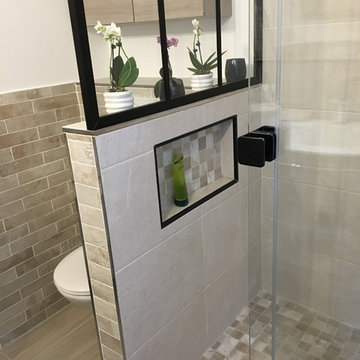
Belle rénovation de salle de bain.
Revoir l'agencement et moderniser .
Harmonie de beige pour une atmosphère reposante.
Joli choix de matériaux, jolie réalisation par AJC plomberie à l'Etang la ville
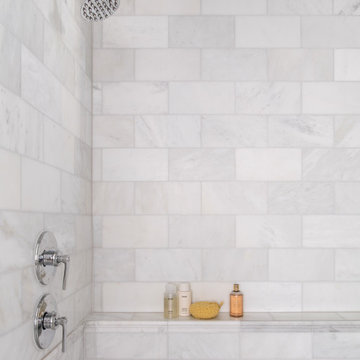
Classic, timeless and ideally positioned on a sprawling corner lot set high above the street, discover this designer dream home by Jessica Koltun. The blend of traditional architecture and contemporary finishes evokes feelings of warmth while understated elegance remains constant throughout this Midway Hollow masterpiece unlike no other. This extraordinary home is at the pinnacle of prestige and lifestyle with a convenient address to all that Dallas has to offer.
Bathroom Design Ideas with Light Hardwood Floors
4
