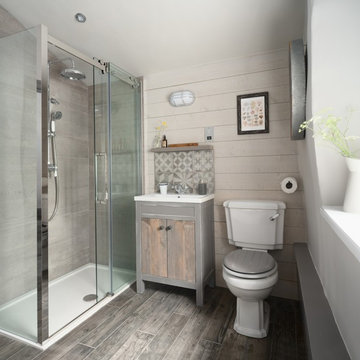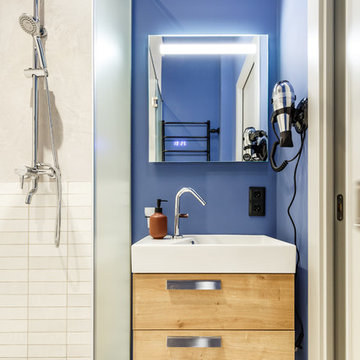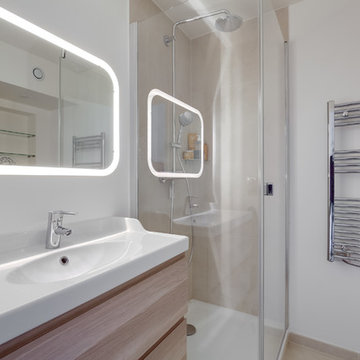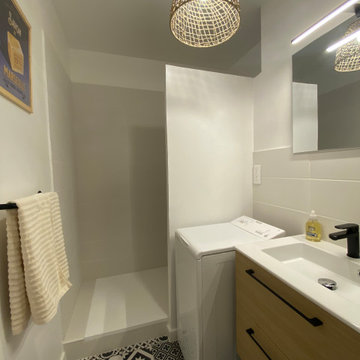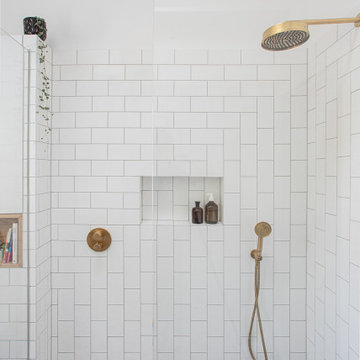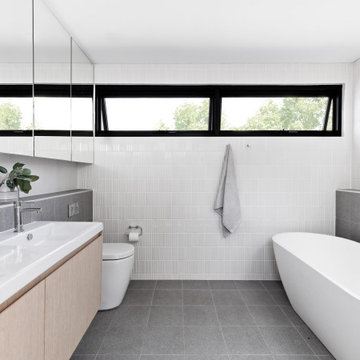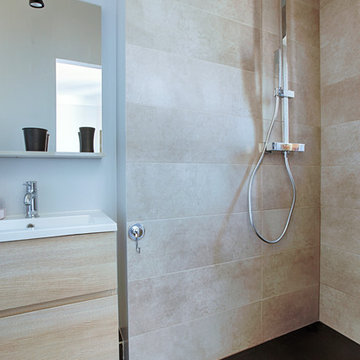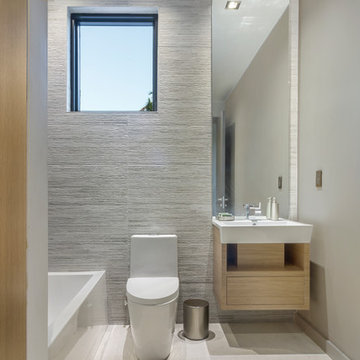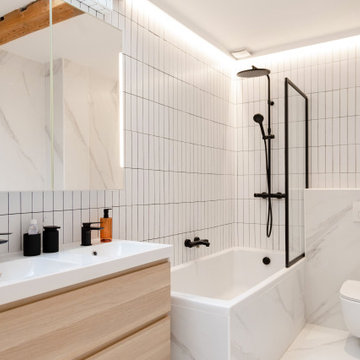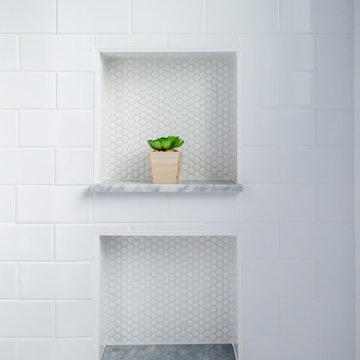Bathroom Design Ideas with Light Wood Cabinets and a Console Sink
Refine by:
Budget
Sort by:Popular Today
41 - 60 of 1,143 photos
Item 1 of 3
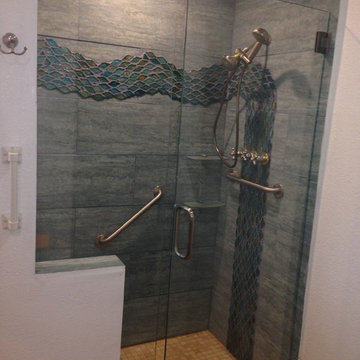
Custom Shower we created for our Los Angeles clients includes an ornate sea glass design
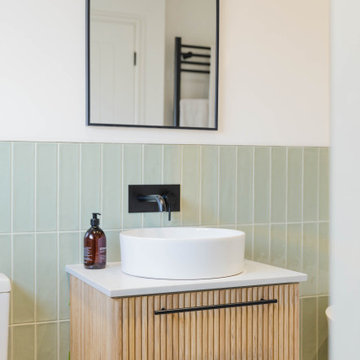
The first view as you walk into this beautiful bathroom. A stunning wall-mounted vanity unit with the curved wood slate finish and a beautiful quartz countertop. The essence of a spa in your home.

bespoke vanity unit
wall mounted fittings
steam room
shower room
encaustic tile
marble tile
vola taps
matte black fixtures
oak vanity
marble vanity top
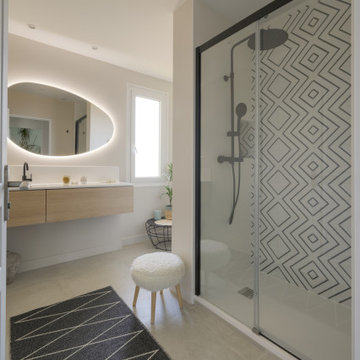
La conception de la salle de bain a été conservé car elle était fonctionnelle avec douche et baignoire. L'ambiance a été conçue de manière à créer une atmosphère chaleureuse et apaisante. Le miroir rétroéclairé permet de créer une lumière tamisée plus agréable au quotidien. La faïence du fond de la douche a été choisie graphique pour faire ressortir cette zone et apporter une touche d'originalité. Le côté graphique reprend l'esprit du panoramique de l'entrée.
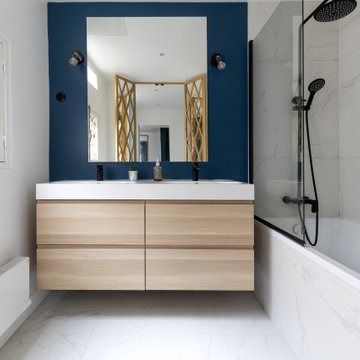
Rénovation d'un appartement de 60m2 sur l'île Saint-Louis à Paris. 2019
Photos Laura Jacques
Design Charlotte Féquet
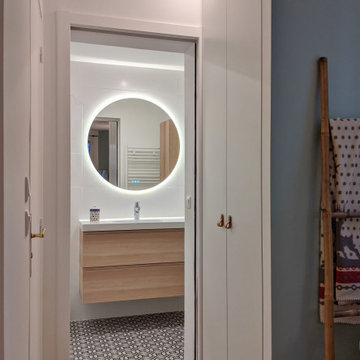
Un sol en carrelage imitation carreaux de ciment qui donne son caractère à la pièce, tout en douceur.
Le grand miroir rond complète l'ensemble, très agréable, malgré la petite taille de la pièce.
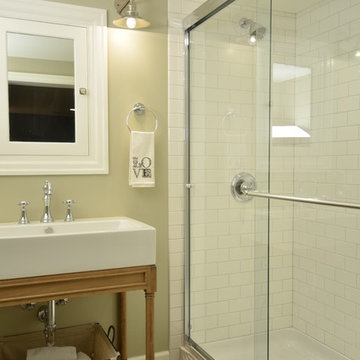
Charm and personality exude from this basement remodel! This kid-friendly room provides space for little ones to play and learn while also keeping family time in mind. The bathroom door combines craftsman tradition with on-trend barn door functionality. Behind the door, the blend of traditional and functional continues with white hex tile floors, subway tile walls, and an updated console sink. The laundry room boasts thoughtful storage and a fun color palette as well.

Beautiful bathroom design in Rolling Hills. This bathroom includes limestone floor, a floating white oak vanity and amazing marble stonework
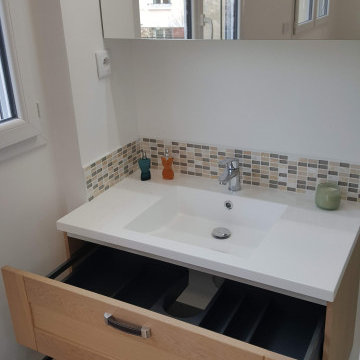
Il s'agit ici d'une création d'une petite salle d'eau dans la chambre parentale se situant au RDC de l'appartement, car la SDB principale (maintenant dédiée aux enfants), est située à l'étage.
Le meuble choisi est en chêne brut massif, ses côtés sont assortis à la façade et les tiroirs coulissants avec amortisseurs sont dotés de poignées en cuirs brun. Le plan vasque est en résine composite blanc brillant permettant d'avoir une vasque intégrée pour avoir plus d'espace sur le plan de toilette. Afin d'avoir un maximum de rangement dans ce petit espace douche, une armoire de toilette 2 vantaux a été privilégié puis installé.
Bathroom Design Ideas with Light Wood Cabinets and a Console Sink
3


