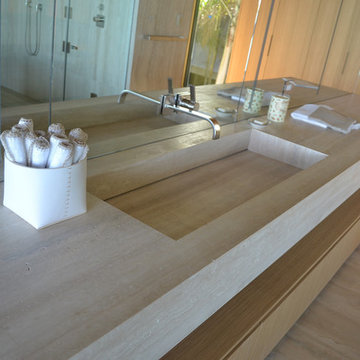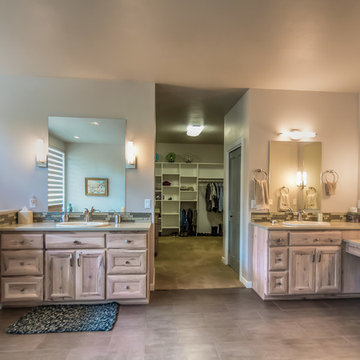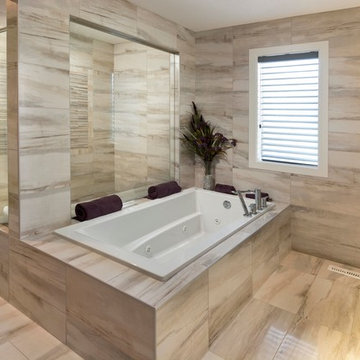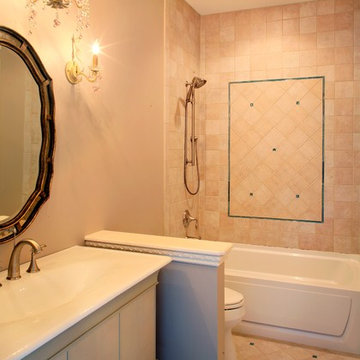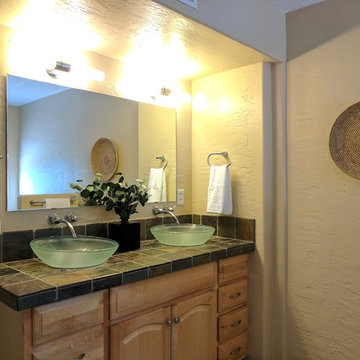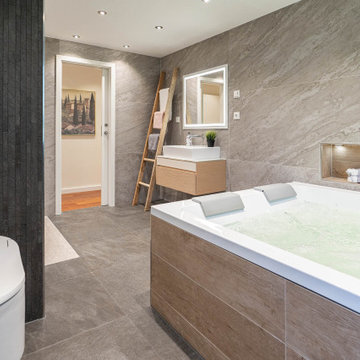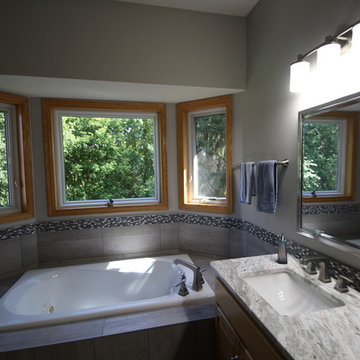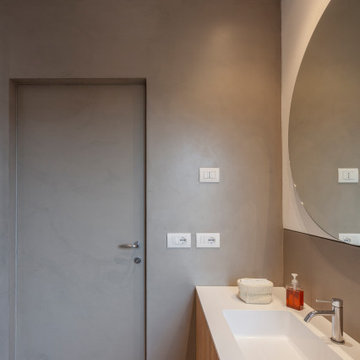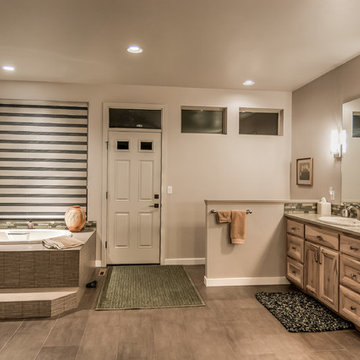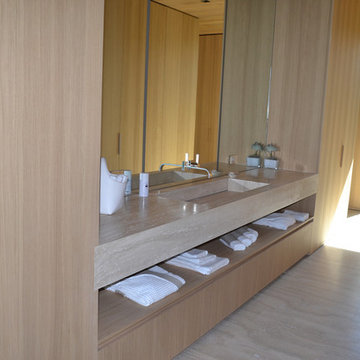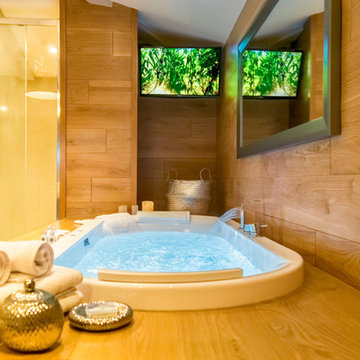Bathroom Design Ideas with Light Wood Cabinets and a Hot Tub
Refine by:
Budget
Sort by:Popular Today
81 - 100 of 316 photos
Item 1 of 3
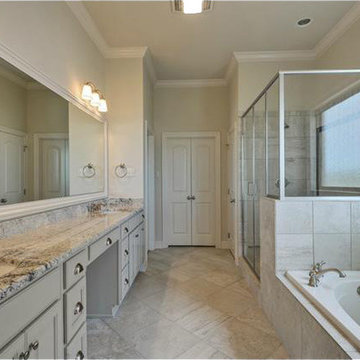
Luxuriously appointed master bathroom with double vanities and a vanity knee space / makeup mirror. Undermount sinks with upscale plumbing and cabinet fixtures. Custom cabinetry and ceramic tile flooring. Oversized master shower includes inlaid glass tile and a glass surround. Separate jetted garden tub.
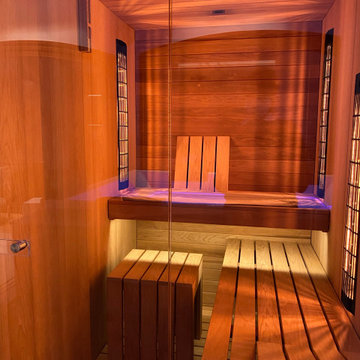
Private spa ampia e luminosa, dallo stile country moderno e raffinato. Dettaglio del bagno turco in legno con ante in vetro.
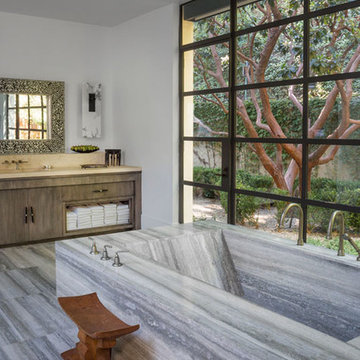
Single story, expansive estate with separate guest house and pool cabanas
10,000 main building with master suite, four bedrooms, media room, country kitchen, and oversized living room with opposing fireplaces
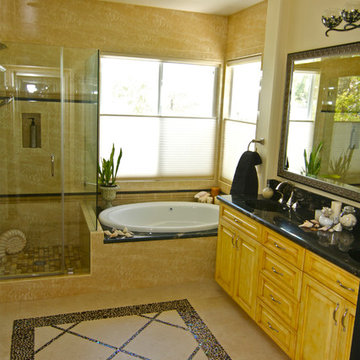
Updated transitional master bathroom with highly improved function. Details include; custom tile "area rug", shower tile accents, shampoo niche, window treatments open from top or bottom and custom mirror.
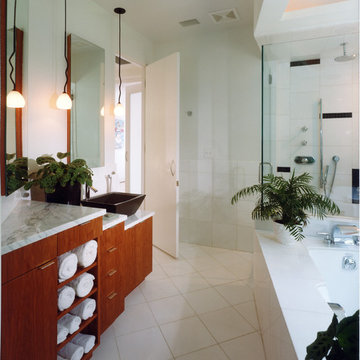
Master bathroom was built as part of a whole-house construction and renovation.
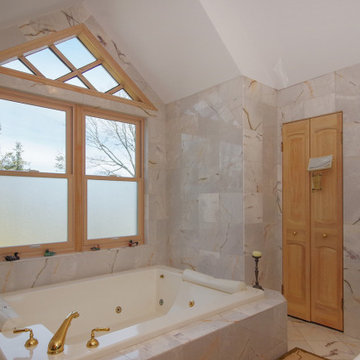
Gorgeous wood-interior windows -- with privacy glass on the bottom sash -- that we installed in this superb bathroom. The two windows on the bottom are double hung windows, and the window along the top is a special-shape picture window.
Wood Replacement Windows are from Renewal by Andersen of Long Island, New York.
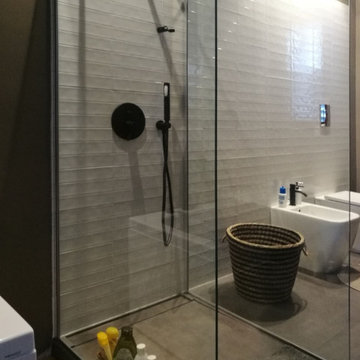
Il bagno stretto e lungo è pensato come un’area benessere con delle zone definite. Una vasca idromassaggio è posta all’ingresso, la doccia a filo pavimento al centro separa l’area della vasca dai i sanitari e dal lavabo che si trovano in fondo sia per la vicinanza al cavedio sia per una scelta estetica.
Le aree sono contraddistinte anche dal pavimento, nella prima zona è presente il parquet, messo in tutto l’appartamento, nella seconda un gres dai toni scuri che contrasta con il rivestimento della doccia color latte. Tutto il wc ad eccezione della parete doccia e dietro i sanitari è stato smaltato con una tonalità di colore Farrow&Ball accattivante uguale alla laccatura del sistema porte-armadiatura della camera da letto e del bagno stesso.
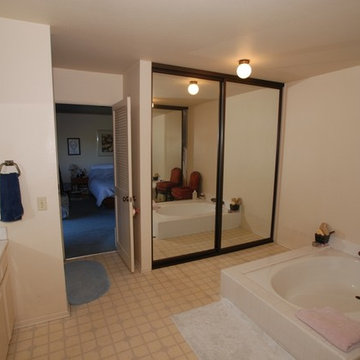
Before Bathroom Picture, with new bathroom configuration with 6 Ft. tub, spa shower with frameless shower doors, double vanity and new walk in closet.
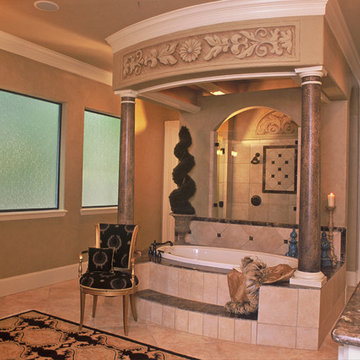
Ever notice how often times bathrooms can be the most anticlimactic space in a home? Not such the case in a Frontier Custom Builders, Inc home. One of the most personal and intimate rooms in a home is the master bathroom — and the decorating possibilities are endless, our team of pros work hard to construct Master Bathroom retreats that can rival any spa in the country...
Bathroom Design Ideas with Light Wood Cabinets and a Hot Tub
5


