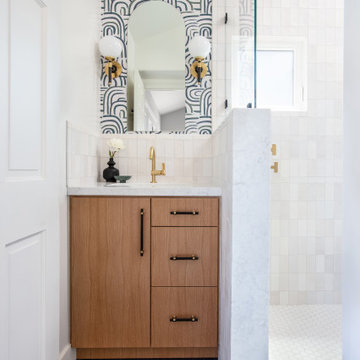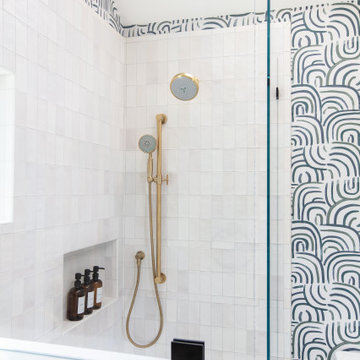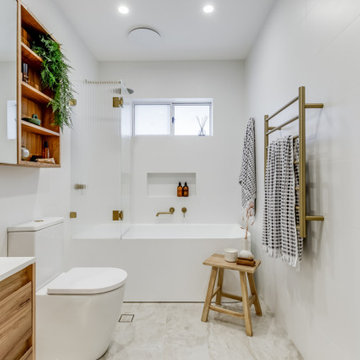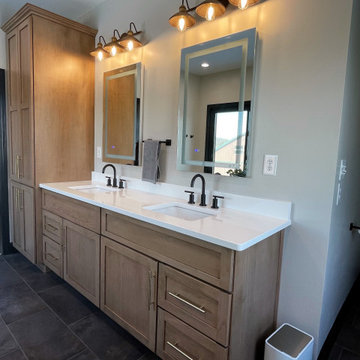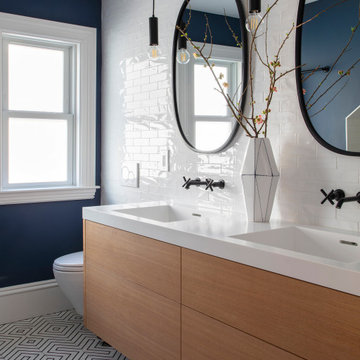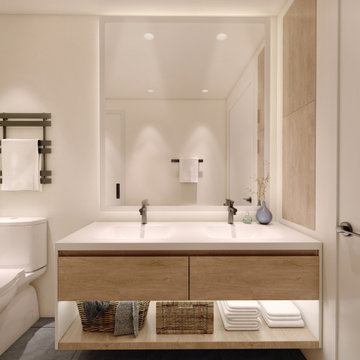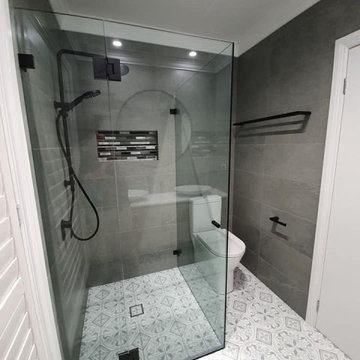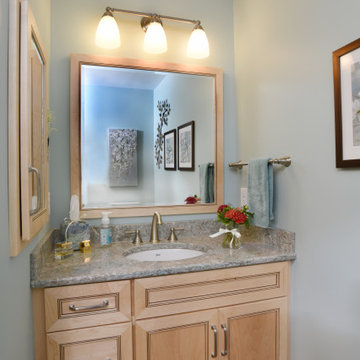Bathroom Design Ideas with Light Wood Cabinets and a Niche
Refine by:
Budget
Sort by:Popular Today
161 - 180 of 3,459 photos
Item 1 of 3

Wall hung ADP Glacier vanity in Natural Oak with a matching asymmetric mirror cabinet with open shelves on one side. Beneath the vanity is LED strip lighting on a sensor.

La salle de bain a été totalement rénovée, elle se pare d'un carrelage puzzle graphique de chez Mutina et d'un plan vasque en pierre blanche illuminé par l'inox brossé. Une étagère en chêne massif vient s'aligner en dessous du plan vasque. La crédence en inox brossé a été découpée sur mesure.
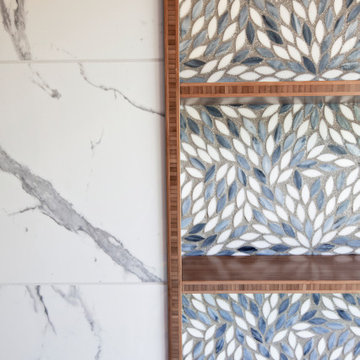
This coastal inspired bathroom hits the reset button in a fresh and modern way. Out with the travertine and white tile countertops, in with white, light greys and blues, complimented by beautiful bamboo wood tones. A mosaic leaf tile glitters as the backsplash and accent niche areas. Swaths of marble like large format tile wrap the shower and tub area. Stainless steel fixtures, frameless glass enclosure, and a crystal chandelier reflect light around the room.
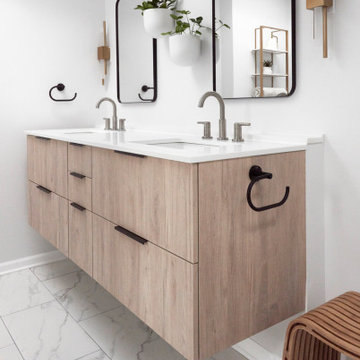
We wanted to update the master bathroom to be a more modern and open layout. There were existing skylights that we wanted to utilize and brighten the space because it was dark, dated, and closed off, making the layout inefficient. The client also wanted to add a tub, which did not exist. We reconfigured the entire layout to allow for adding a freestanding tub. We accomplished this by designing the shower and tub area to create a wet room on one side of the space.
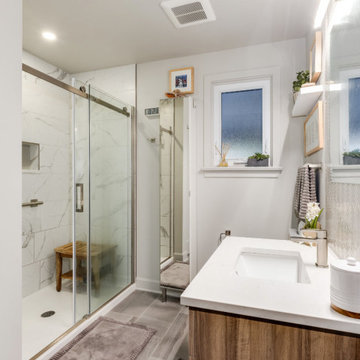
Even if your home's bathroom is small, it doesn't have to look small.
This client was looking to make the most of their bathroom space, so they turned to OakWood to work our design & build magic.
The first thing that we did was increase the size of the bathroom by pushing the shower into the back bedroom, allowing for a few extra inches of space.
The use of a floating vanity was another design choice that we made to save on space. Since floating vanities are raised from the floor, you’ll be able to see light bouncing off the bathroom floor with this option. This sense of openness (and light transmission) helps give the illusion of more space.
Another design choice that was made to give the impression of a larger space was the use of a glass shower door. One of the main reasons that homeowners decide on clear glass shower doors is that they want to have an open and modern design. With clear glass, your whole bathroom will look larger, no matter how small the space.
To top it off, we added safety measures to the shower, including a grab bar and a low-profile shower base to ensure that this bathroom meets their needs for today – and for the future!
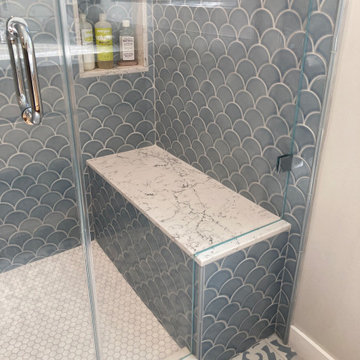
The mix of patterns and textures work perfectly thanks to the close attention to detail and careful planning.
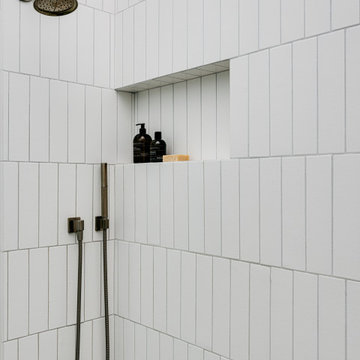
Shower your bathroom in a playful tile pattern by using a 3x12 matte white tile.
DESIGN
Mokume Design Studio
PHOTOS
Christopher Stark
Tile Shown: 3x12 in Calcite
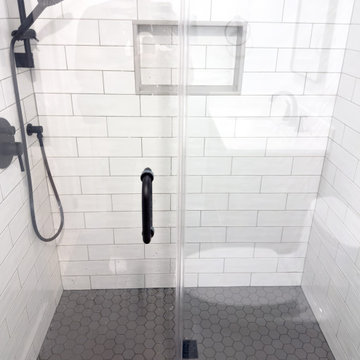
We went with a simple bathroom design for clients guests and family. All plumbing was relocated and the shower size was expanded with a new window installed in the bathroom.

This modern primary bath is a study in texture and contrast. The textured porcelain walls behind the vanity and freestanding tub add interest and contrast with the window wall's dark charcoal cork wallpaper. Large format limestone floors contrast beautifully against the light wood vanity. The porcelain countertop waterfalls over the vanity front to add a touch of modern drama and the geometric light fixtures add a visual punch. The 70" tall, angled frame mirrors add height and draw the eye up to the 10' ceiling. The textural tile is repeated again in the horizontal shower niche to tie all areas of the bathroom together. The shower features dual shower heads and a rain shower, along with body sprays to ease tired muscles. The modern angled soaking tub and bidet toilet round of the luxury features in this showstopping primary bath.
Bathroom Design Ideas with Light Wood Cabinets and a Niche
9



