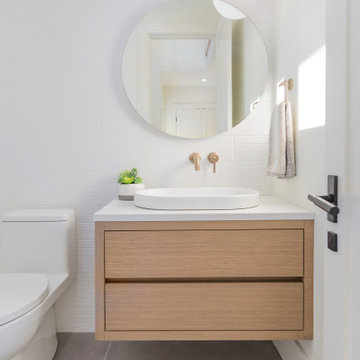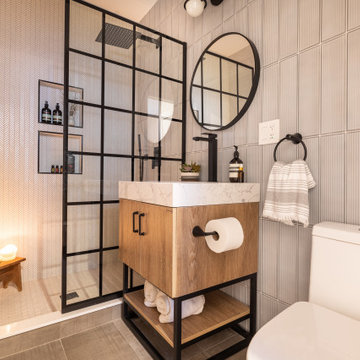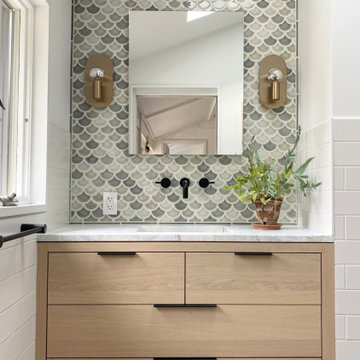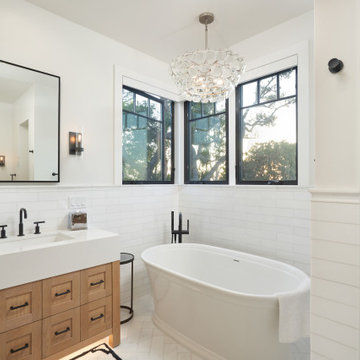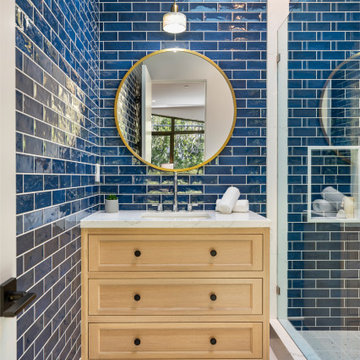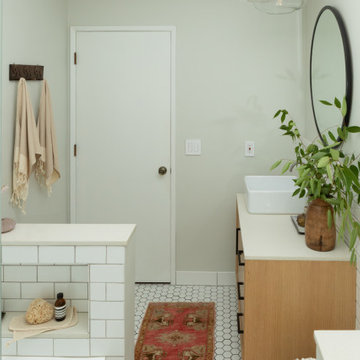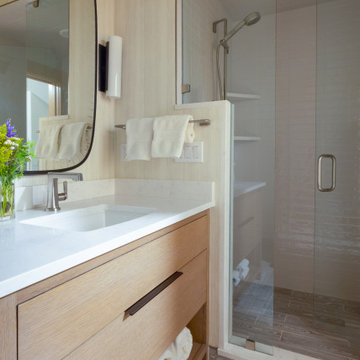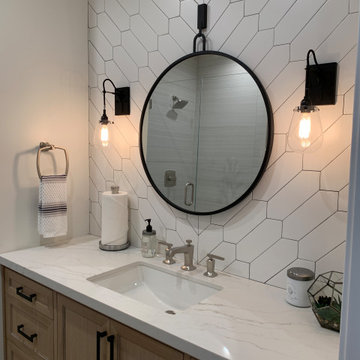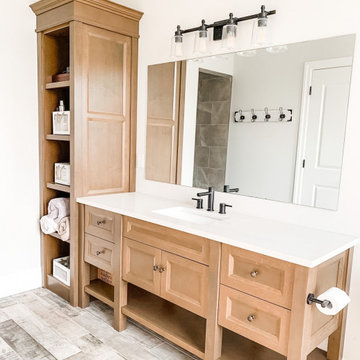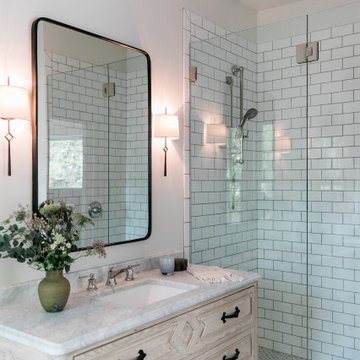Bathroom Design Ideas with Light Wood Cabinets and a Single Vanity
Refine by:
Budget
Sort by:Popular Today
221 - 240 of 7,362 photos
Item 1 of 3

Bagno padronale, giocato tutto sui toni del bianco e dell'azzurro con inserti in legno. La sostituzione della vasca tradizionale con il piatto doccia da 120 cm, ha consentito la realizzazione di una colonna dalla duplice funzione: nicchia portaoggetti sul lato della doccia e vano colonna con ripiani in legno portasciugamani sull'esterno. Per i rivestimenti abbiamo giocato con due finiture diverse: un effetto carta da parati per la zona lavabo e sanitari ed un effetto mattoncino per l'interno della doccia. Anche in questo ambienti richiami classici, con la rubinetteria ed i corpi illuminanti.
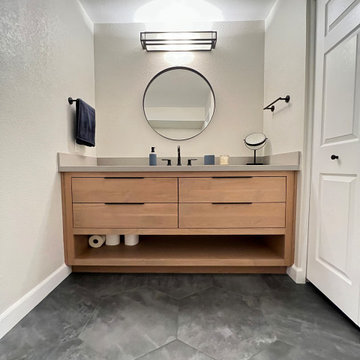
Having the opportunity to work with Samantha on her master bathroom remodel was truly a pleasure for us. Her house was built in 1984 and her master bathroom needed a new and fresh new look.
In order to achieve the new look, we removed the dated shower, tub and tub surround, the vanity and the flooring. By removing the soffit and nonfunctional storage next to the shower, we increased the shower and made the shower room much larger. We freshened the walls by using the color Drift of Mist from Sherwin Williams.
The shower wall and tub surround tiles are from Arizona tile. It is the Bare White Glossy Subway Tile laid in a 3rd offset pattern. This tile pattern gives a fresh update to the classic subway pattern. The shower floor is a porcelain hex tile that looks like Carrara Marble.
The niche tile is the Paloma Steel Rhomboid shape tile. Laid in a star pattern. We used a soft contrasting grout to accentuate the tile patterns.
We installed Icon Black Hex 24” tile from Arizona Tile. By using this large tile it made the room feel much bigger and completes the industrial look. We installed a custom shower barn door with exposed castors and used the 2 in 1 shower head from Delta.
Matching bathroom accessories in the matte black finishes allow for the pop in contrast.
We continued the shower tile around the new Kohler Underscore tub. We also used the matte black tub filler as well as the widespread faucet on the vanity.
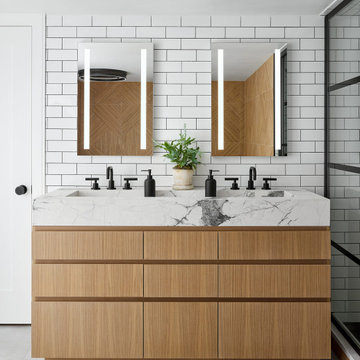
The primary bathroom is actually a hybrid of the existing conditions and our new aesthetic. We kept the shower as it was (the previous owners had recently renovated it, and did a great job) and also kept the white subway tile that extended out of the shower behind the vanity. In the rest of the room, we brought in the Porcelanosa Noa tile.

The clients, a young professional couple had lived with this bathroom in their townhome for 6 years. They finally could not take it any longer. The designer was tasked with turning this ugly duckling into a beautiful swan without relocating walls, doors, fittings, or fixtures in this principal bathroom. The client wish list included, better storage, improved lighting, replacing the tub with a shower, and creating a sparkling personality for this uninspired space using any color way except white.
The designer began the transformation with the wall tile. Large format rectangular tiles were installed floor to ceiling on the vanity wall and continued behind the toilet and into the shower. The soft variation in tile pattern is very soothing and added to the Zen feeling of the room. One partner is an avid gardener and wanted to bring natural colors into the space. The same tile is used on the floor in a matte finish for slip resistance and in a 2” mosaic of the same tile is used on the shower floor. A lighted tile recess was created across the entire back wall of the shower beautifully illuminating the wall. Recycled glass tiles used in the niche represent the color and shape of leaves. A single glass panel was used in place of a traditional shower door.
Continuing the serene colorway of the bath, natural rift cut white oak was chosen for the vanity and the floating shelves above the toilet. A white quartz for the countertop, has a small reflective pattern like the polished chrome of the fittings and hardware. Natural curved shapes are repeated in the arch of the faucet, the hardware, the front of the toilet and shower column. The rectangular shape of the tile is repeated in the drawer fronts of the cabinets, the sink, the medicine cabinet, and the floating shelves.
The shower column was selected to maintain the simple lines of the fittings while providing a temperature, pressure balance shower experience with a multi-function main shower head and handheld head. The dual flush toilet and low flow shower are a water saving consideration. The floating shelves provide decorative and functional storage. The asymmetric design of the medicine cabinet allows for a full view in the mirror with the added function of a tri view mirror when open. Built in LED lighting is controllable from 2500K to 4000K. The interior of the medicine cabinet is also mirrored and electrified to keep the countertop clear of necessities. Additional lighting is provided with recessed LED fixtures for the vanity area as well as in the shower. A motion sensor light installed under the vanity illuminates the room with a soft glow at night.
The transformation is now complete. No longer an ugly duckling and source of unhappiness, the new bathroom provides a much-needed respite from the couples’ busy lives. It has created a retreat to recharge and replenish, two very important components of wellness.
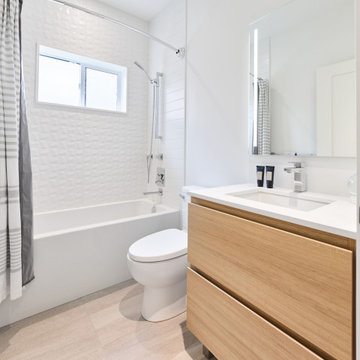
Luxury family bathroom with 3D textured wall tile for bath surround. Floating vanity with LED inset in mirror.
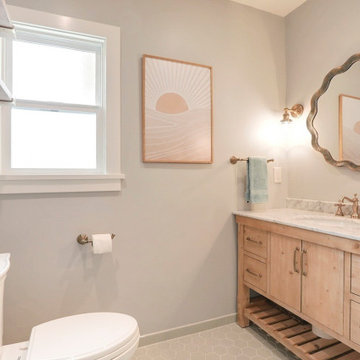
This classic farmhouse inspired bathroom belongs to 100 year old house. We wanted to stay true to the age and style of the house while also updating the space. Light colored fireclay tiles, soft champagne bronze fixtures, warm wood, and soothing paint colors.
Bathroom Design Ideas with Light Wood Cabinets and a Single Vanity
12

